2022 Design Award Winners
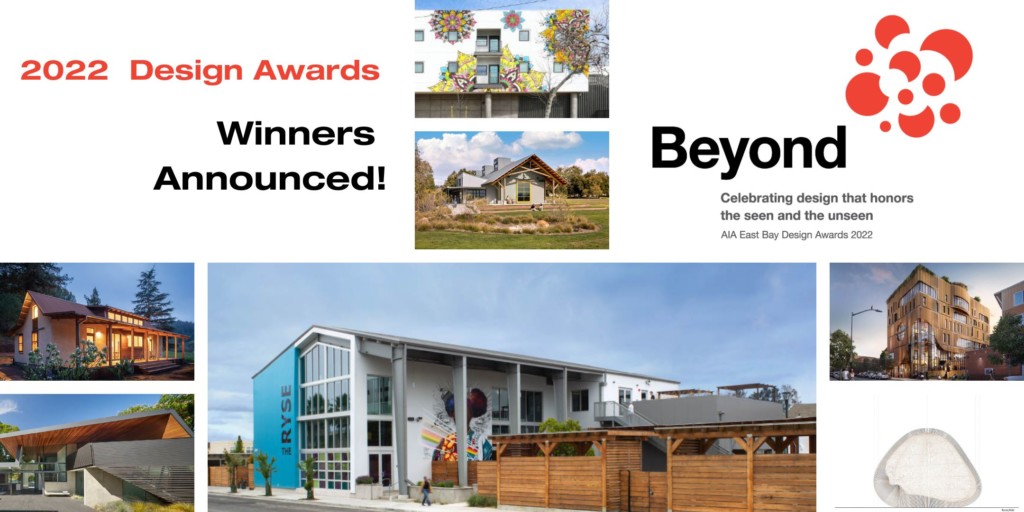
We are thrilled to announce our award recipients from this year’s Design Awards! You can review the award recipients below, as well as our full list of nominees here.
Small Scale: Less than 5,000 GSF Recipients
Honors Award
Farmworker Housing by Arkin Tilt Architects
The Blue Dot Farm Farmworker Housing project grew out of the acute lack of adequate rural housing for the people growing our foods and fibers. The project was developed as a flexible prototype for sustainable, low carbon, and energy efficient farmworker housing. It is housing for agricultural communities, made with agricultural materials: namely straw bale and sheep’s wool. The full plan set will be made available to any interested party, and steps are underway to have the drawings pre-approved.
Merit Award
Roommate House by Cheng+Snyder
The impetus behind the Roommate House was to see if we could fit two units within a single ADU with a small footprint of just 550 SF in order to meet a typical need: space for two roommates who want to economize on expenses through sharing a home, yet also desire their own rooms. A shared kitchen, bathroom, and living area are thus located at the center of the dwelling, attached to two bedrooms—one in a loft mezzanine and the other on the ground floor. Both bedrooms have their own small terraces.
Citation Award
Moss Rock by Swatt Miers Architects
The new home office structure is carefully sited directly over a pre-existing exposed concrete water storage tank west of the main house, partially above a narrow level pad, and partially over a steep decline. Supported by two cast-in-place concrete core elements, the new structure is a crisp steel and wood-framed glass box that hovers just above the water storage tank and the flat portion of the site while it soars above the down-sloping topography on the south-west corner of the building. The floating floor and roof planes are clad in Western Red Cedar horizontal boards. With the exception of the concrete vertical elements, all walls are constructed of floor-to-ceiling glass.
Medium Scale: Less than 25,000 GSF Recipients
Honors Award
The Cindy Bronfman Leadership at Dunn School by Fernau & Hartman Architects
In its central location the building engages the campus green on the east, links the academic core to the north to residences, and athletic fields to the south. The simple barn-like form lends itself to sustainability fundamentals. With cooling in the Santa Ynez Valley as the critical environmental issue, the long attenuated open volume is shaded by deep overhangs to reduce heat-gain and perforated by three oversized thermal chimneys to evacuate hot air. Although air-conditioning was required it is almost never employed. The large gabled roof encloses a café, a lounge with loft and balcony, an all-campus meeting space (divisible into two classrooms), and an Innovation Lab. On the west, a
compact shed houses support spaces, with a covered walkway sheltering entries and lockers.
Merit Award
UC Riverside – The Barn by Fernau & Hartman Architects
The most loved building on the UC Riverside campus is an old horse barn, part of a citrus research station that predated the University. Although damaged by fire and much altered over the years, Barn Dining’s quirky truss system and horse stall booths had enough historical stamina to establish the building as a significant campus institution with a vocal constituency. Each building was developed separately, responding to its own budget and requirements, while maintaining the scale and character of the original compound. Knitting the compound together, the generous landscaping provides shade while a citrus orchard is an olfactory delight.
Citation Award
Bill and Adele Jonas Center by brick.
A public-private partnership, the Bill and Adele Jonas Center (Jonas Center) connects college with community, generates revenue, and creates a center of gravity for the Indian Valley Campus (IVC). The Jonas Center fills an important need for both College of Marin and Novato Rotary Club, yet neither organization could afford the project alone. Shared resources and collaboration created a complex that serves the needs of the community, student body and staff. It is a venue for conferences, celebratory events, theatre performance, guest lectures, & culinary classes. Revenue generated from bookings help support future culinary and theater programs.
Large Scale: Greater than 25,000 GSF Recipients
Honors Award
La Placita Cinco by City Fabrick & TCA Architects, Inc.
La Placita Cinco repurposes an auto-oriented strip mall into a neighborhood-serving, inclusive community consisting of family-oriented affordable homes, outdoor amenities, and a reinvigorated commercial center. The development leverages an underutilized land area of inefficient surface parking lot and dormant gas station to develop 51 affordable apartments, oriented around a common courtyard, with community amenities and services on the ground floor. La Placita Cinco is an example of how outmoded neighborhood malls can be transformed into thriving mixed-use sites to serve the community and provide much-needed affordable housing.
Merit Award
Stanford University School of Medicine Center for Academic Medicine by HOK
The Center for Academic Medicine at Stanford University is the new home for the Schools’ medical education faculty. This Center represents an ambitious effort to provide disparate research disciplines with a common, collaborative environment. Nestled in the university’s arboretum, the Center provides a refuge of respite and rejuvenation for Clinical Educators and the community, establishing a workplace that promotes interaction between occupants and the outdoor environment, and supports their health and wellbeing.
Citation Award
Berkeley Tuolumne Camp by Siegel & Strain Architects
The project budget was constrained by fire insurance requirements which limited facilities to the pre-fire scope, built to current codes including city, county, state and USFS regulations. With economy in mind, buildings are simple and adaptable. They provide a canvas for camper creativity and are functional for many different uses that may change day-to-day. Strong indoor-outdoor connections increased the programming flexibility. The selected materials take their cue from the site, and were chosen due to being low-carbon, non-toxic, and wear well over time.
Unbuilt Project Recipient
Honors Award
The Village SF by PYATOK
The Village SF at 80 Julian will be a first-of-its-kind intertribal “gathering of fires”—a physical, cultural, and spiritual nexus facilitating community connection and providing essential services by and for urban American Indians. The Village will colocate and dramatically augment services and programming run by a coalition of Bay Area indigenous organizations on a 0.15-acre site adjoining the Friendship House community center in the heart of San Francisco’s newly designated American Indian Cultural District.
Student Project Recipients
Honors Award
Polycentric Nesting Through Grass Based Tectonics by Geoffrey Mosoti Nyakiongora, Olivier Gennart, Sourabh Maheshwary, Ioanne Spyridi, Anson Sam Jacob, Anastasis Dimokas, Zeming Zhang, Wentao Zeng, Jingyi He, Ellina Poltavtseva, & Shida Wang
The project conceptualizes what the world would be like 50 years into the future and uses a host of scientific data sets to simulate the atmospheric, technological and economic conditions of the future. As part of the research process it was determined that a reed native to California called Tule, should be assessed as a potential as a viable construction material for the future. The research drew some exciting conclusions on what alternative construction materials such as Tule could achieve if used on a wide scale. This culminated in the partial construction of a structure that can survive, adapt and possibly even thrive in the hostile conditions of the future.
Beyond Award Recipient
Ryse Commons by Phillips Win Architecture
RYSE Commons is a new campus dedicated to youth leadership in Richmond, California. It serves youth, ages 13-21, across Richmond and West Contra Costa County. The project resulted from Black, Brown, Indigenous and Young People of Color (BIYPOC) calling on adults to listen, invest, and rethink young people’s place in the city.
The design of the new 3⁄4-acre campus aims to have a big impact on a limited budget. Spaces were conceived to be welcoming, comfortable and flexible to use, characterized by interiors bathed in natural light, that are easily navigable and connected to high-quality outdoor spaces. The design is modern and infused with “youth culture” throughout.
People's Choice Award Recipient
Edgewood House by Terry and Terry Architecture
The project consists of the remodel of a 1950’s Joseph Eichler home for a young family of two Deaf parents, a young hearing child, and extended family. Using a material pal- ette reminiscent of the original design, it transforms the existing ground-floor spaces and generates a new second floor by folding out the horizontal and vertical planes of the first story. The new roof canopy encloses a large central hub and connects the bed- room wing with living areas. Poured-in-place concrete masses are used to support the roofs, upper floor and cantilevered main stair landing.
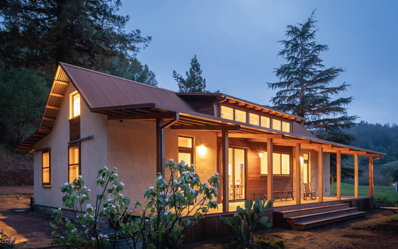
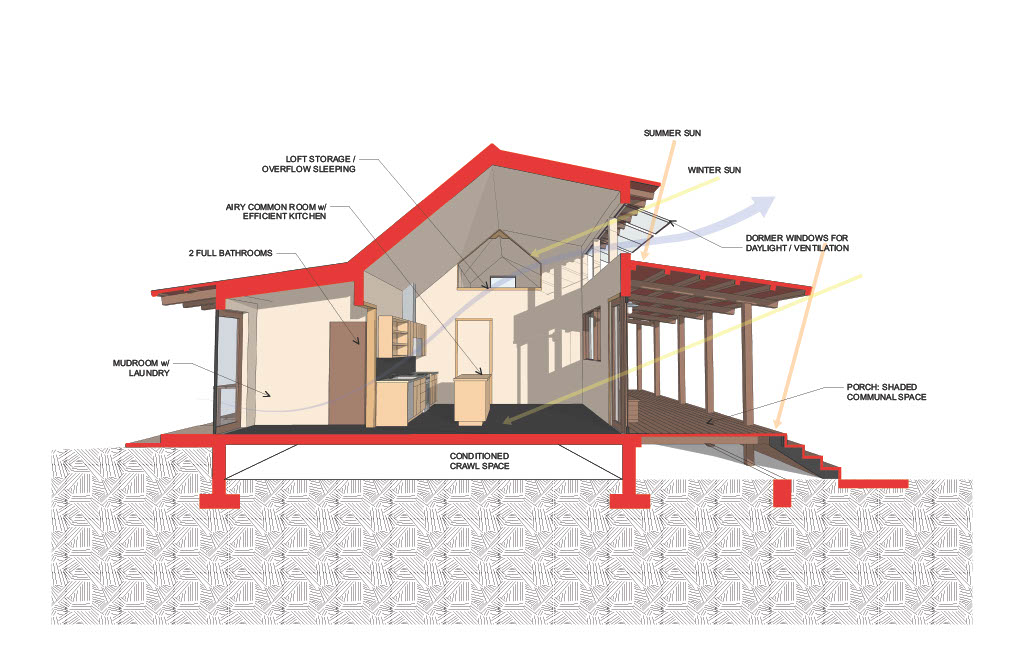
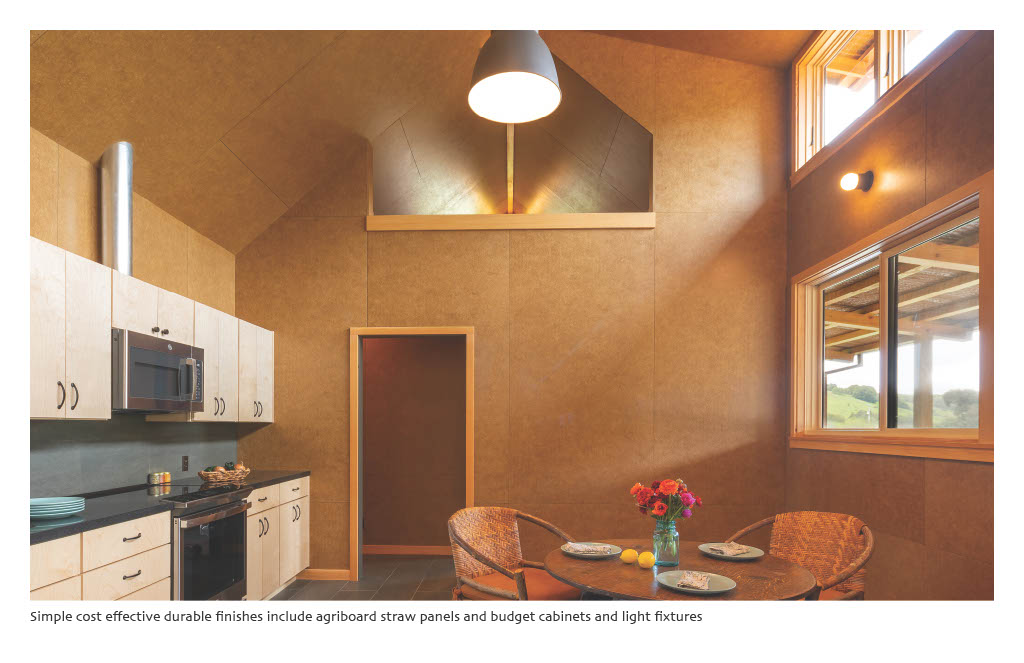
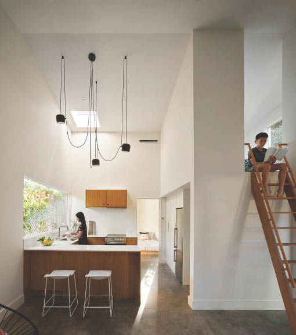
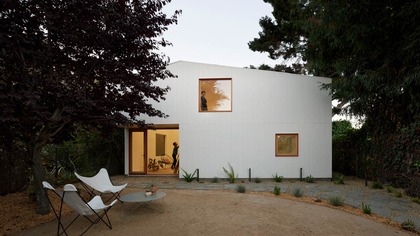
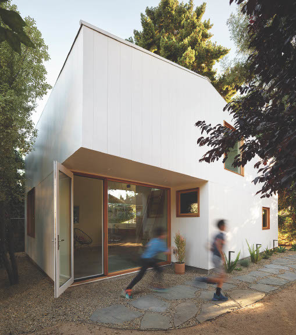
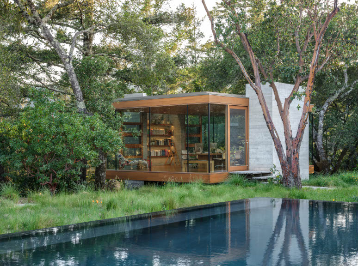
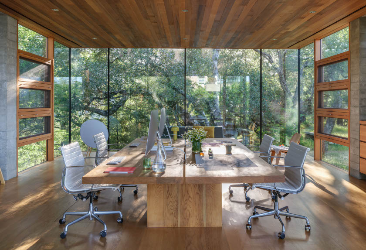
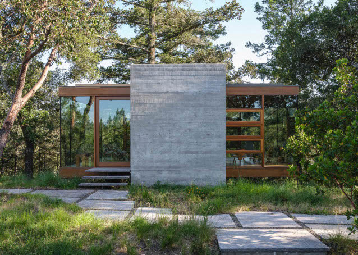
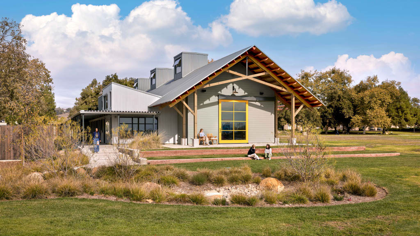
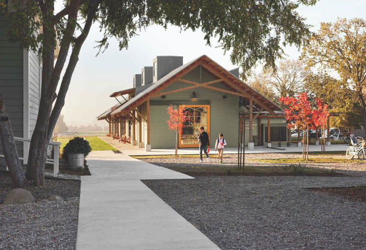
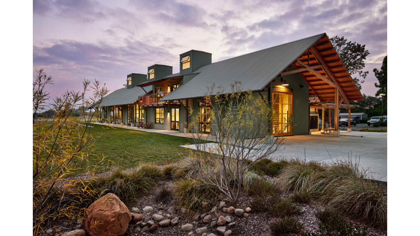
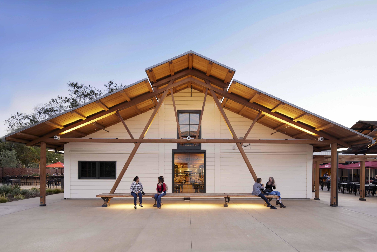
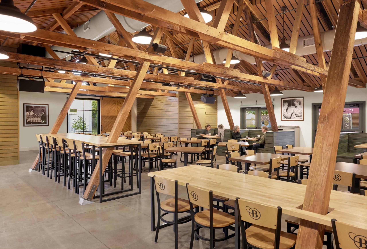
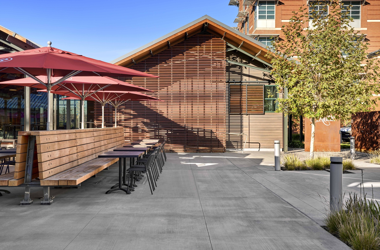
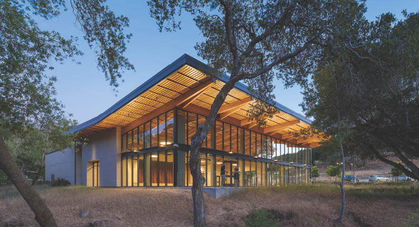
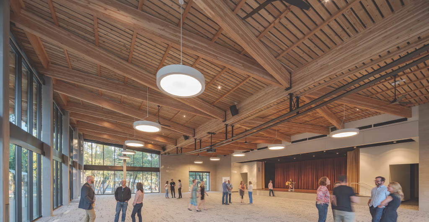
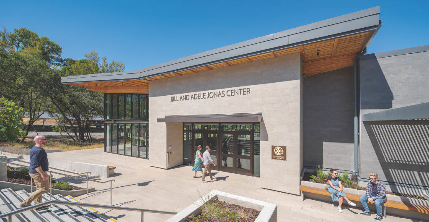
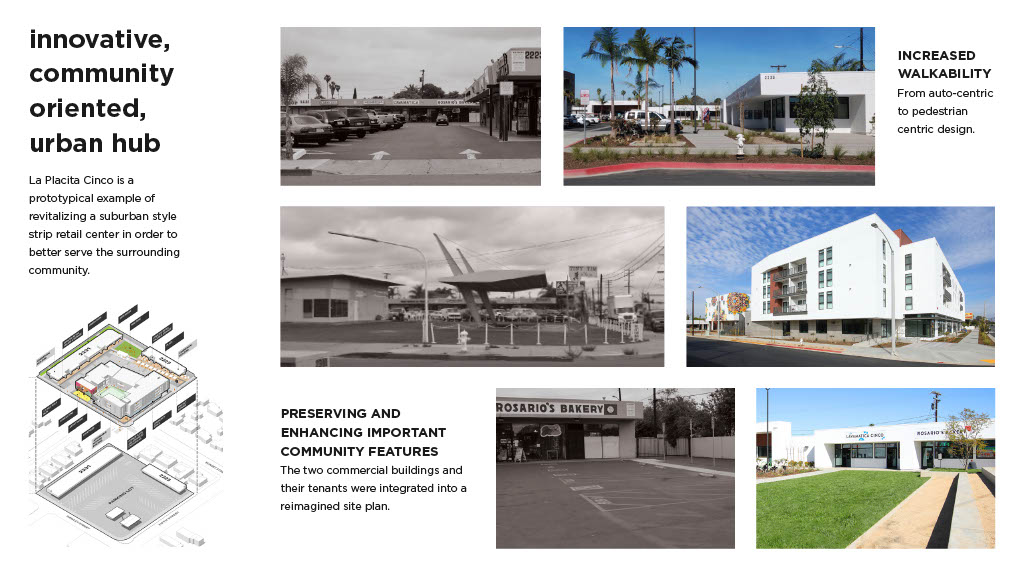
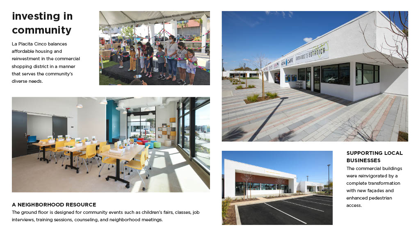
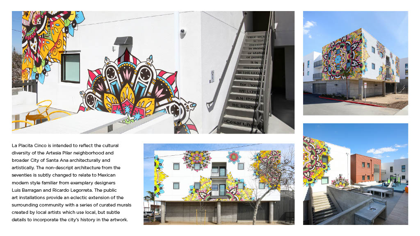
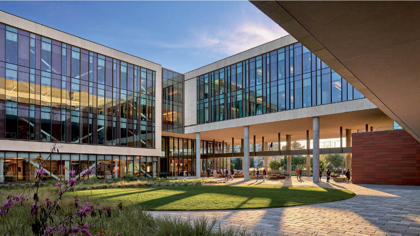
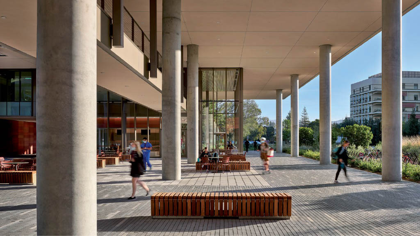
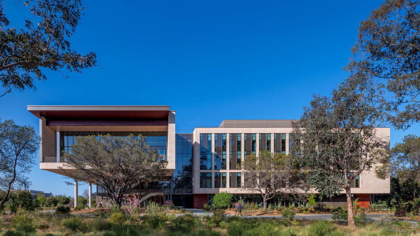
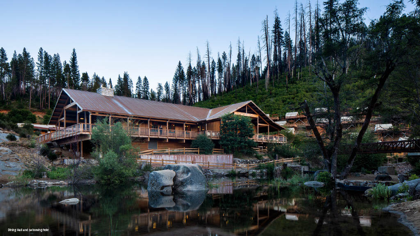
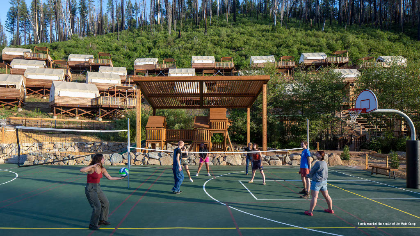
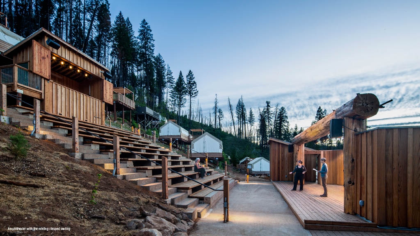
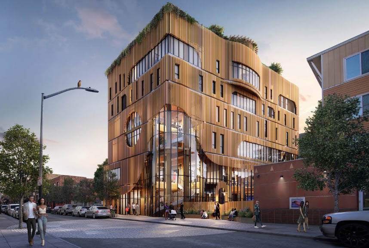
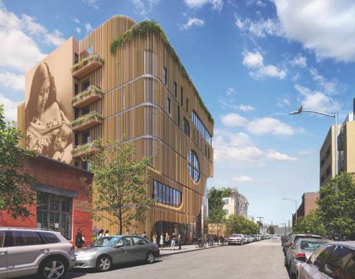
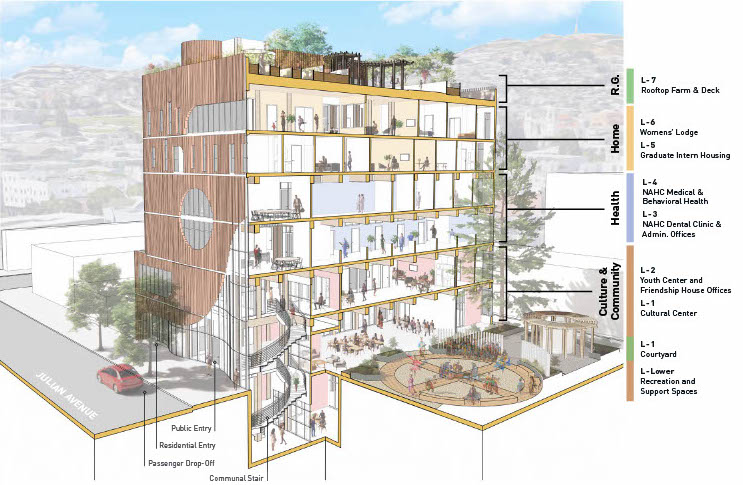
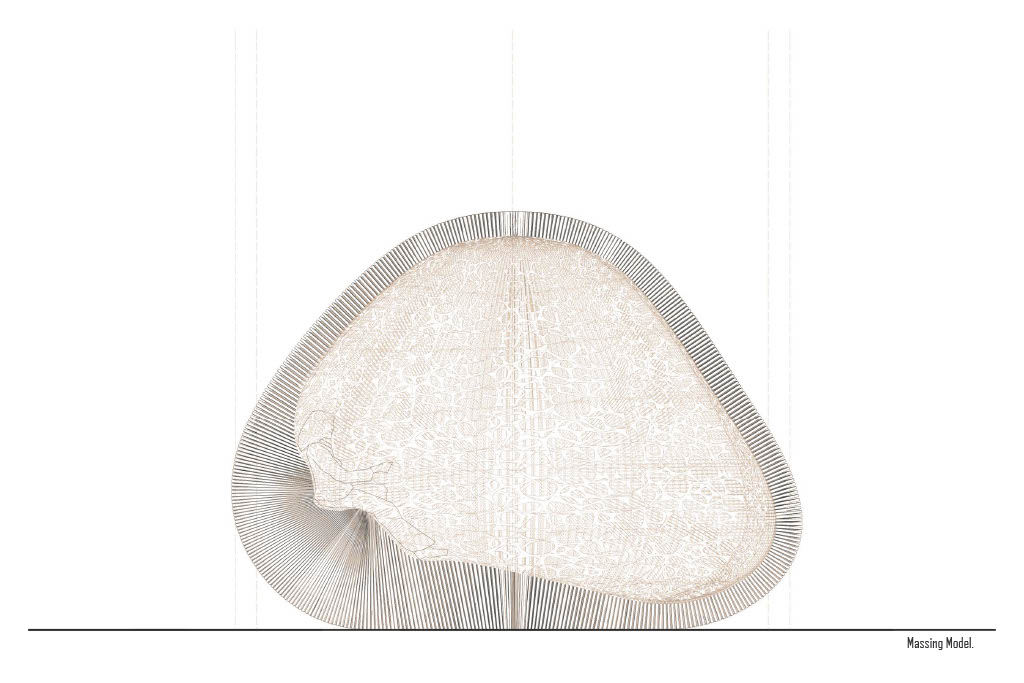
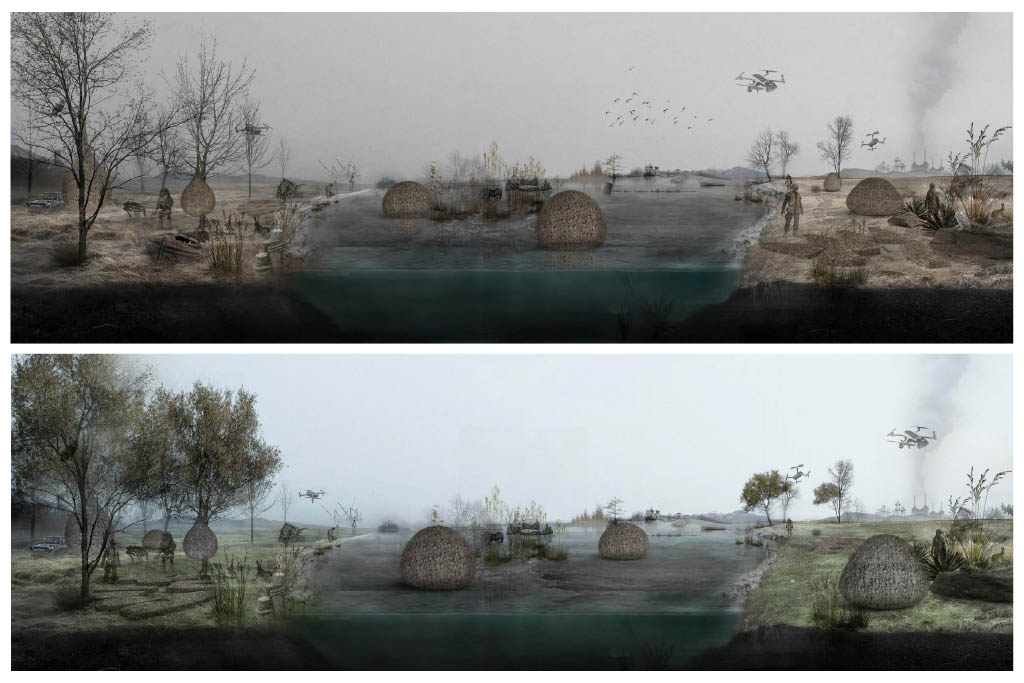
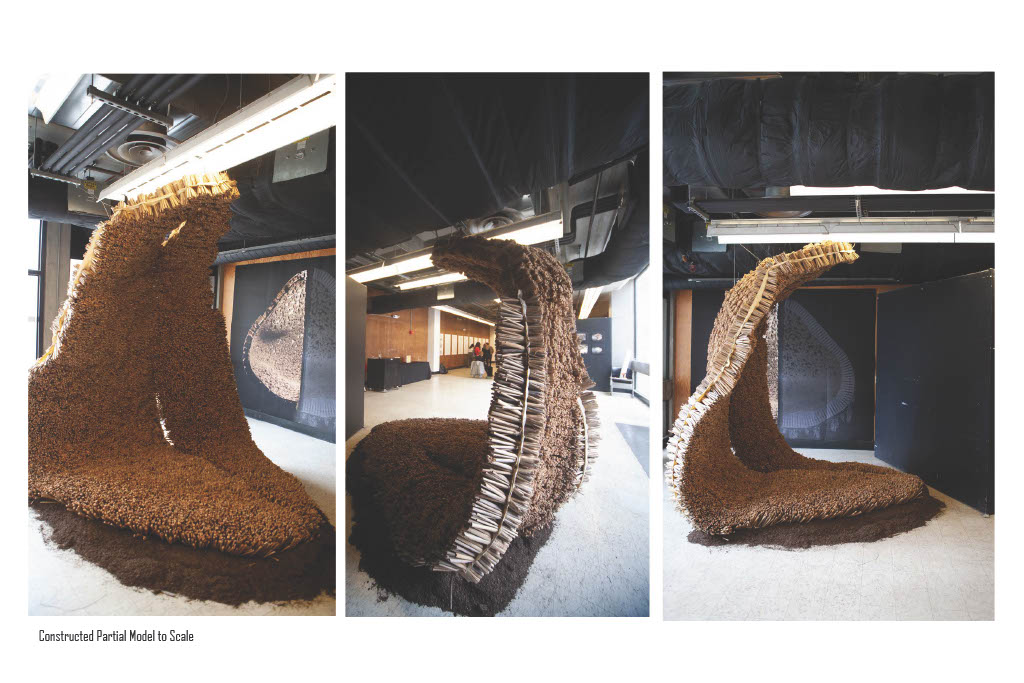
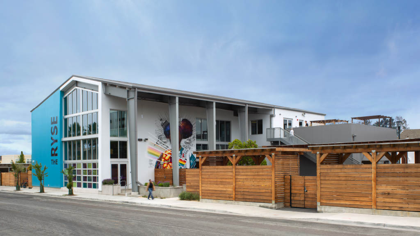
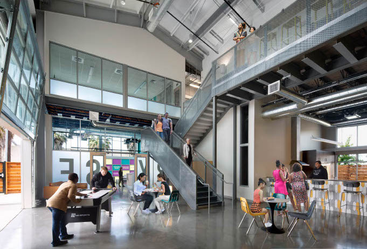
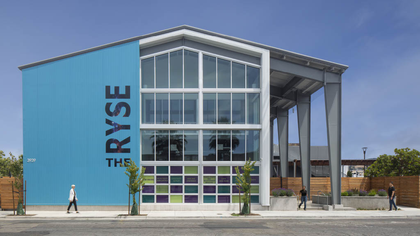
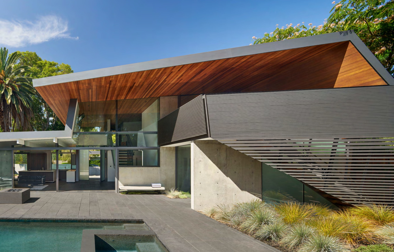
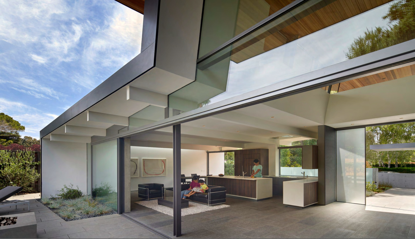
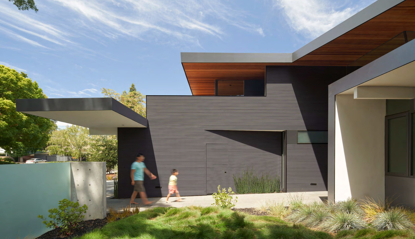
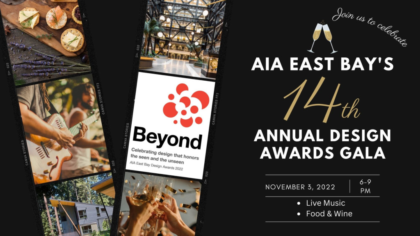
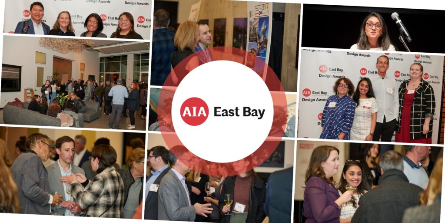

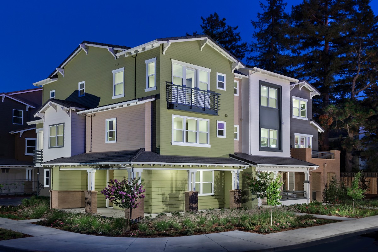
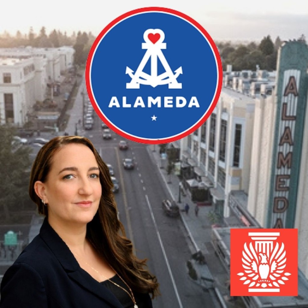
Responses