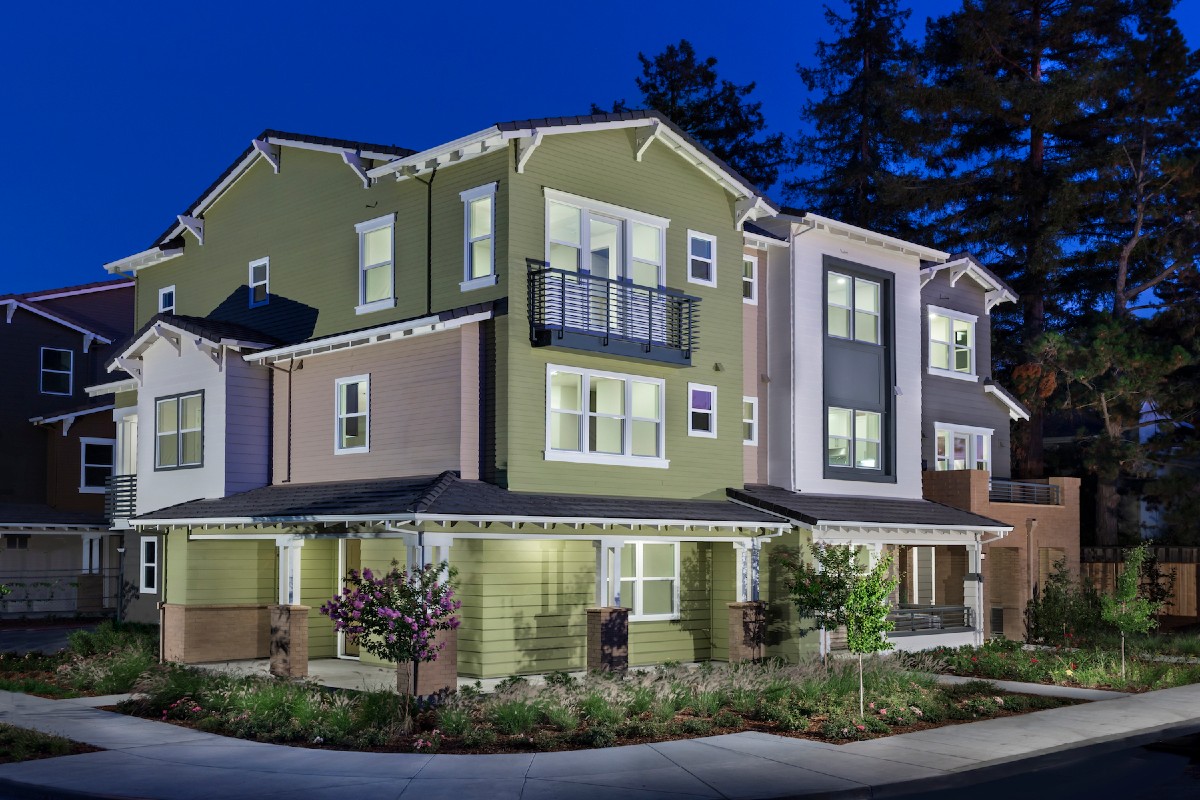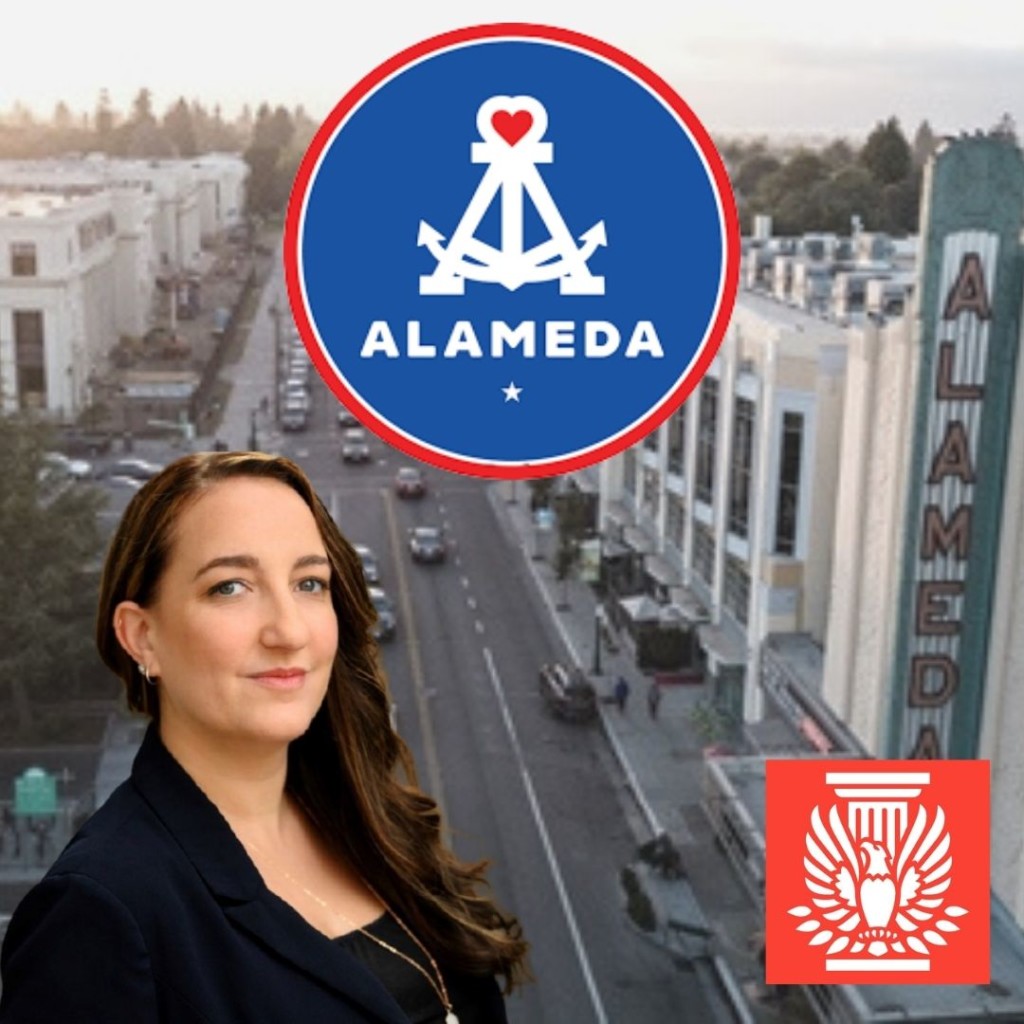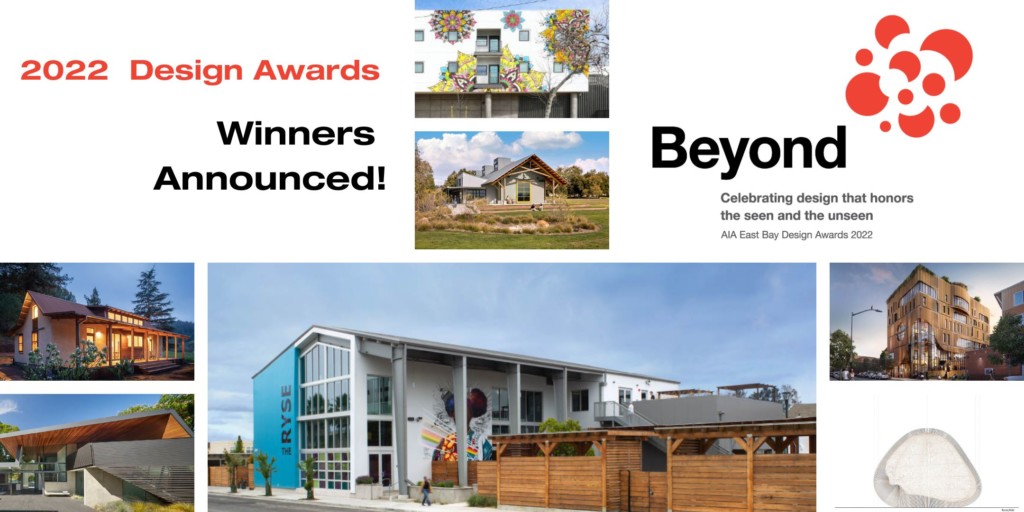Firm Profile: Barry & Wynn Architects, Inc.
Barry and Wynn Architects, Inc. is a design studio offering residential, commercial, historic renovation, recreational and civic architectural services throughout Northern California. We value the diversity of our clientele and project types, delivering timeless and unique solutions with attention to detail, effective use of materials, and a passion for design.
Based in Danville, we are committed to contributing a positive and lasting impact on the fabric of our community, where Blair Barry’s family roots date to 1954. He has served on Danville’s Heritage Resource Commission, Planning Commission, and Design Review Board. Early in his career, he saw the value in building what he designed, and obtained his contractor’s license. Blair’s nearly three decades of construction experience helps guide each architectural project with an eye toward constructability. Blair and partner Steven Wynn, a Santa Barbara native, have collaborated for over fifteen years. Together, they have completed a deep portfolio of award-winning work.
Our custom residential work includes new homes, remodels and additions of all sizes. The Diablo Residence pictured here displays a classic California cottage style of shingle and gable roofs. Window walls capture views of the 18th green, while expansive verandahs embrace warm summer nights.
The contemporary Alamo cabana pictured here offers a change of pace, introducing a modern element to a traditional California ranch home. The large shed roof and clerestory windows define this glass pavilion. A clean, flat roof ties the house and BBQ seating to the cabana. Shade and shadow are a must during our hot Contra Costa summers.
Mountain architecture serves as a satisfying counterpoint to our urban and suburban work, with custom home and ranch projects in the Tahoe-Truckee region, and even a full log home overlooking Priest Lake in Idaho. The exchange of ideas, materials and detailing between our urban and mountain projects strengthens both areas of work.
Our commercial work includes office, retail, restaurant, civic, and mixed use development. Commercial and mixed use projects underway include a major addition for Danville’s Town Offices, a new downtown Pleasant Hill restaurant, and the redevelopment of the 1930’s era Xavier Building in downtown Danville. The existing ground floor of the Xavier Building will remain retail, with its historic façade on Hartz Avenue. At the rear, as seen in the rendering pictured here, a contemporary glass façade will extend to the new butterfly roof of our 1,700 square foot second story addition – Barry and Wynn’s new home, anticipated for late 2018 – an exciting time for our firm.
Giving back to our community, we proudly support the work of Operation Dignity, which provides housing services for homeless veterans. We are also engaged with the Museum of the San Ramon Valley, spearheading a new archives storage facility.



