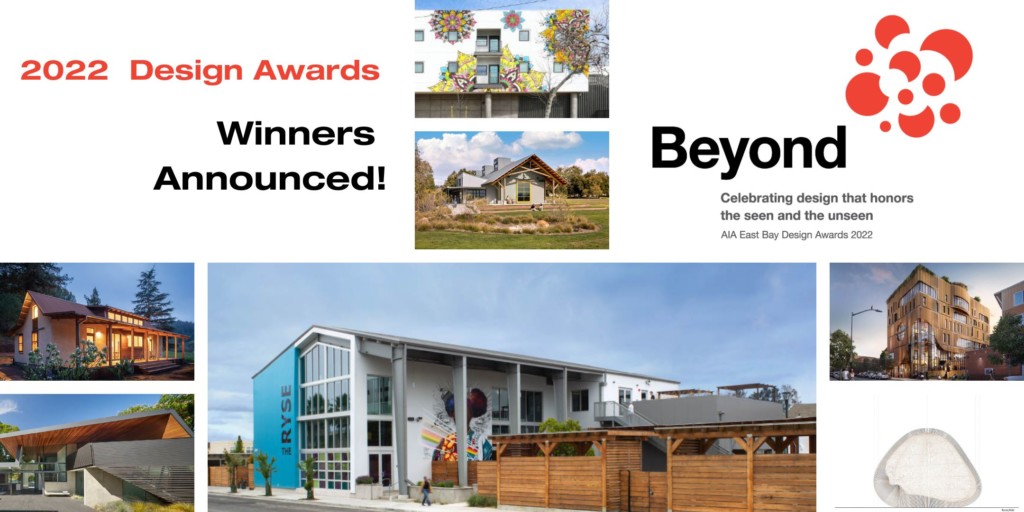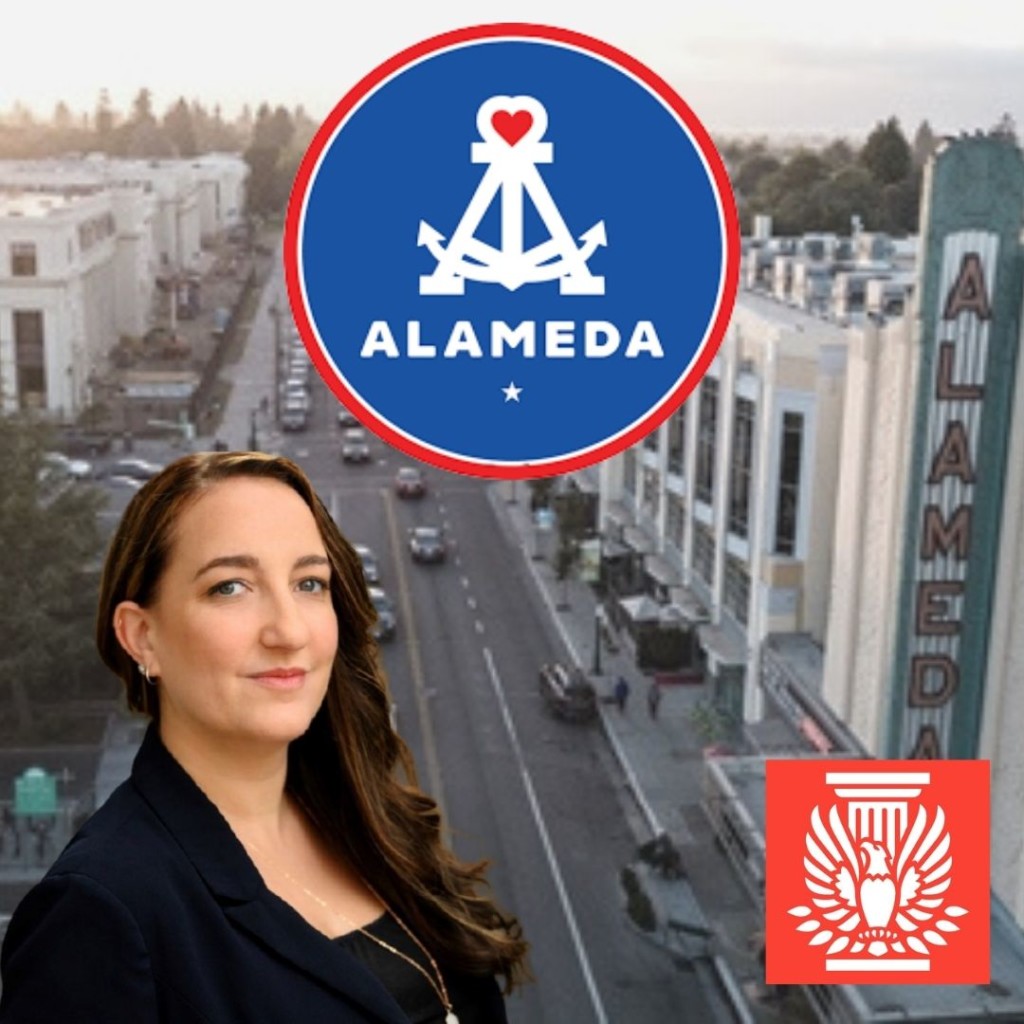Mt. Umunhum Summit Shelter & Visitor Center
Ware Associates, as architects and structural designers of the $25 million Mt. Umunhum Summit Restoration Project which spans eight years, have been tasked with designing open-air shelters for the summit. The shelters are meant to provide scenic, ADA-accessible vistas capable of surviving wildfires and withstanding hurricane-force winds.
Mount Umunhum, located within the 18,000 acre Sierra Azul Open Space Preserve in Santa Clara County, is one of the highest peaks in the Santa Cruz mountain range at 3,486 feet.

To emphasize the austere and natural beauty of the site, Ware Associates investigated a caretaker building aestethic, leading to the creation of a park structure vocabulary inspried by the WPA styling of Civilian Conservation Corps projects of the New Dea era.
The shelter at the summit features a cantilevered platform of high-strength concrete, steel moment frames, fire-retardant-treated heavy timber framing, regionally-sourced stone veneer cladding, sand-blast finished smooth concrete benches and wall faces, hurricane-grade standing seam metal roofs, COR-TEN steel wind screens and display panel supports, and duplex-process painted galvanized steel for long term durability.

Several considerable challenges posed by the structure’s location were overcome with creative design and careful selection of building materials. With minimal access to water at the top of the summit, the shelters had to be fire-resistant. Ware Associates undertook a performance-based design approach, going above and beyond the strict requirements of the Wildland Urban Interface (WUI) Zone requirements. This culminated in the creation of unique fire-resitant assemblies. The roof, for example, has standing seam metal panels and a ceiling of fiber cement boards which sandwhich heavy timber purlins.
After more than 50 years of being closed to the general public, the summit at Mount Umunhum is open and accessible for all to enjoy, seeing nearly five times as many visitors as originally expected in its first year alone.
Size 2500 SF
Cost: $625,000
Architect & Engineer: Ware Associates
Landscape Architect (Prime): Restoration Design Group
Contractor: D-Line Constructors, Inc.
Stonemason: Douglas Bryant, A Lost Art Stonework & Design
Graphics & Signage: Leslie Stone, Leslie Stone Associates
Photography: Marion Brenner & Basim Jaber
Accolades & Distinctions
2018 Park Planning Project of the Year (ASCE)
2017 California Great Place (American Planning Association)
2017 Excellence in Park Planning (CA Park and Recreation Society)
National Recreational Trail (American Trails)


