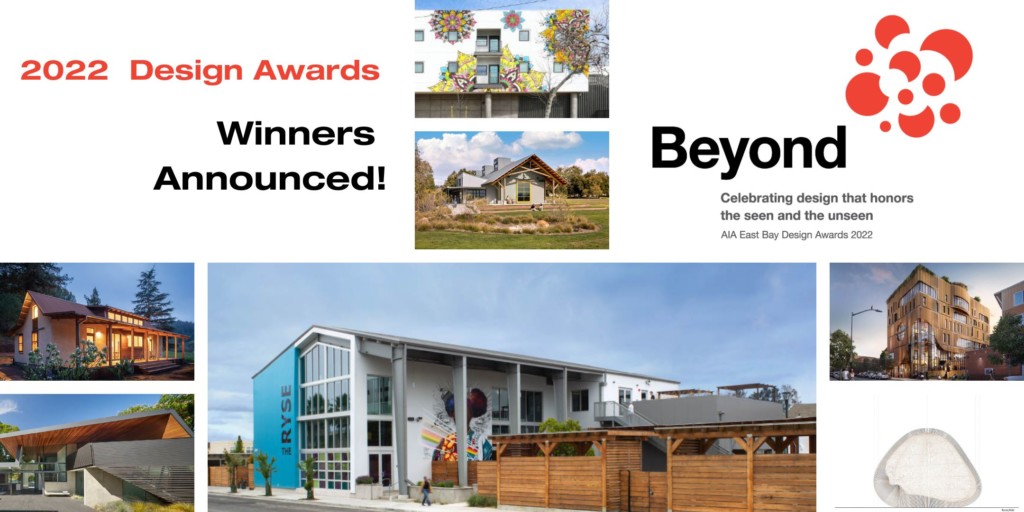Project Profile: Siegel & Strain
Redwood Visitor Center
Redwood National & State Parks
Orick, California
Text provided by Siegel & Strain Architects
Siegel & Strain Architects is designing a new Visitor Center for Redwood National and State Parks and Save the Redwoods League in Orick, CA. The parks are a World Heritage Site featuring some of the oldest and tallest organisms in the world and the project is envisioned as a world-class visitor center welcoming the burgeoning crowds that visit the parks each year. The new visitor center will serve as the gateway to the parks, a place to learn about the redwoods, forests and streams, the wildlife and their habitats, the cultural history of the area, and the people of the redwoods. The building will house interpretive exhibits, bookstore, administrative offices, café and supporting facilities. Site amenities will include an amphitheater, trailheads, and outdoor interpretation.
Siegel & Strain Architects is leading a collaborative design team to fulfill the conservation and sustainable design goals set by Save the Redwoods League and the Parks. The visitor center complex will occupy a former lumber mill site that is currently 25-acres of abandoned asphalt. The mill site is adjacent to a larger former farm parcel that will be restored to a pre-development meadow. The overall site, totaling 125-acres, is located at the edge of ancient old-growth Coast Redwood forests near the confluence of two critical wild salmon streams, Redwood and Prairie Creeks; the restoration of Prairie Creek is a central component of the ecologically-based site design.
The building is designed for net-zero energy operations with the potential to be off-the-grid; exhibits are designed to minimize electrical usage; the spaces will be naturally ventilated; restrooms and café will be ultra-low water use and wastewater treated on-site. The design team is taking precautions to protect local avian species, particularly the Marbled Murrelet, an endangered species. Measures include a buffer zone that locates development away from nesting areas, glazing treatments to minimize bird strikes, and an enclosed picnic area to keep food scraps away from corvid species, who prey on Murrelet nests.
Formally, the two wings of the visitor center building are sited to create a gateway to the main trails, trees and interpretive elements beyond. The gable roofs of each wing slope up from the center to capture panoramic views, one of old growth redwoods and the other of the Prairie Creek restoration area. Visitors will be able to access interpretive paths and trailheads directly from the visitor center, connect to the regional bike trail, and catch the park shuttle to access other park attractions.
Ultimately, the project will transform 25-acres of asphalt into a model of ecological design and a world-class gateway to the Redwoods.


Site: 11-acres of development within 125-acres of restoration
Building: 7,800 gsf, plus covered porches
Design Team:
Architecture: Siegel & Strain Architects
Landscape Architect: John Northmore Roberts & Associates
Civil Engineering: SHN Engineers & Geologists
Structural Engineering: Mar Structural Design
MEP: Integral Group
Exhibit Design: AldrichPears
Cost Estimating: TBD Consulting


