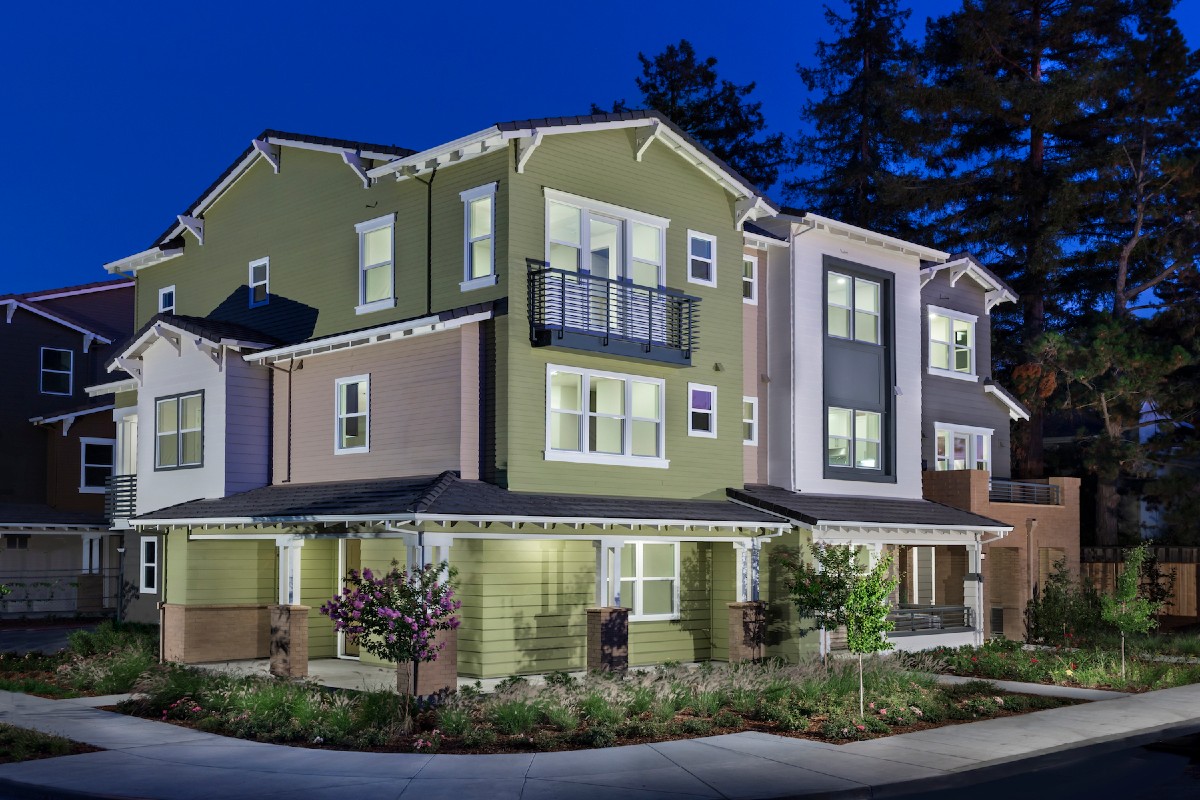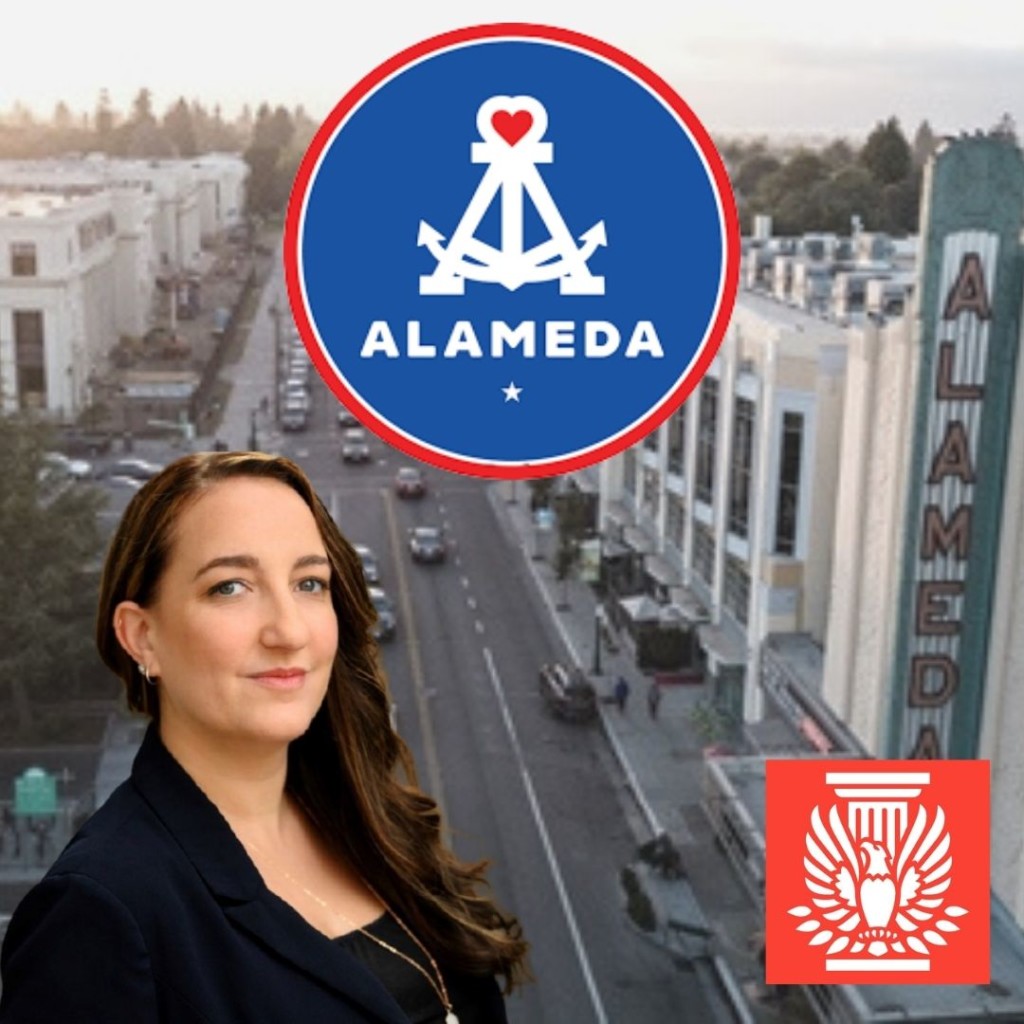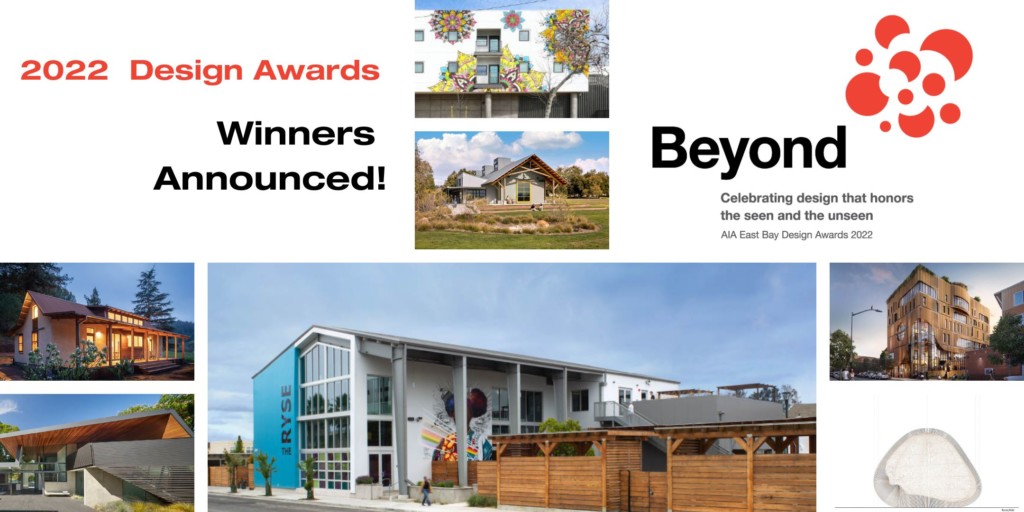Project Profile: Kava Massih Architects
Oakmore Townhouse
Oakland, California
Text provided by Kava Massih Architects
This multi-family residence located in the Oakmore neighborhood consists of three townhouses – a two-story three-bedroom unit and two three-story two-bedroom units. Through thoughtful use of scale, form, and material, the modern design offers a contextual connection to the surrounding neighborhood that hosts architectural styles ranging from Mediterranean to French and Spanish Revival. White washed stucco offers a familiar color and texture while the wood siding and steel accents introduce warmth and visual interest. Overhangs, trellises, and a feature window box provide shading in conjunction with reflective roofing to mitigate heat gain. The mansard roof echoes the adjacent French Revival but steps down towards the street corner to respond to the scale of the surrounding homes. The curved west façade accentuates the triangular site, reminiscent of the local winding streets. Private decks are carved from the upper story to provide outdoor space while compositionally interrupting the length of the façade.
An intensive effort was made in the planning and design review process to garner neighborhood support. There was initial concern by some neighbors that our relatively modern design would not fit within the context of their more traditionally designed community. We made some adjustments to the design, including the addition of the metal mansard and other material adjustments to allay their concerns.
While maximizing the use of the unusually-shaped corner site, we wanted the 4-unit project to fit within the context of the traditional single-family neighborhood. We wanted to take elements of the eclectic styles in the neighborhood and blend them into a project that had a simple and modern expression but also felt at home in its surroundings.



Size: 6,000 square feet
Cost: $1.5 million
Program: 3 market-rate rental dwelling units
One 2-story, 3-bedroom, 4-bath unit
Two 3-story, 2-bedroom, 3-bath units
General Contractor: Bjork Construction
Structural Engineer: David Wilson
Photographer: Tubay Yabut



