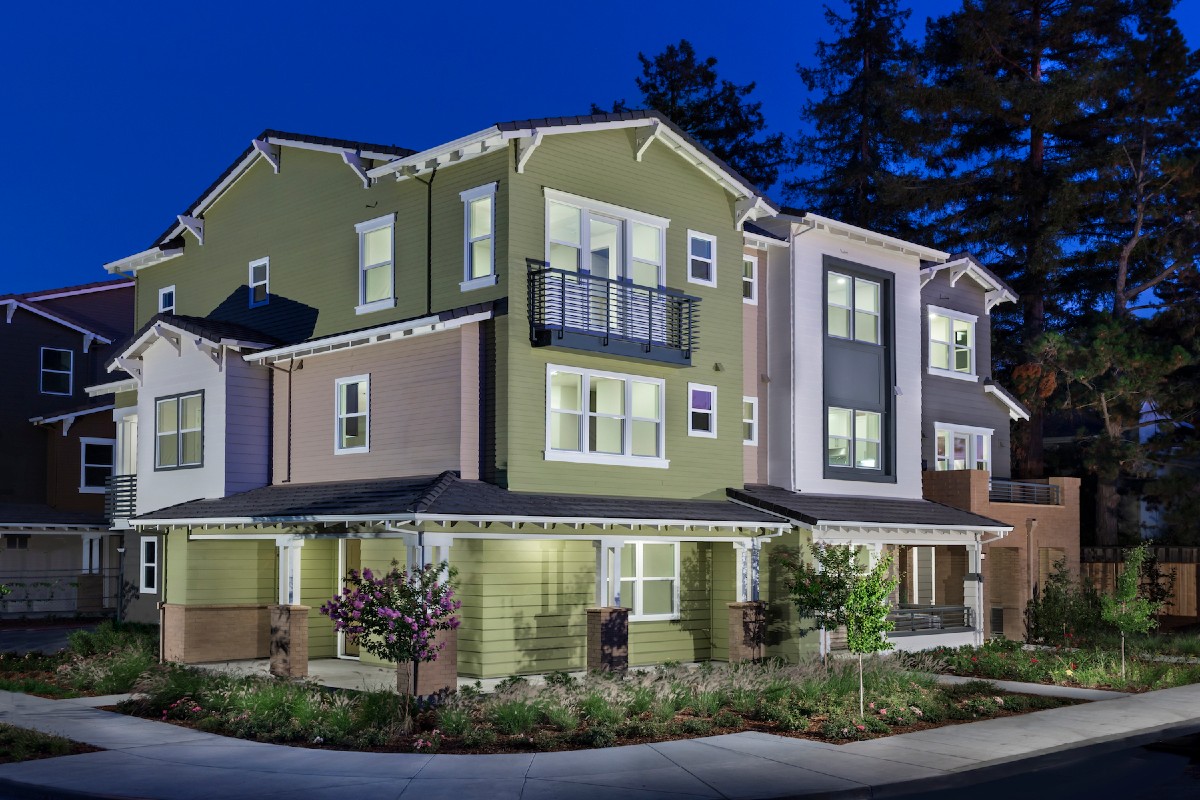Eunice Street Remodel: Project Profile
Real Estate Agents Matt Vance and Peter Ashbaugh discovered a rare mid-century modern home in North Berkeley and recognized its potential. The house had been designed by architect Elwood Hanson and offered a well-organized floor plan with vaulted views from the living room. Matt and Peter hoped to re-invigorate the minimally touched house and reached out to Eisenmann Architecture.
The original 1964 kitchen was centrally located but enclosed by four windowless interior walls. A single skylight provided the only natural light in the landlocked space. Furthermore, a bulky elevator had been added separating the living and dining rooms. The priority was to better integrate the public spaces while honoring the intent of the original architect.
Removing the wall between the kitchen and dining room proved difficult because the slender 2×6 roof sandwich could not accommodate a vertical upturned beam. This was resolved by installing a sideways LVL, creating a seamless ceiling between the kitchen and dining Room. By eliminating the elevator it was possible to see from one end of the house to the other. Glass accordion doors to the back yard and a large kitchen skylight further improved the quality of light.
Matt and Peter were willing to be bold with black painted cabinets, white-oak accents, and quartz countertops, all selected for dramatic contrast. Eisenmann Architecture also developed design solutions to mitigate existing structural oddities. The dining room dry-bar conceals the bulkhead of the Basement Stairs, and a floating shelf named the “Infinity Loop” provides playful storage that engages with a wall jaunt.
In the bathrooms, skylights were added to improve daylight and wall-hung fixtures were chosen to maximize space perception. The master bathroom has the mirror integrated with hexagonal tile and wrapping the corner to visually enlarge the space. Floating walnut shelves overlap the mirror for storage and interest.
Project article : EUNICE STREET REMODEL
Architect: EISENMANN ARCHITECTURE
Photographer: MARK COMPTON
General contractor : CHRIS D’ANDREA of GREENFIELD BUILDING & REMODELLING
Consultants: VERDANT STRUCTURAL ENGINEERS








