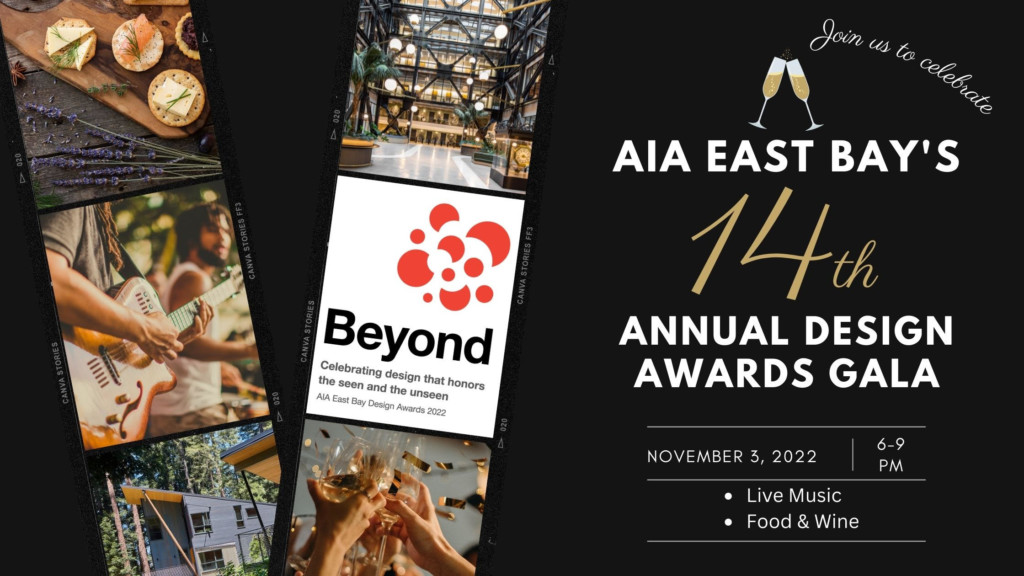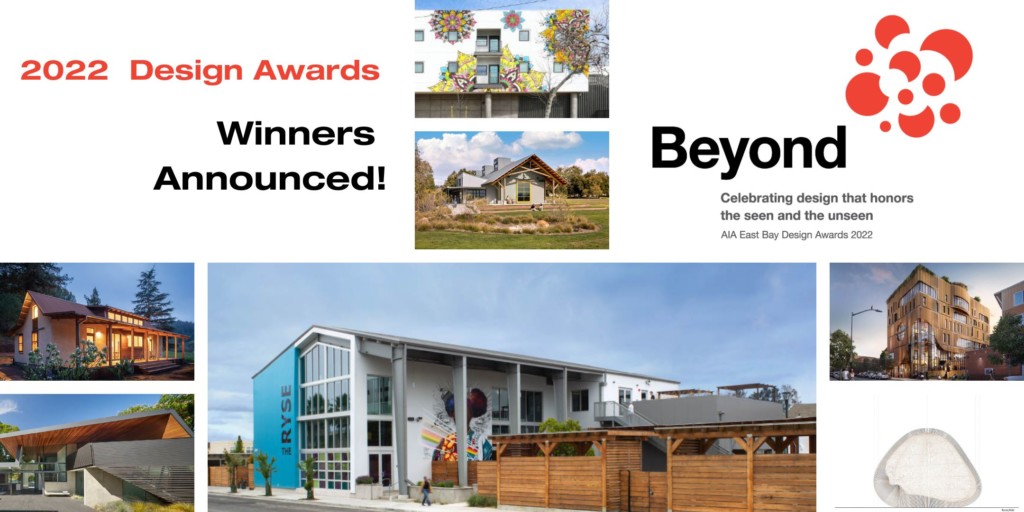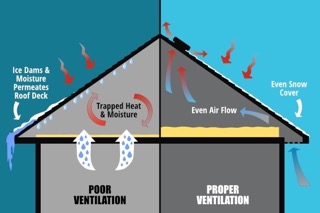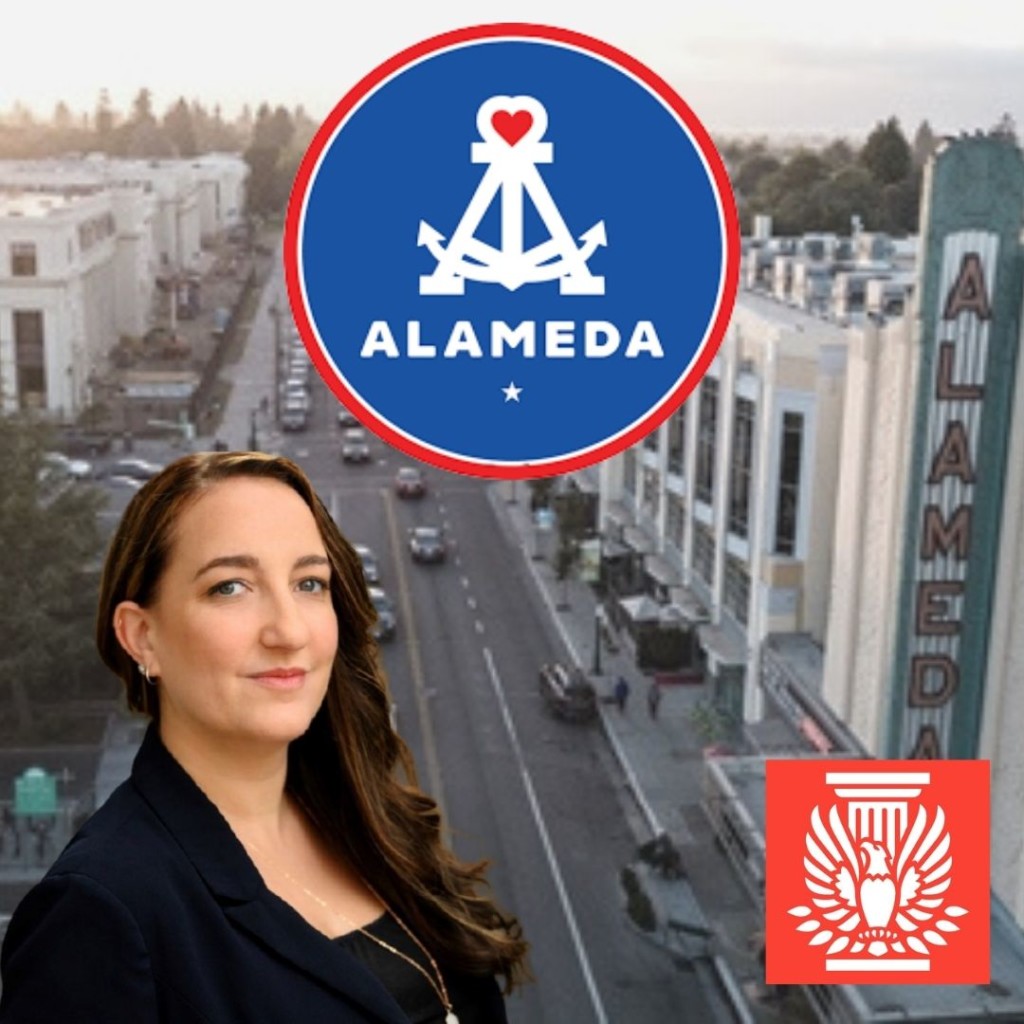Valley Health Center Downtown San Jose: Project Profile
Situated at a transit gateway to downtown San Jose, the Valley Health Center designed by Ratcliff connects three vicinities that have lacked medical services. The 62,000 s.f. facility, raised on the grounds of the old San Jose Medical Center, serves a young, multi-ethnic population with a high dependence on public healthcare. A wide range of outpatient services are offered, including family medicine, pediatrics, ob/gyn, laboratory, pharmacy, radiology and behavioral health. An urgent care clinic is also featured that is open for extended hours seven days a week.  The LEED Gold certified facility acknowledges the unique heritage and setting of downtown San Jose and pays tribute to the surrounding architecture. The center features rhythmic placement of colored glass fins and integrated sunshade screens with use of multi-color glass panels throughout.
The LEED Gold certified facility acknowledges the unique heritage and setting of downtown San Jose and pays tribute to the surrounding architecture. The center features rhythmic placement of colored glass fins and integrated sunshade screens with use of multi-color glass panels throughout.
The building envelope allows in natural light but keeps out heat and solar exposure in the warm climate. Visitors encounter natural light, wood paneling, clear wayfinding, and an LED star ceiling. Large, sunny waiting rooms on upper levels afford views, and waiting room walls are treated for noise reduction.
Many clients will rely on public transit, and the facility is located at a transit gateway to downtown, served by a major bus corridor and future BART station. Additional elements include:
- Community connectivity – pedestrian-friendly open spaces;
- Cool roof and reflective site paving;
- Water efficient plumbing fixtures;
- Minimized irrigation of landscaping; reclaimed water use;
- High performance building envelope with solar control to minimize heat loss / gain
- Abundant daylight and views in public areas
- Thermal comfort with healthy, energy-efficient ventilation system for indoor spaces;
- Reduced indoor air pollution with non-toxic building materials and furniture;
- Use of sustainably harvested wood;
- High percentage of recycled construction waste;
- A PG&E Savings by Design rebate of $150,000 that exceeds California Title 24 standards.
Architect: Ratcliff
Photographer: David Wakely
General Contractor: FLINT
Construction Manager: URS Corporation
Structural Engineer: Thornton Tomasetti
Mechanical Engineer: Mazzetti (MEP)
Electrical Engineer: Mazzetti (MEP)
Plumbing Engineer: Mazzetti (MEP)
Civil Engineer: Brian Kangas Foulk (BKF)
Geotechnical Engineer: Sandis
Landscape Consultant: MPA Design
Telecom Consultant: Mazzetti
Acoustic Consultant: Charles Salter & Associates
Cost Consultant: Cumming
Environmental Consultant: Terracon
Waterproofing Consultant: SGH
Signage Consultant: Kate Keating
Security Consultant: Guidepost Solutions
Elevator Consultant: Syska Hennessey
Hardware Consultant: Stanley Spec Center Services








