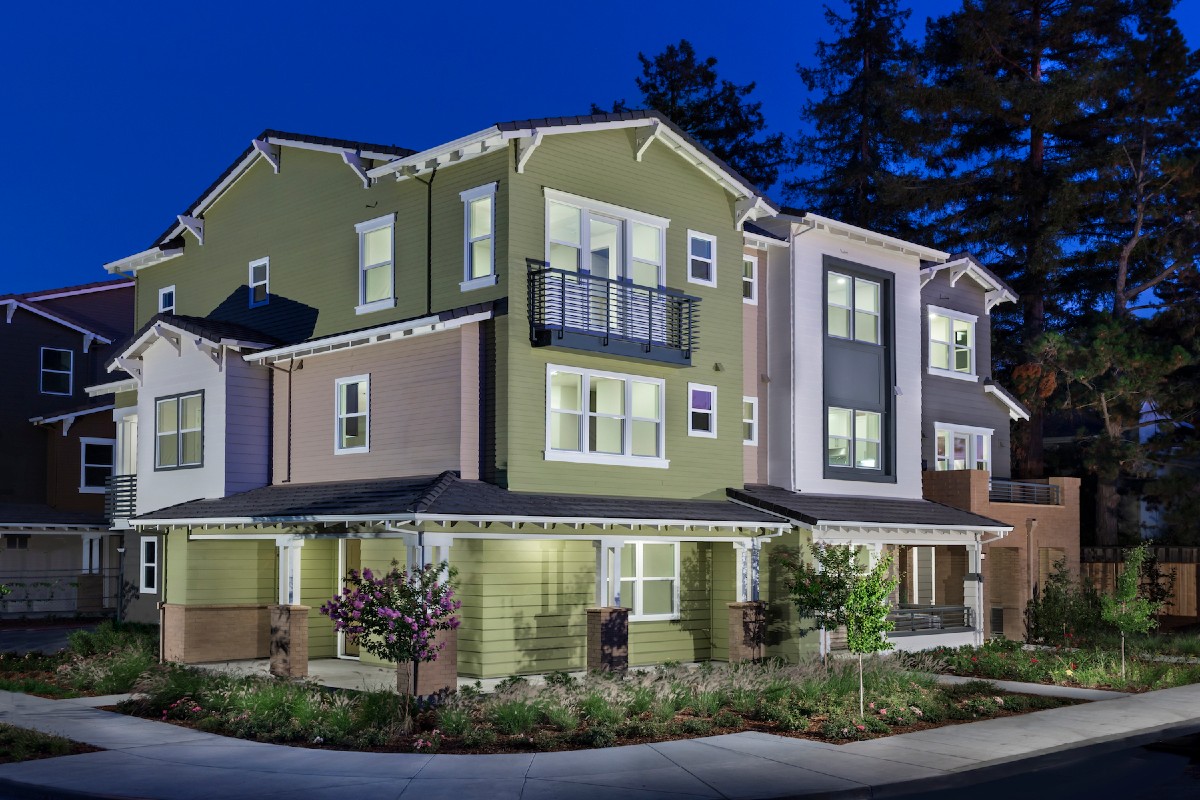1960s Rancher Remodel: Project Profile
This remodel project was an upgrade to a 1960’s rancher in Orinda, designed by Kattenburg Architects. The goal was to replace the small, enclosed original kitchen and nook area and enlarge the space to open onto the reconceived living and dining rooms, creating a great room. Both the former living and dining room spaces were separated from the kitchen by a long bearing wall that ran the length of the house. Decorative painted wood columns were used to reduce the overall length of the span left when the bearing wall was removed. Both the dining and living room were also flipped and separated from each other by removing the massive 1960’s brick fireplace in what is now the center of the great room.
The remodel project included moving windows and doors to create symmetry and order in the new spaces. Kattenburg Architects raised the kitchen ceiling from 8’ to 9,’ added skylights, a large pantry, a new spacious laundry room and eliminated a maze of small chopped-up spaces. We provided direct access to the garage that no longer required a circuitous passage through the former laundry room. Work also included opening up the home’s stairway to the lower floor with a new wood balustrade and a strategically placed window above it.
The owners found an excellent contractor (JEO Construction) and did a superb job of selecting great finishes such as the granite, monochromatic paint color theme and the exquisite washed-grey wood flooring. Most of the appliances were panelized with matching wood cabinet fronts. LED lighting was used in all recessed can lighting. LED tape lighting was used to light the glass display cabinets between columns, and above the header moldings on the living and dining room side of the great room. A semi-open TV lounge was added in the area behind the fireplace wall in the living room.
Photographer: Indivar Savanathan
Structural Design: Bluestone Engineering,
Energy Consultant: Farber Energy Design
General Contractor: JEO Construction







