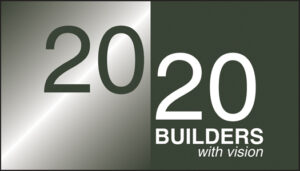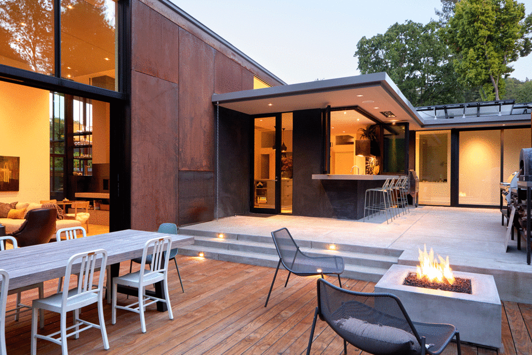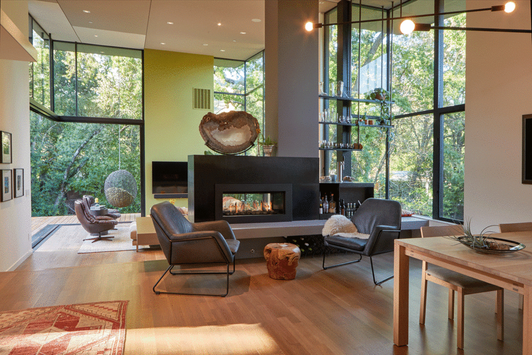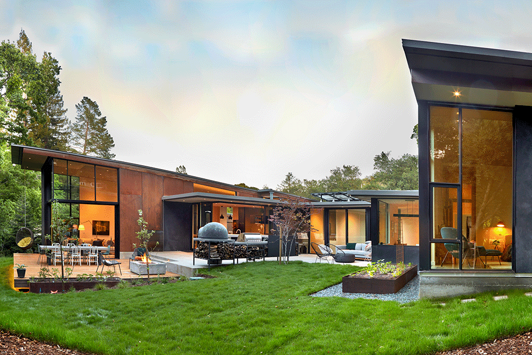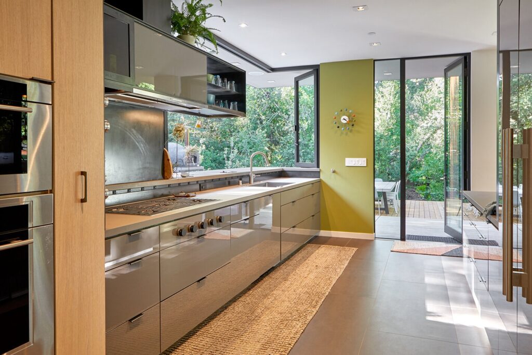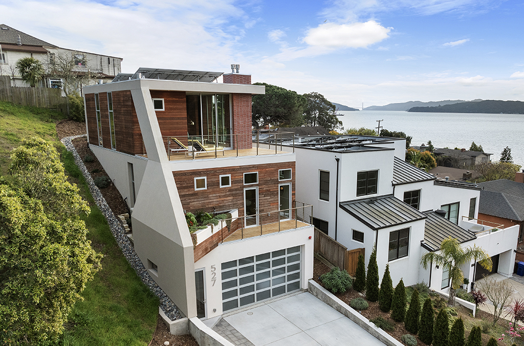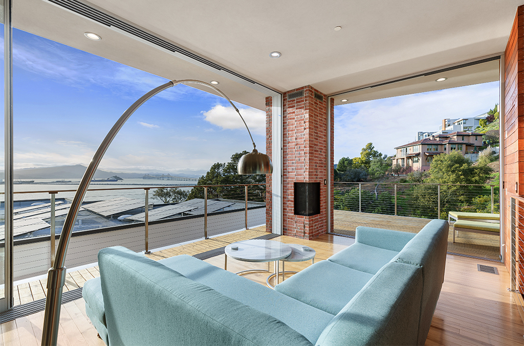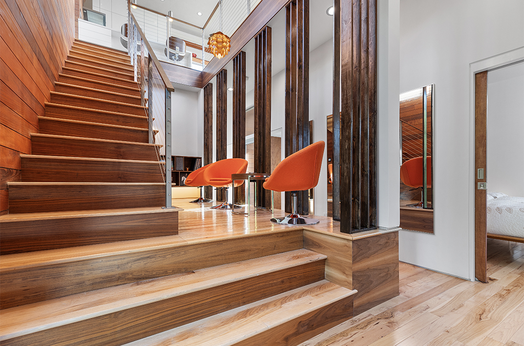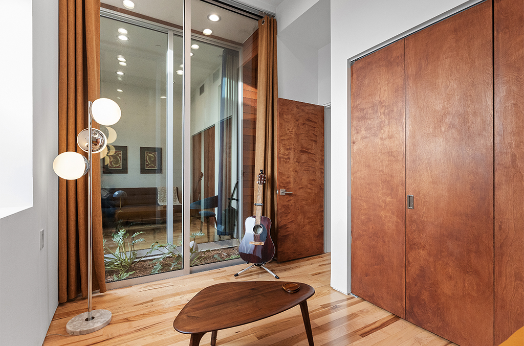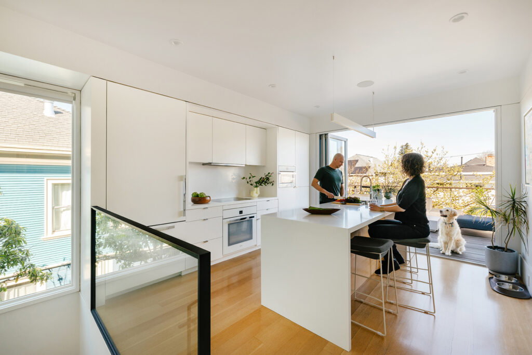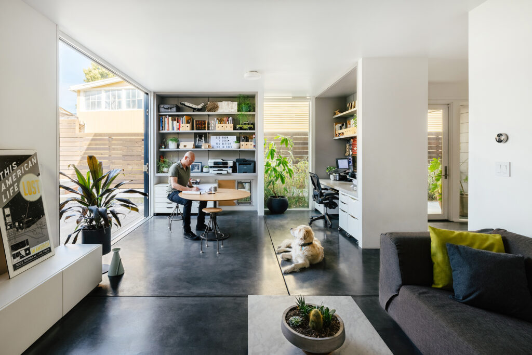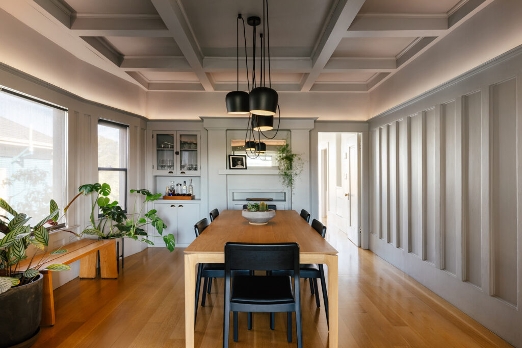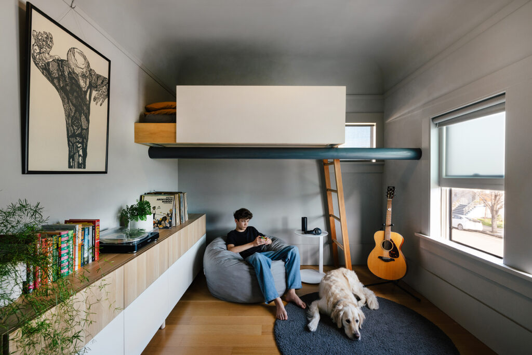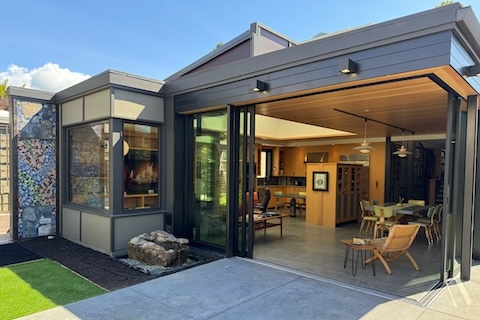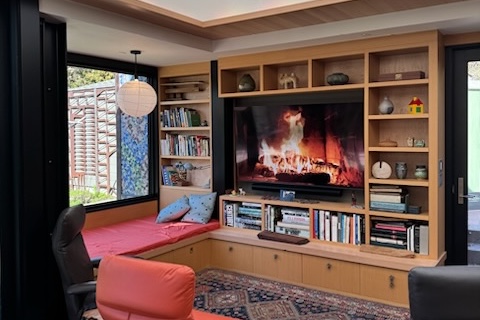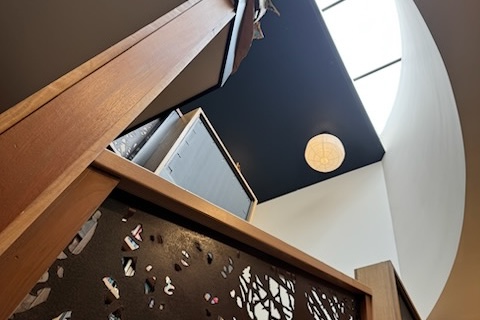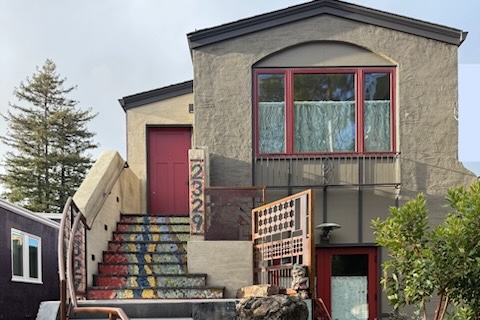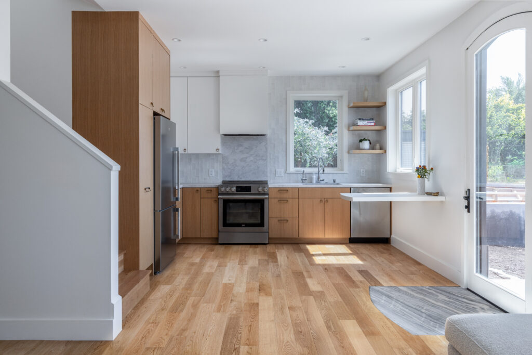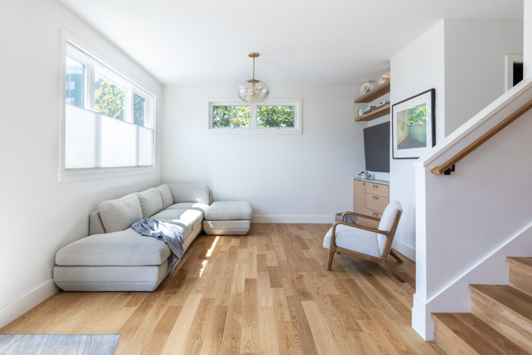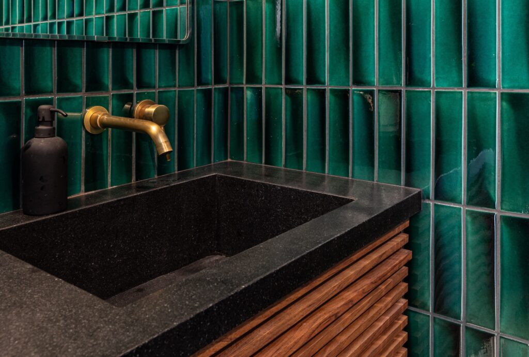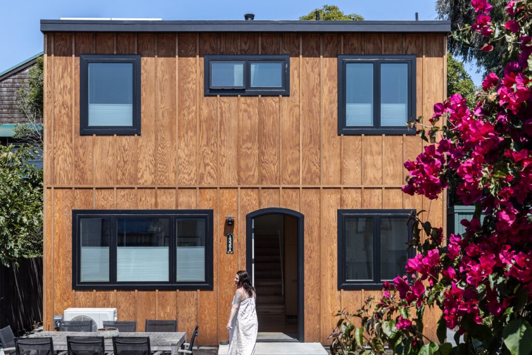2025 Home Tours
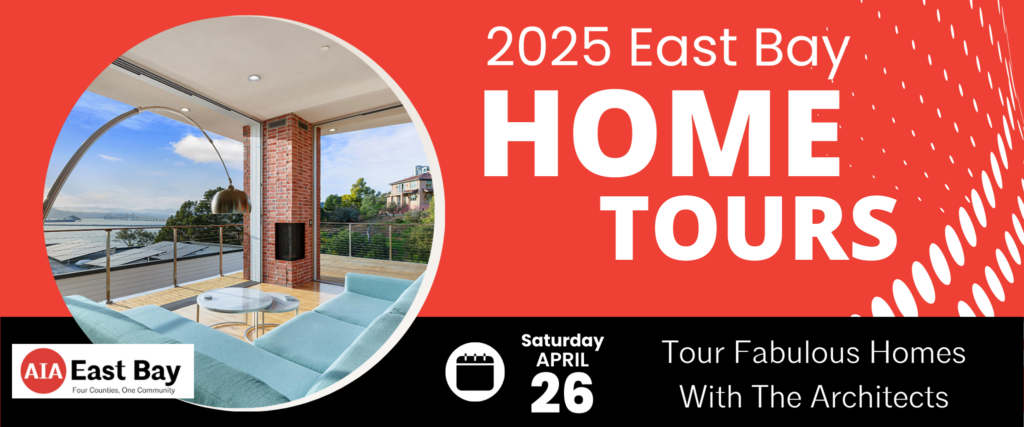
Explore East Bay’s Most Talked-About Homes – With the Architects Who Designed Them
This isn’t just a home tour—it’s a design experience. Step inside remarkable East Bay residences and hear the stories of how they came to life, straight from the architects who made it happen. One weekend. Limited tickets. Unforgettable inspiration.
Special Thank You to Our Sponsor!
20/20 Builders were the General Contractors for Villa Ritiro, one of the featured homes on this year’s Home Tours!
This Year's Homes
Reciprocity House
Architecture Firm: Studio Urbis
This house weaves together steep topography, creek environment, a field of oak trees, and the living spaces for a family of four deep inside a suburban block – integrating the landscape and interior spaces.
The home and guest house organizes an exchange with the landscape through a fingering that alternates building program with landscape elements. The alternation begins with the guest house, with a green roof set low into the ground. An office and garage are offset behind the guest house, offering a view of the creek. The public spaces of the home come next, extending as a peninsula from the entry courtyard to the bank of the creek. The finale program peninsula houses the master suite, positioned up-slope to increase privacy. Connecting them all is access running along the courtyard.
Terrace House
Architecture Firm: Gunkel Architecture
Terraced into the hillside at the end of a quiet Point Richmond street, this new contemporary home utilizes a reverse plan to capture dramatic bay views from the spacious top-floor great room. Retractable window walls and generous decks create a seamless indoor/outdoor living environment.
A cozy sunk-in lounge connects the two main floors to mitigate the discontinuity often found in reverse-plan houses. Two home studios face each other across an intimate landscaped court with storefront walls offering visual connectivity while providing sound separation.
North Oakland Residence
Villa Ritiro
Architecture Firm: Studio Bergtraun Architects
This stunning, architect-designed home with a seamlessly integrated ADU explores thoughtful, modern living. Created by a retired architect couple, it balances contemporary design with the character of its Berkeley neighborhood. Natural light, indoor-outdoor flow, and sustainable materials shape a space that’s both functional and artful. Built to “age in place,” it offers flexible living—private yet open for gatherings. The ADU complements the main house, enhancing the property’s versatility. With studio space for creativity and smart reuse of materials, this home is a masterclass in beauty, sustainability, and livability. A visit reveals the journey behind its inspired design.
5th Street ADU
Designer: Elliott Build Remodel, LLC
Architecture Firm: Devi Dutta ARCHITECTURE Inc.
Photography by Kat Alves
This West Berkeley ADU hides a Jenga-like matrix of functional, beautiful spaces. Design/builder Kirsten Elliott Rich sketched the floor plan, and Devi Dutta Architecture made it buildable. Taking advantage of the city’s relaxed ADU rules—allowing 1,000 sq. ft. and 20’ height—carve-outs for storage and mechanical space maximized the footprint. Enter through an arched door salvaged from a family home, stepping onto an inlaid marble plinth that echoes its shape. The open great room area features discreet built-ins, while a skylit stair leads past a moody, jewel-box powder room. Hidden spaces under stairs and landings are finished for storage. Upstairs, two bright bedrooms and a full bath are framed by skylights and dual-aspect windows. Thoughtful salvaged details infuse the home with personality. Even beyond the ADU, an office, sauna, and outdoor shower complete the space, proving that a backyard cottage can be a true home.

