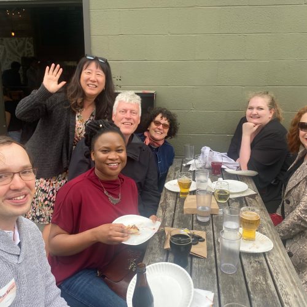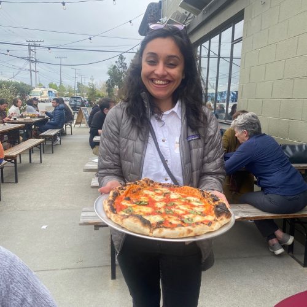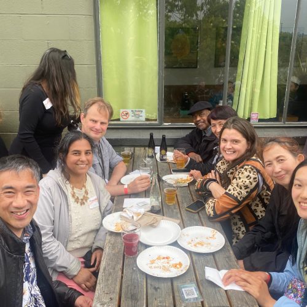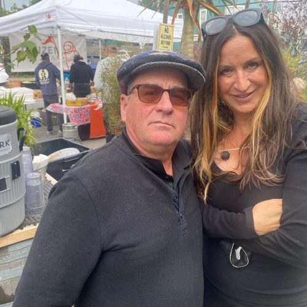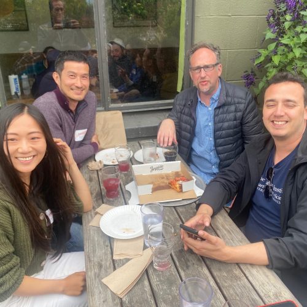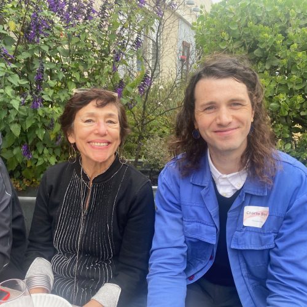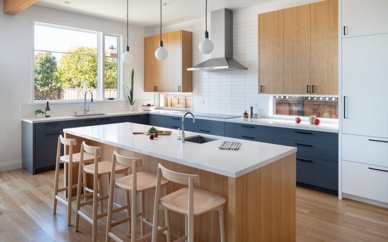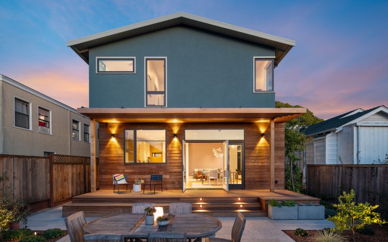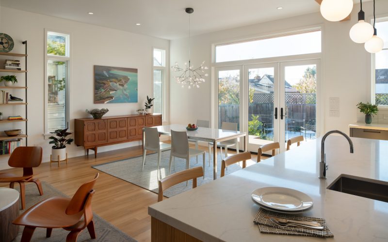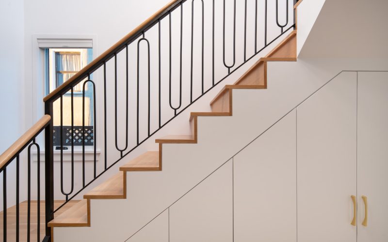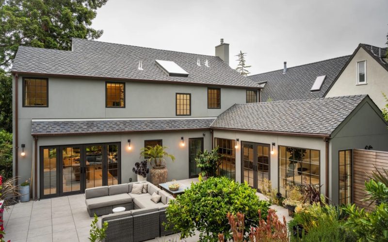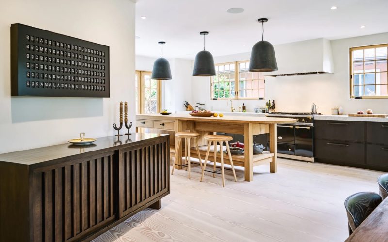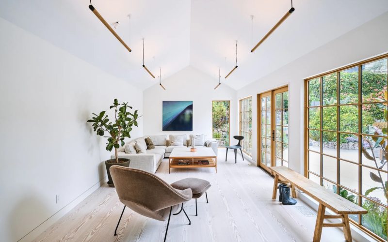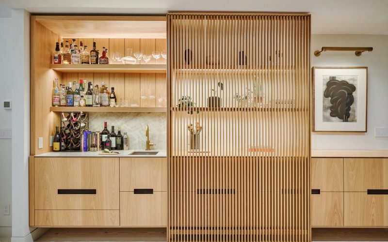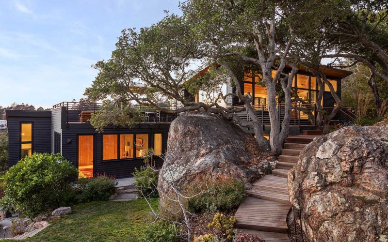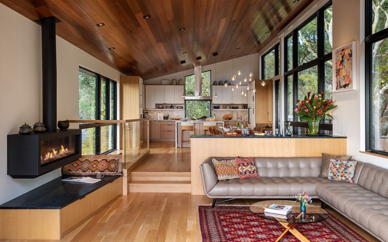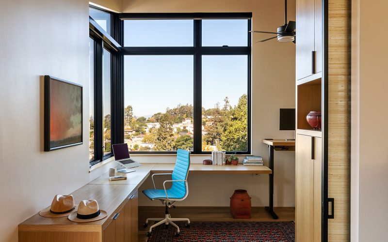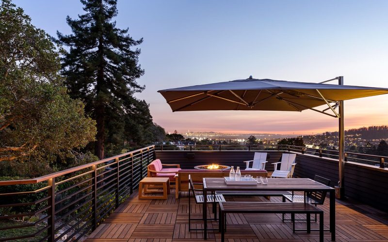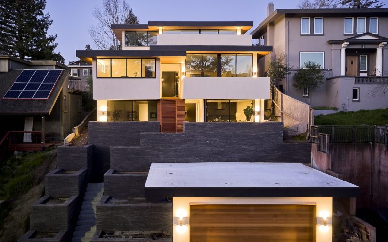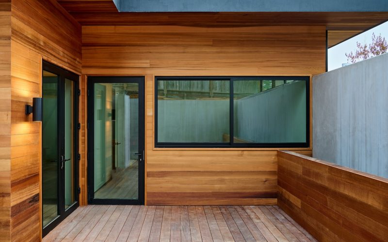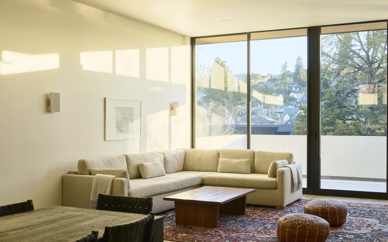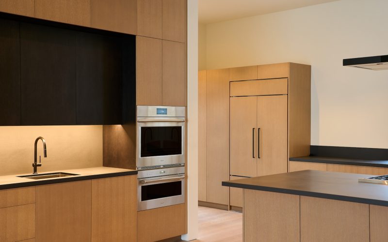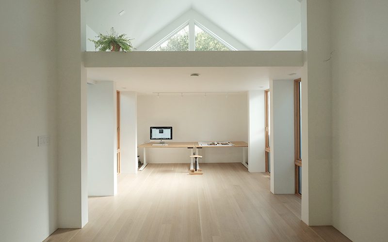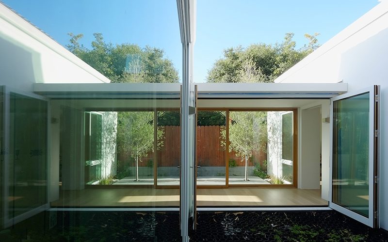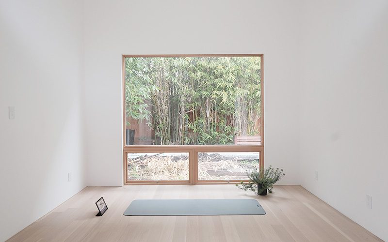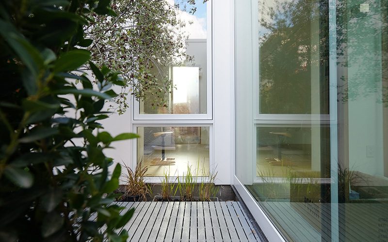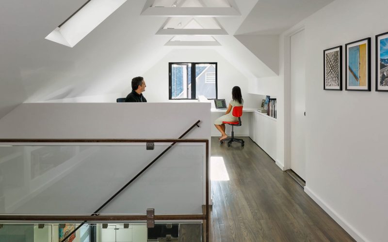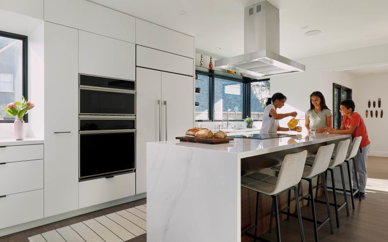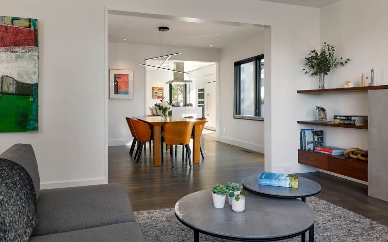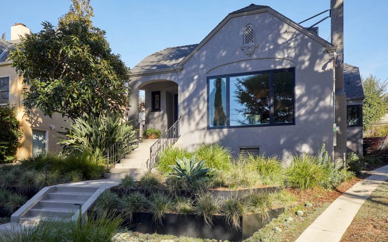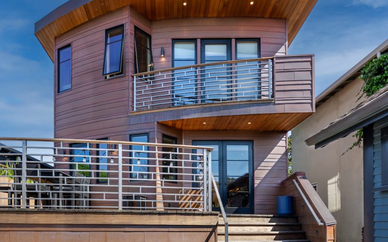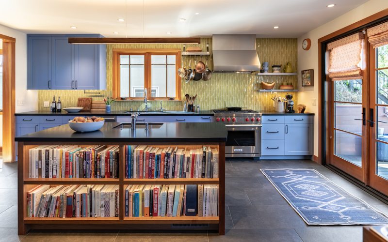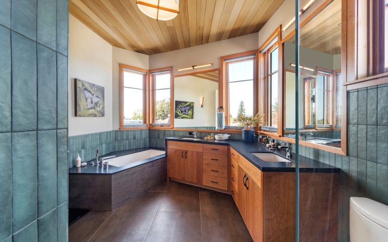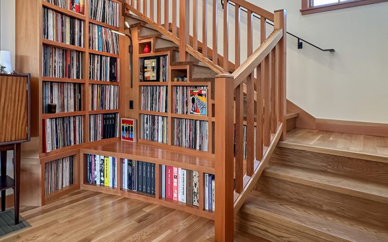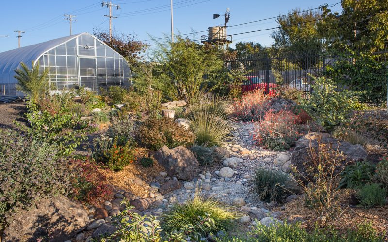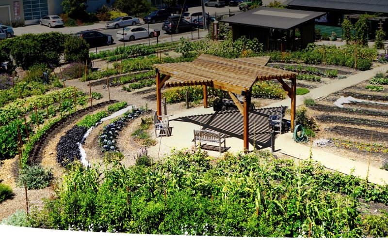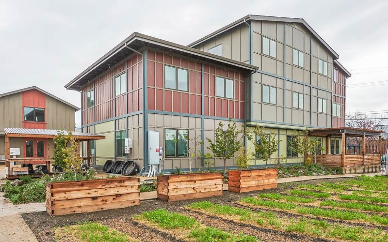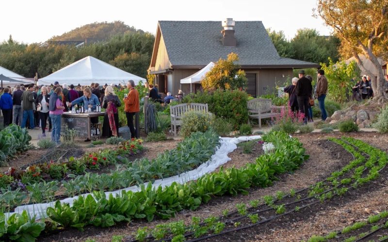2023 Home Tours
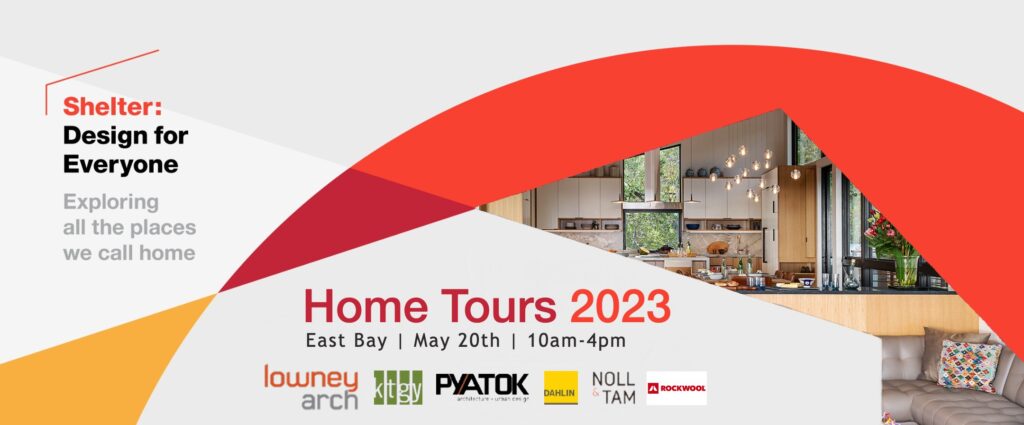
Featured Homes
Carmel House
Although we loved our location and our neighbors, our house started feeling smaller as our children grew. Another Albany family who had worked with Stacy Eisenmann on a large project referred us to Eisenmann Architecture. Through an iterative and highly collaborative process, we designed the high ceilings, large windows and skylights, generous clearances, open floor plan, and seamless access to the backyard that have completely transformed our home.
Chabot
Architecture Firm: Manual Labor
The remodel of this home in the Rockridge neighborhood of Oakland started with a desire to open up the kitchen, making the connection to the backyard a focus. The simple kitchen remodel turned into a full house redesign when it became clear that extensive structural upgrades were needed. Although the remodel preserved the best aspects of the original home, nothing was left untouched. The layout of the second floor was completely reconfigured, providing greater privacy and view to the primary bedroom. They added only 11 sf to the home, but the new light-filled layout is more tailored to the owners’ lifestyles.
Thousand Oaks
Situated on a boulder-studded property in Berkeley, California, Thousand Oaks is a multi-generational residence that respects and enhances its natural landscape. Originally a humble 1930s cottage, this significantly remodeled home provides generous accommodation for a young family of four and their grandmother within a discreet footprint and abundant outdoor space.
Forman Home
After a brief and uninspiring home search, Avi and Hilary threw in the towel. For their budget, they would be able to afford a small decrepit bungalow and barely have anything left over for the renovations that would inevitably follow. Avi, a high end residential architect and general contractor, knew that for those prices he could build something far better that they could both love and raise their family in. This home is the result of their efforts.
Evelyn Ave ADU
We came across the open house for this property in 2015 during one of our favorite long walking meetings. It is a 3700 sqft lot with a modest MacGregor home at the front. When we walked through the side-gate to the backyard, we immediately felt that we could make an ADU work here. Trained as architects and growing up in a dense urban setting, we share a vision of tiny but tidy living. A home that breathes and stores sunlight. A home that conserves cost and energy by its compact footprint while connected and expandable to the surrounding landscape.
CS House
The traditional shell of the Redwood Heights home reveals a modern interior, with a newly renovated kitchen, dining room, office space, and primary bedroom. Details like black trimmed windows, thoughtful transitions between traditional and modern trim between rooms, and new modern appliances thoughtfully elevate spaces.
Peralta House
We loved living in West Berkeley for 23 years, but our 1,100-sf 1925 Craftsman home couldn’t accommodate our family of four anymore. We chose Mikiten Architecture and built our dream home, focusing on a spacious, social kitchen and showcasing our collections of books, art, pottery, and music. We kept the Craftsman aesthetic but added modern touches to open up the space for light. The results speak for themselves: a light-filled home that invites our friends, but is cozy enough for just our family.
Urban Adamah
Studio Bergtraun has been developing buildings for Urban Adamah, an educational farm and community center in Berkeley, California, that integrate its practices of Jewish tradition, Sustainable agriculture, Mindfulness and Social Action. These buildings include: A Fellow’s House, Community Kitchen and an Eco Retreat lodge.

