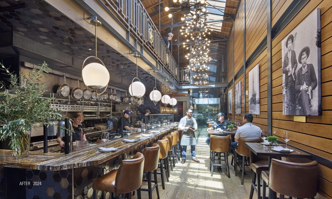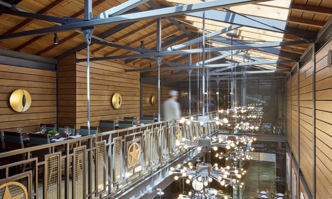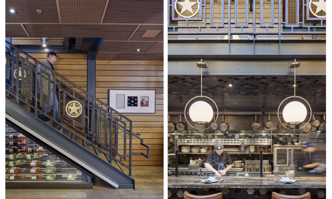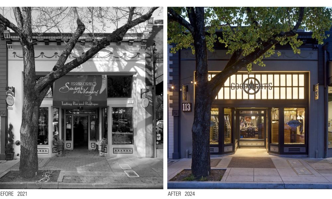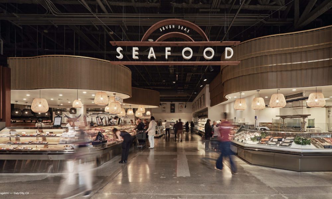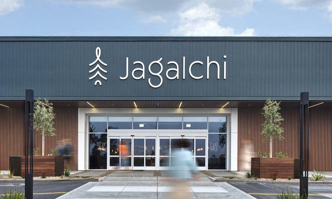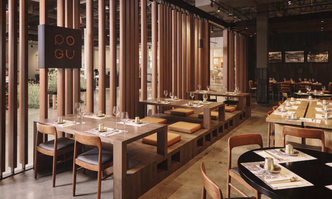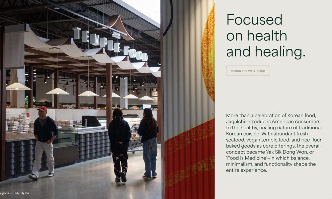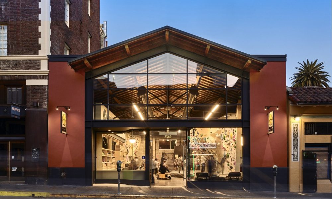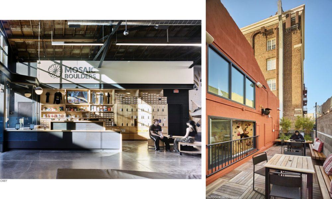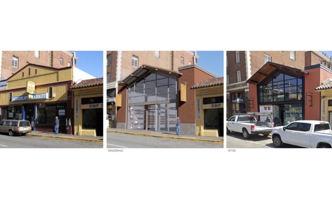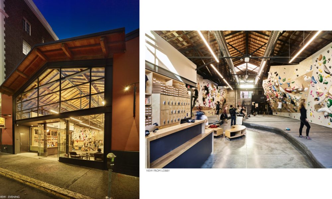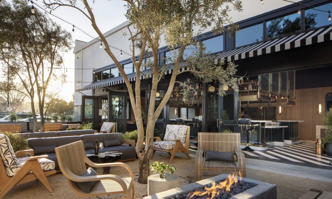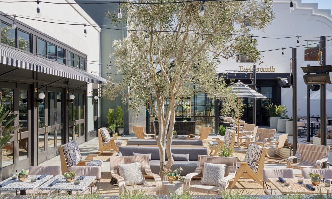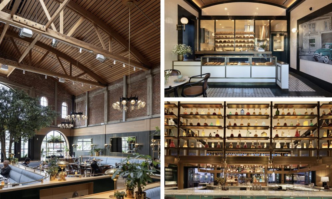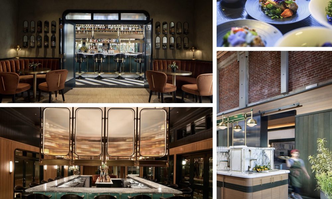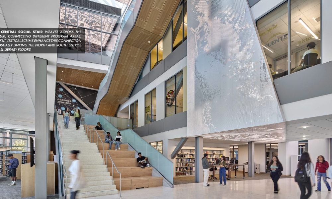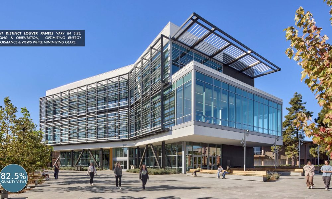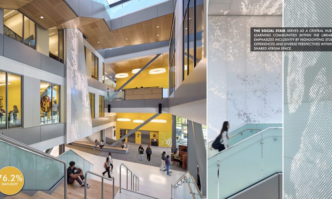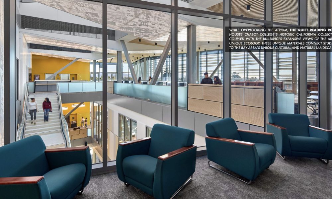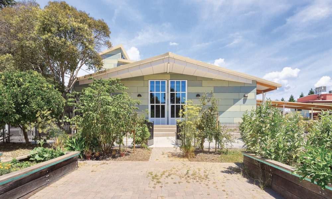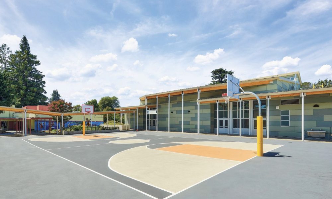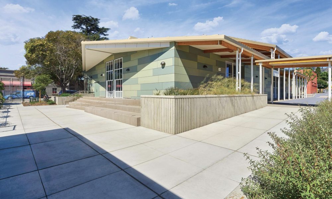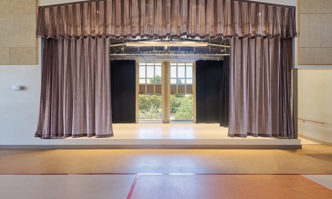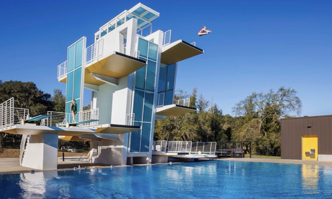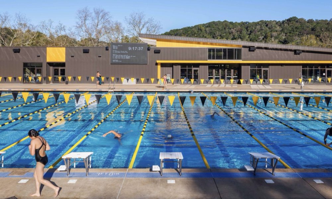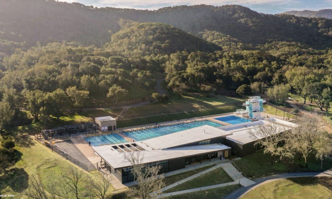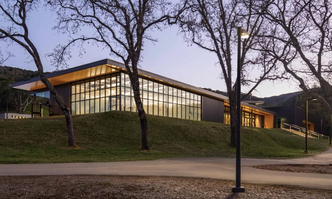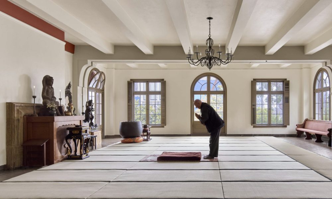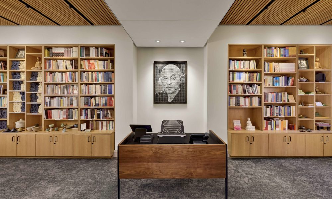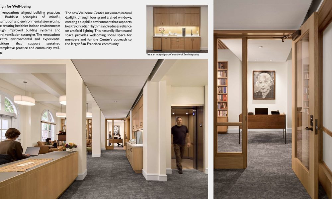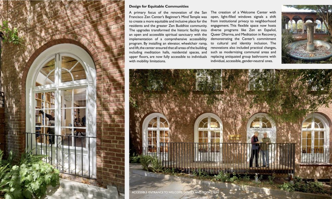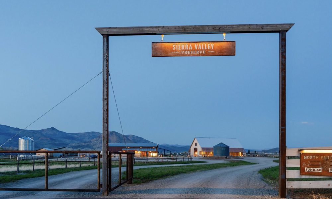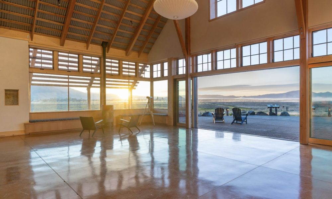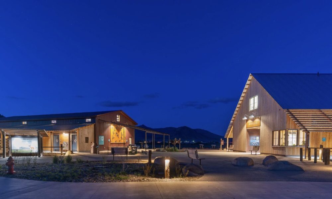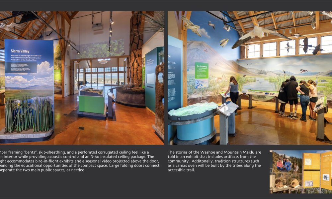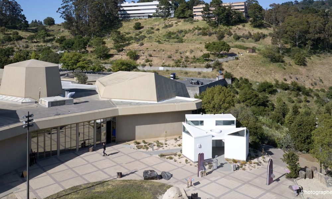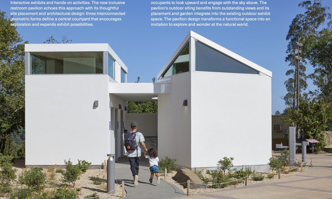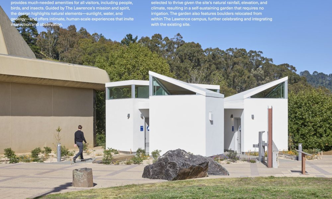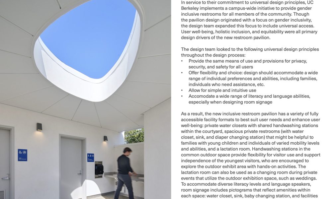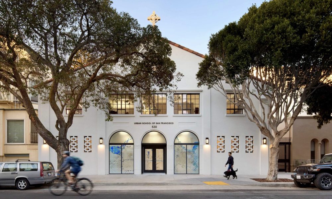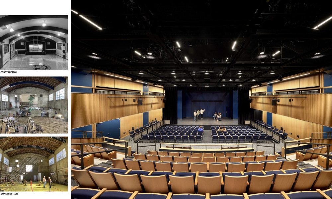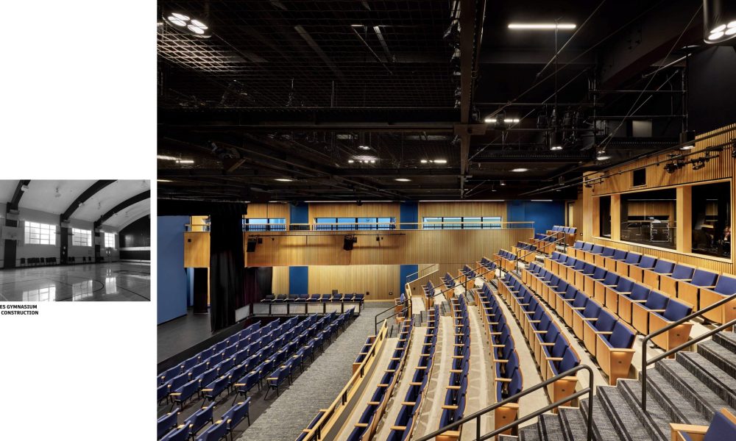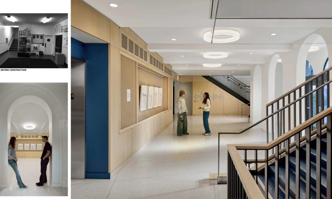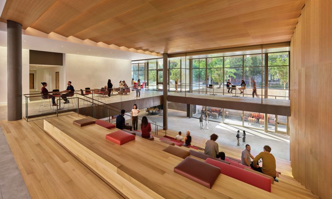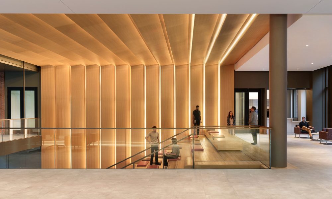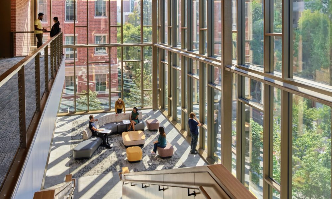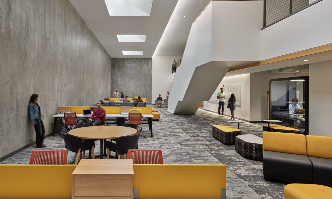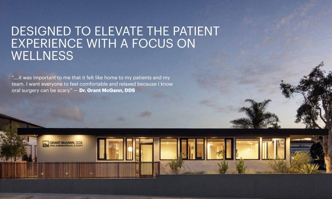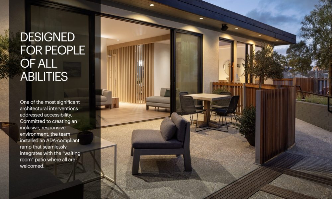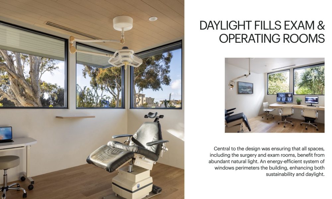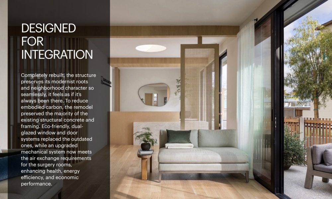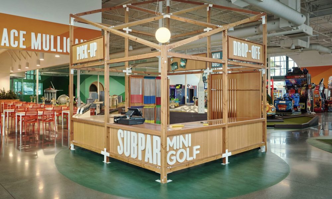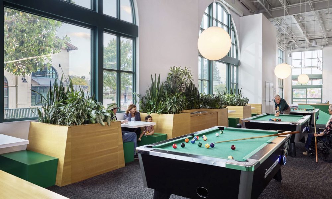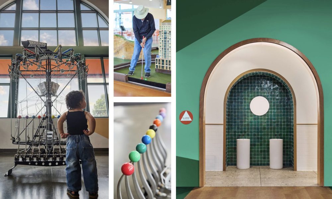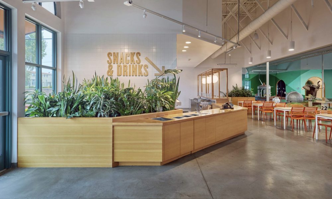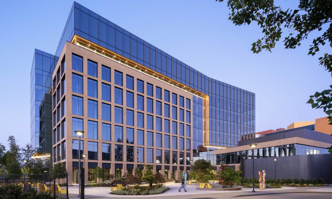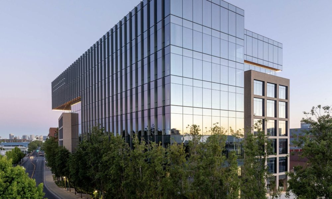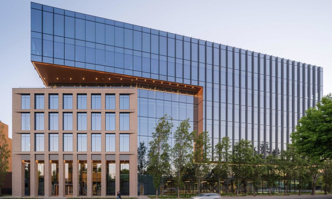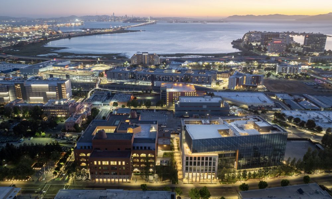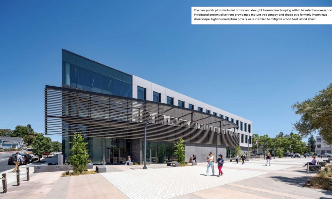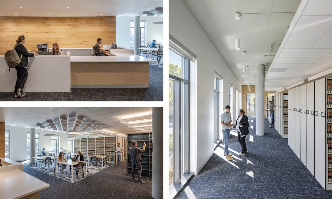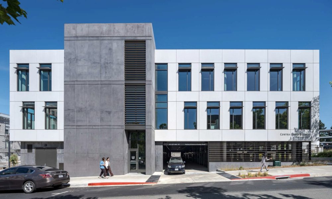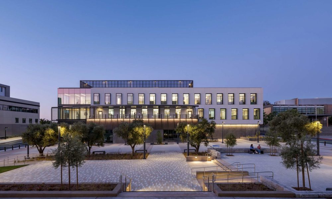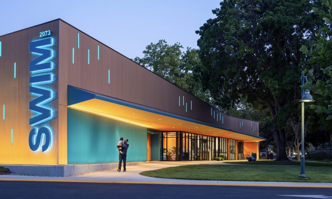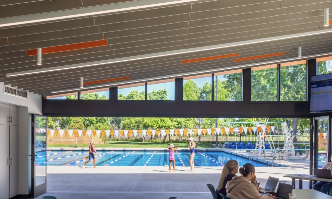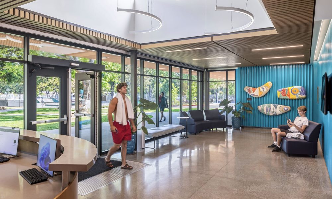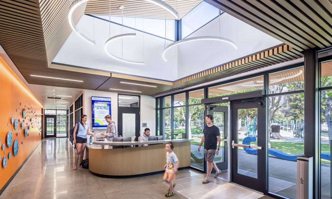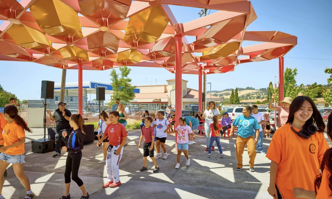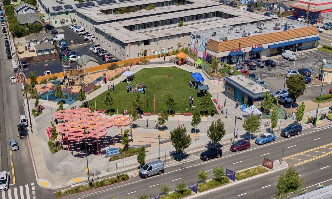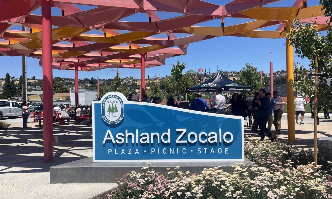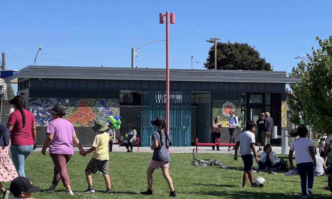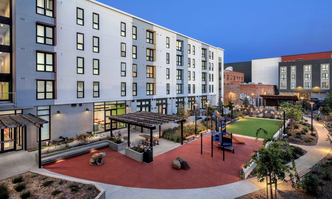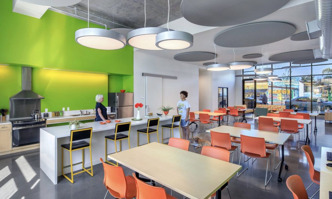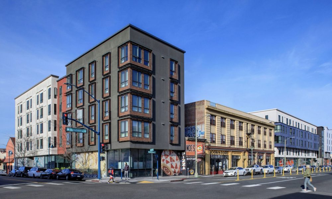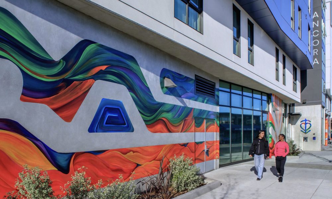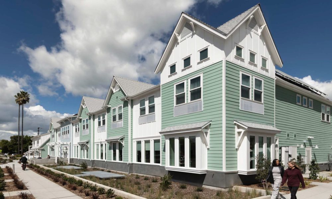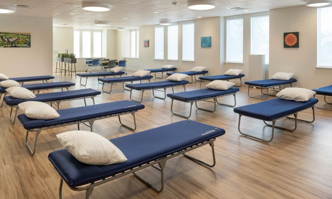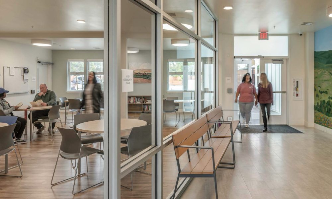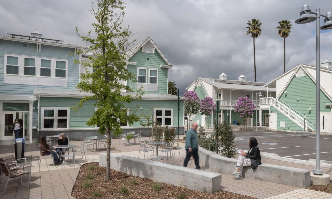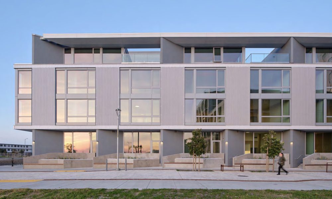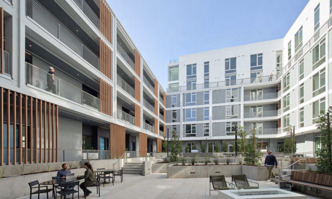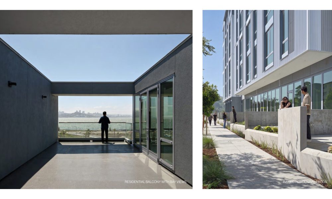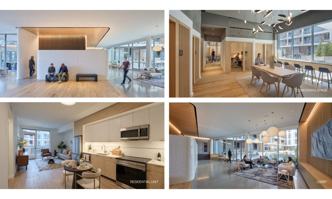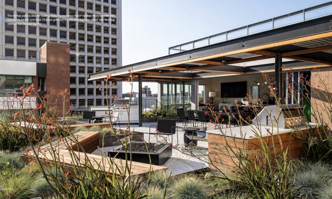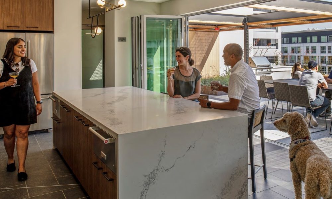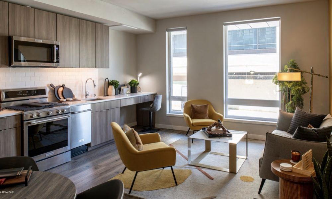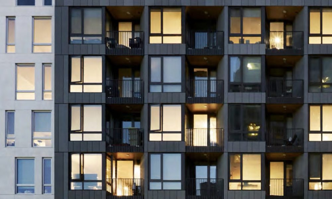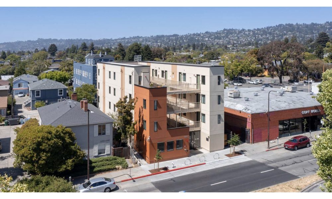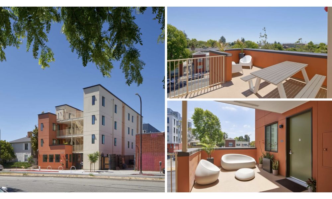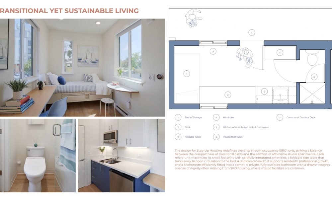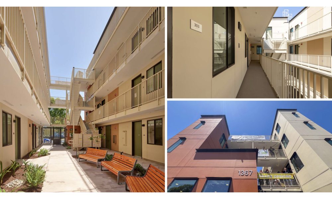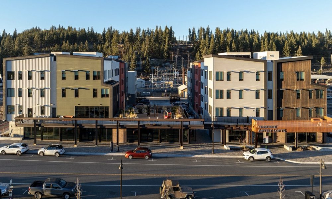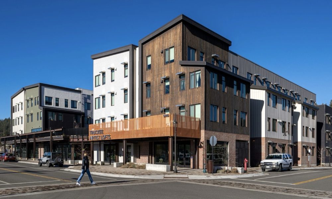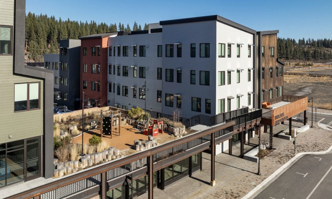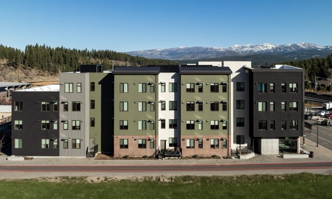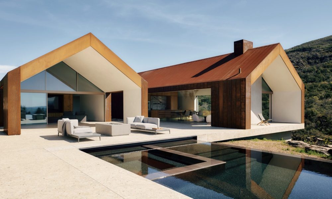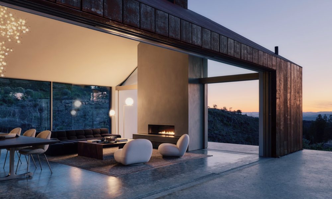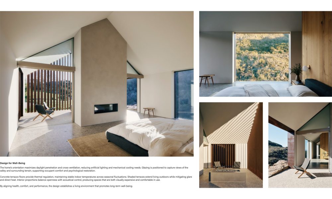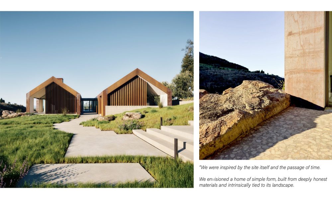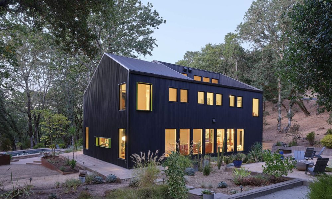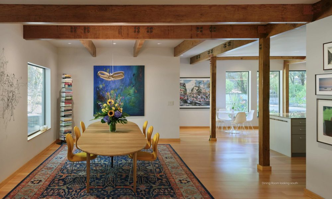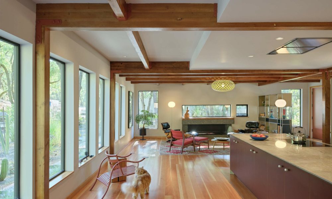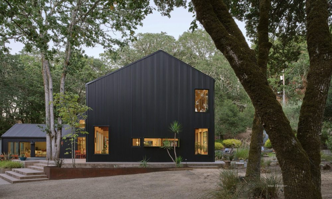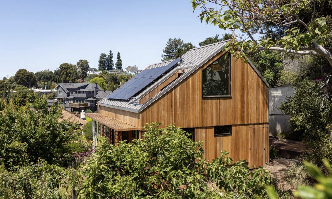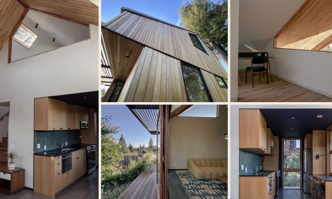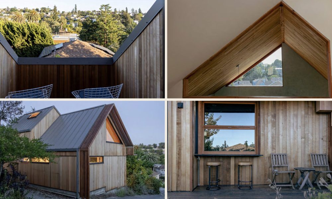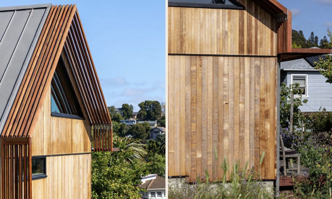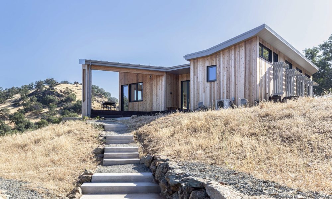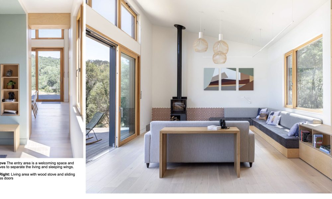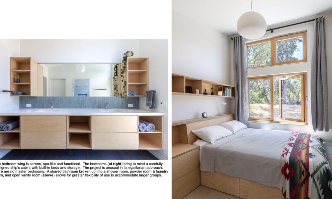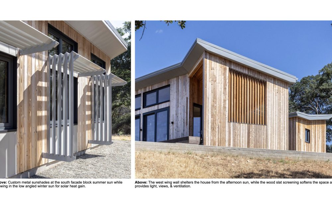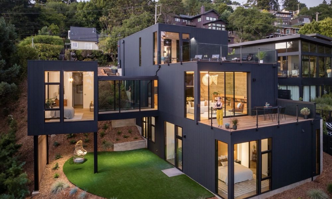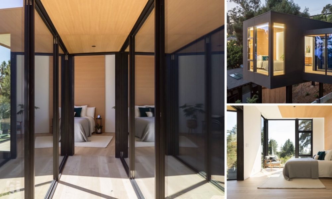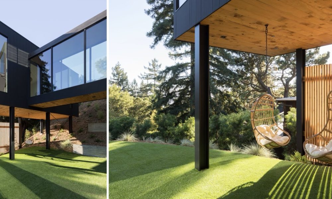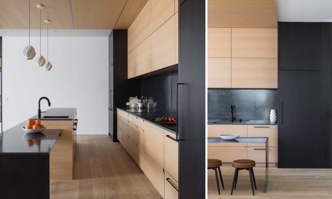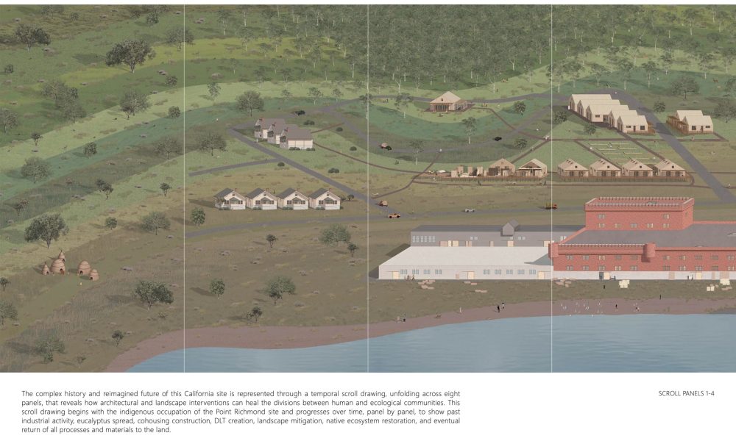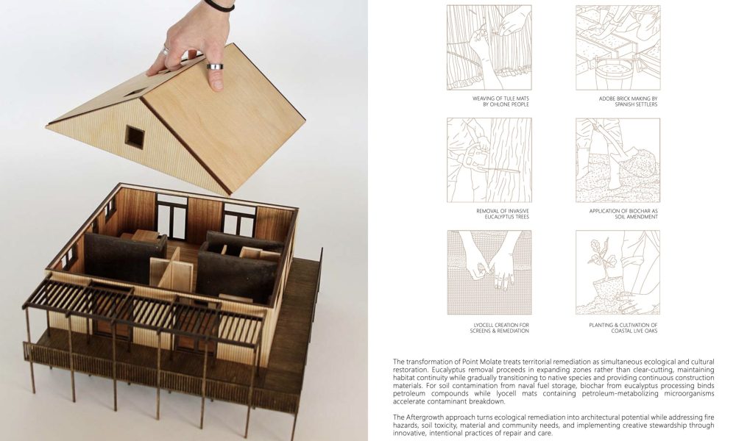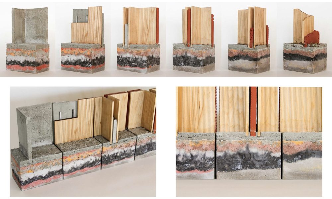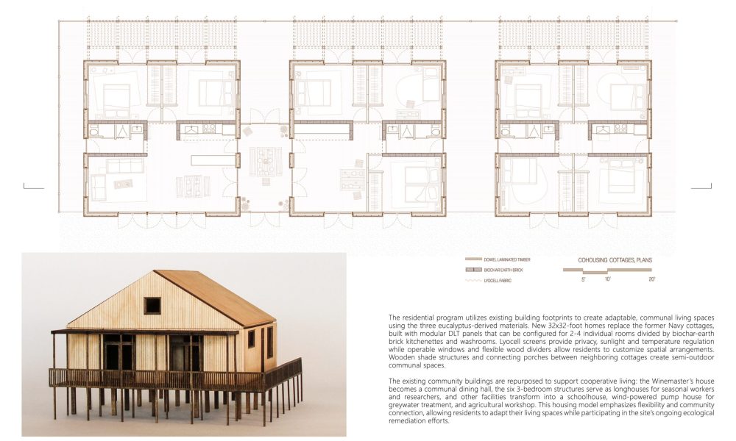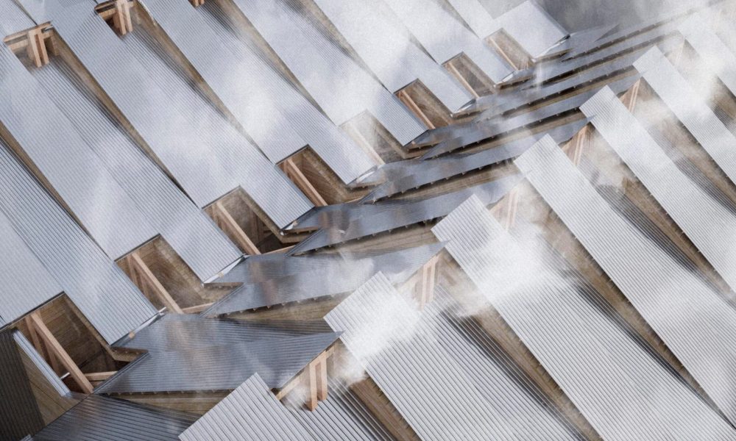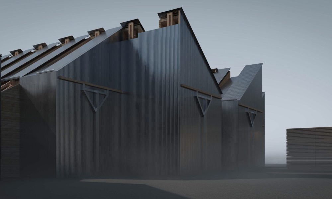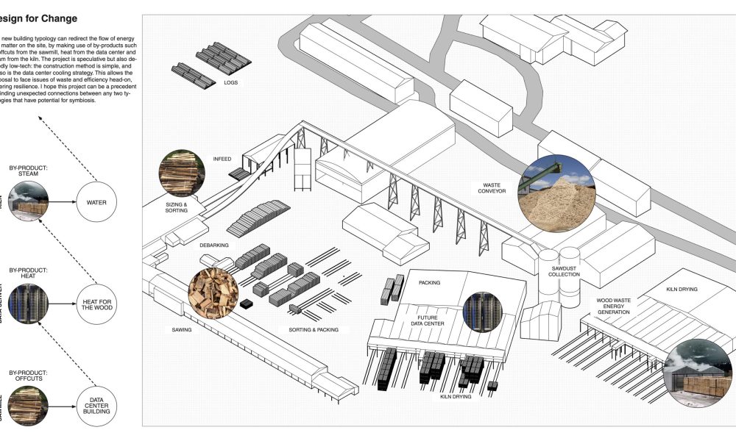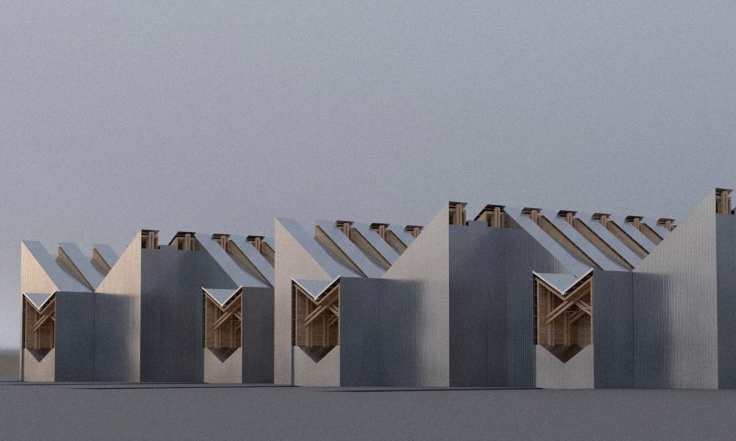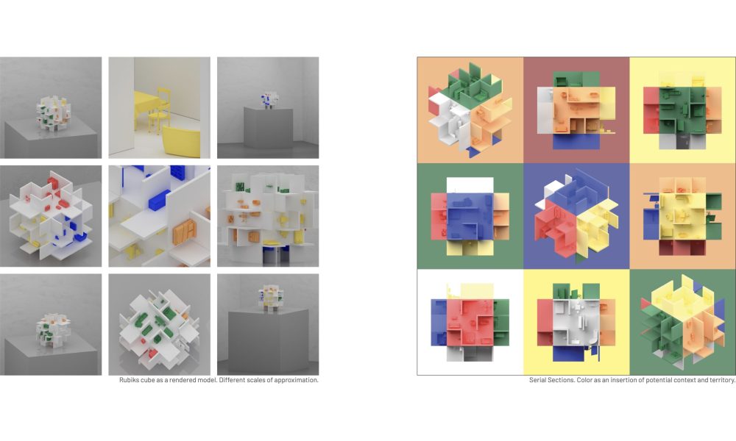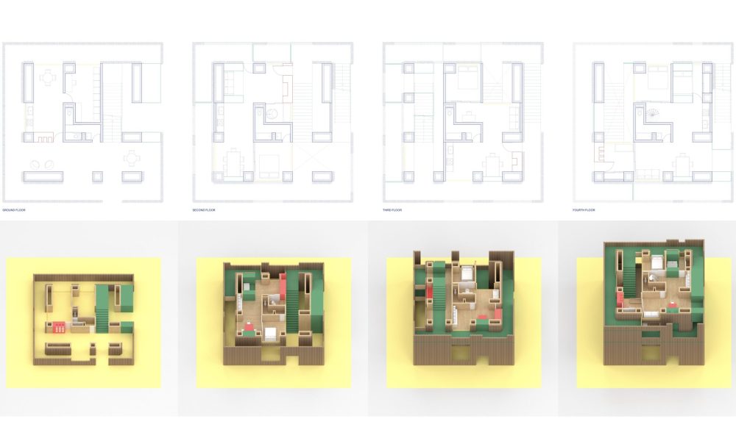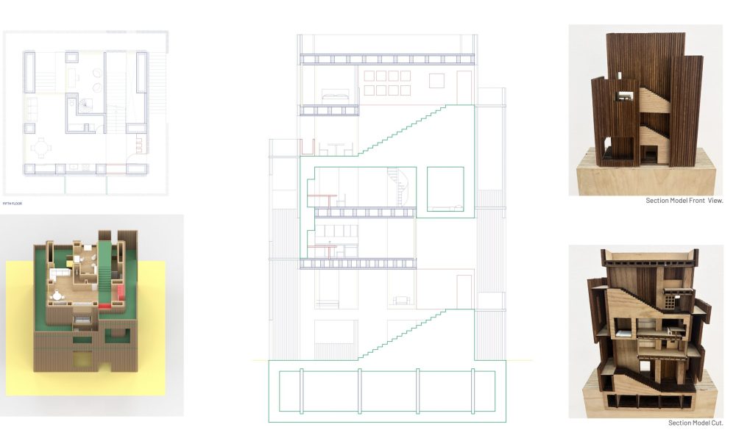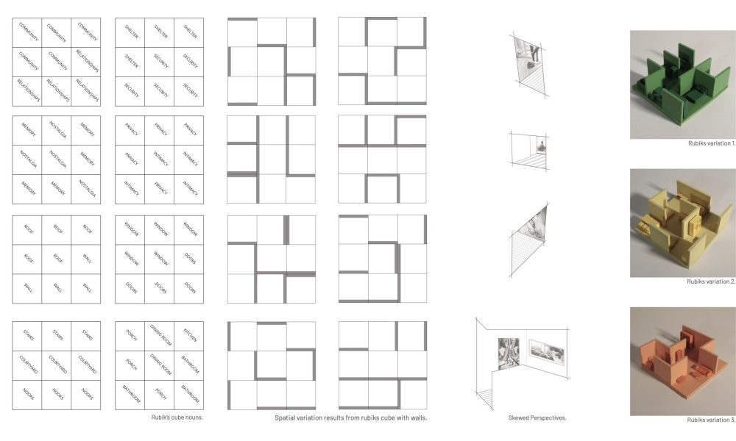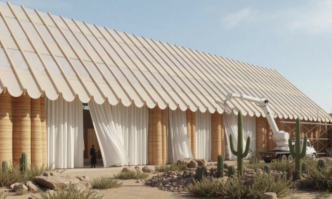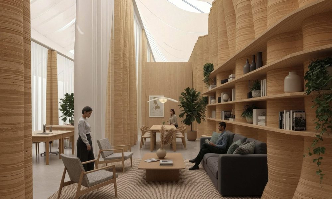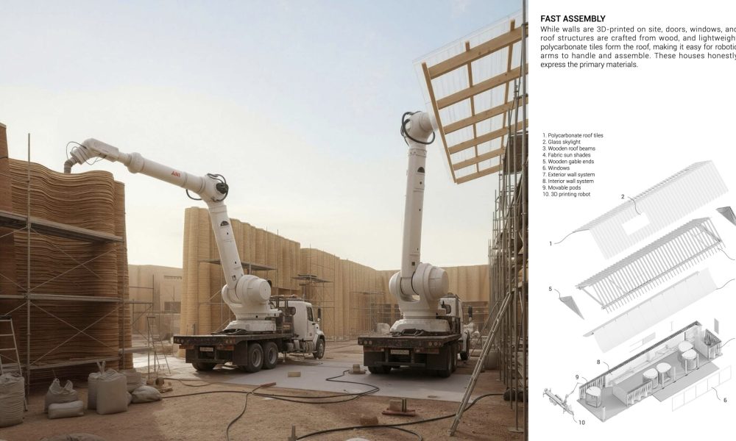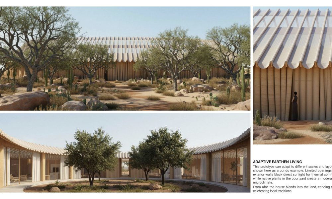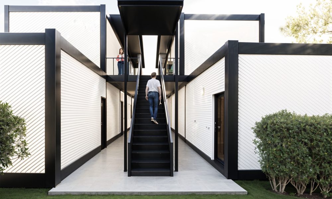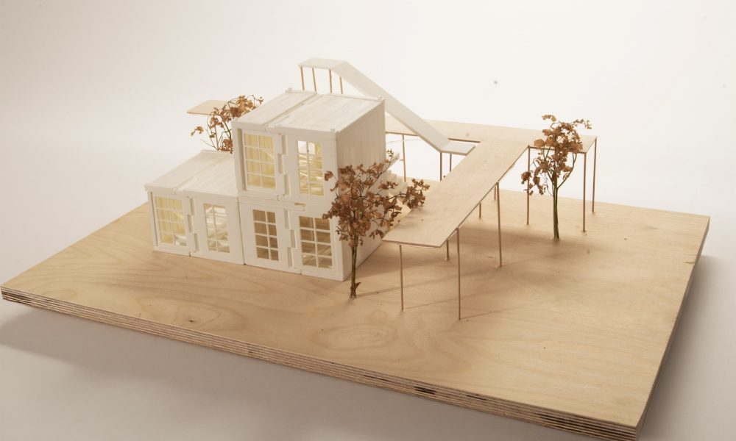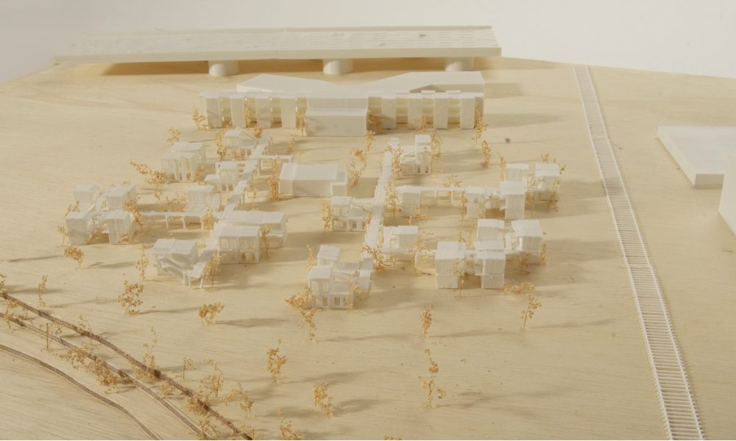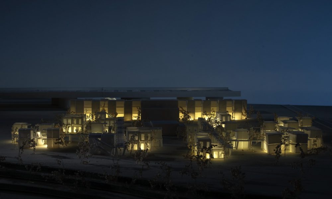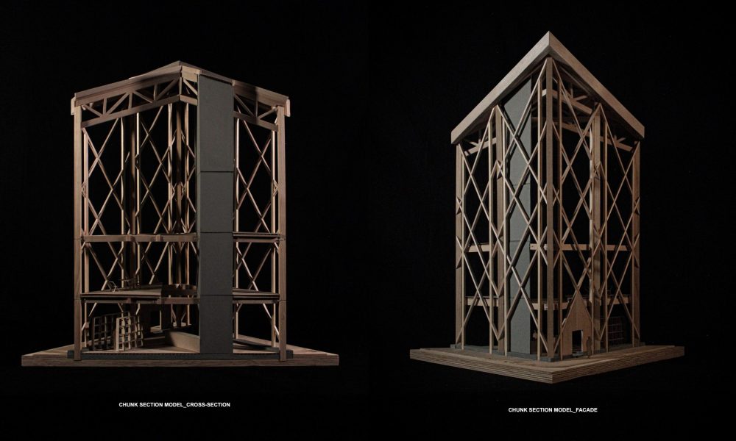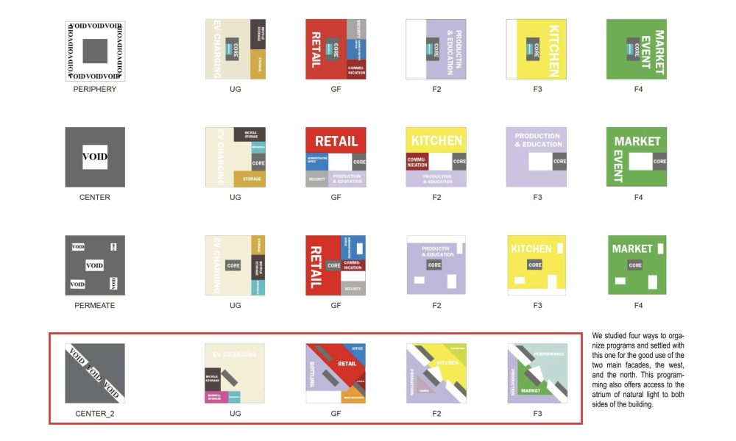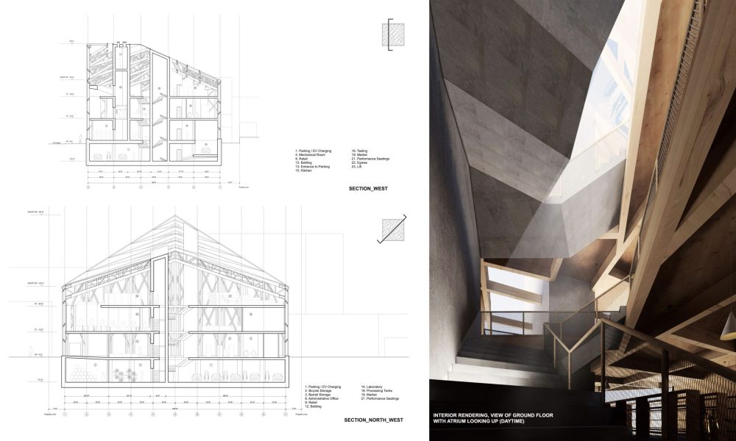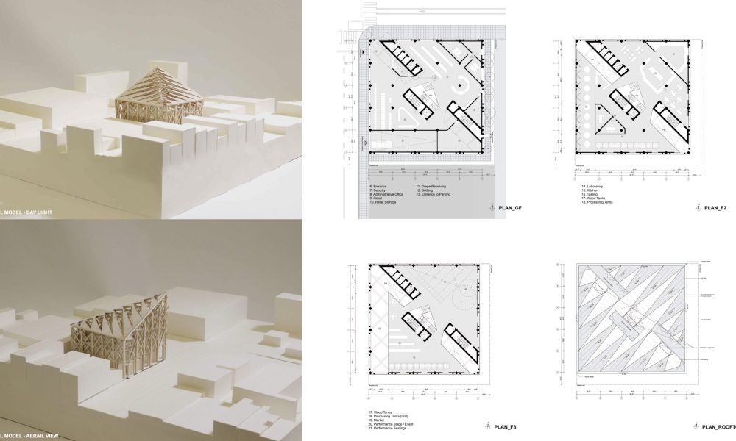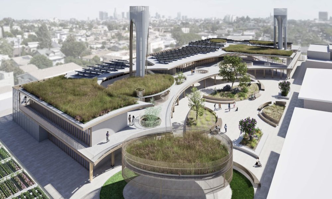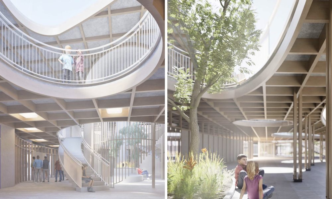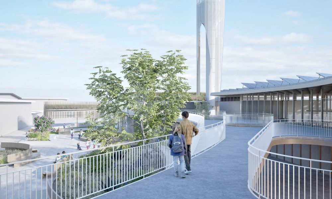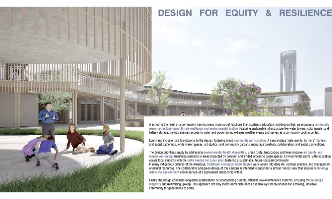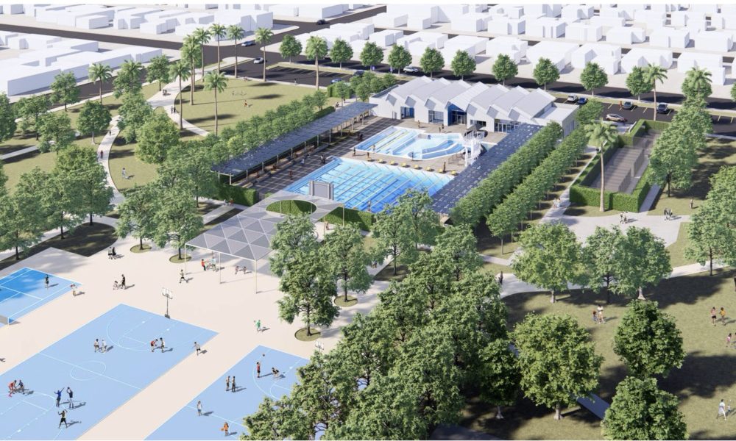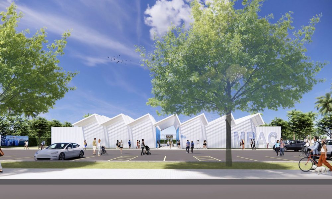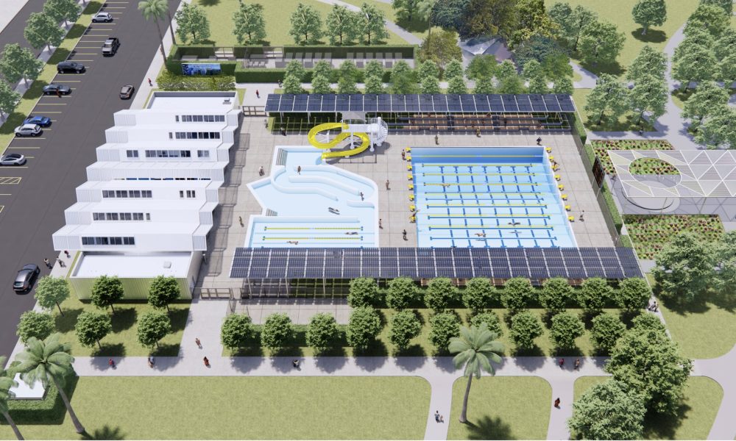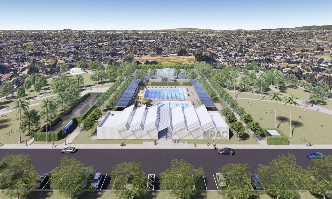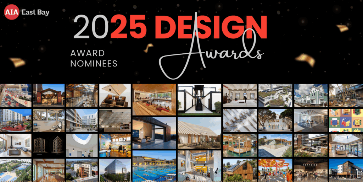
We are thrilled to announce the nominees for our 2025 Design Awards, celebrating the most innovative and impactful architectural projects of the year. After reviewing a staggering number of submissions, our panel of judges has selected a diverse group of visionary designs that push the boundaries of creativity, sustainability, and functionality. These finalists represent the best of the best, showcasing exceptional talent, craftsmanship, and forward-thinking design.
Take a look through the list of projects below, and be sure to secure your tickets to our 2025 Design Awards Gala on November 6th, where we will be announcing our award winners as well as voting for the coveted People’s Choice Award!
Categories
Adaptive Reuse
Goodnight's Prime Steak + Spirits
By Goring & Straja Architects
Photography by Bruce Damonte Photography
Located on the north side of the historic plaza in downtown Healdsburg. The project consisted of converting the existing Tasting Room (originally a shoe store built in 1880) into a unique high-end restaurant and bar. The design aimed to restore the storefront to its original character preserving the history and local architectural character while integrating contemporary elements. Approximately 3,205 SF existing net space was substantially remodeled, all existing mechanical, electrical and plumbing systems were replaced and upgraded. One of the distinguished aspects of the design was increasing floor area by raising the roof and adding a 750 SF mezzanine level and a 150 SF roof terrace on the south side of the upper floor mezzanine. The additional square footage allows for more intimate spaces for diners and flow throughout the building, and the outdoor patio provides diners the option to dine “al fresco”
Jagalchi
By Gensler
Photography by R. Brad Knipstein Photography
Originally a Mervyn’s, then a JCPenney, the east anchor space at Serramonte Center in Daly City sat vacant for years. That is until international Korean grocery chain Mega Mart leased the space with plans of opening the largest Korean food experience in the United States. The project was an opportunity to rethink the mall experience for the 21st century and sustainably transform an abandoned space into a vibrant community connector once again.
Jagalchi’s social, economic, and environmental impacts are substantial. With no proper downtown in Daly City, Serramonte Center is the gathering place for community. Jagalchi breathes new life into the mall—creating jobs, drawing crowds, and sparking renewed interest in the area as a foodie destination for the entire Bay Area. Reuse of the building core and shell also saved money and averted tons of CO2 from entering the local environment.
Mosaic Boulders
By Stackhouse De la Peña Trachtenberg Architects
Photography by Ken Gutmaker Photography
When the Berkeley Market vacated this building in 2008, our firm was hired to prepare plans to upgrade the building. The project involved exposing the beautiful wood ceiling, a complete seismic upgrade, and replacing the existing façade with a new, mostly glass storefront. But, sadly, for fifteen years, the building was occupied by a boring retail tenant, which was not a good fit with the building. When that tenant moved out, we were hired by the new tenant to design a bouldering gym – finally, a perfect use for this building!
The new program for the building was exciting to us for several reasons: 1) We’d never designed an athletic facility, 2) the glass façade would provide excellent views into the building and connect the passerby with the fascinating activity occurring within. For the passerby, the building is a kind of proscenium which invites the passersby to share in the joy of bouldering and perhaps even participate. It tells a simple but compelling story about adventure and becomes, in Jane Jacobs’ expression, a true gift to the street.
Twelvemonth
By laraarchitecture
Photography by Paul Dyer Photography
A LEED Platinum renovation of two historic buildings in downtown Burlingame for Twelvemonth, a plant-based dining experience.
On-site renewable energy, an upgraded building envelope, structural reinforcement and carefully sourced materials ensure that the environmental mission of the restaurant is authentically reflected. A rainwater catchment system recycles grey water to restaurant irrigation and restrooms. A chef’s greenhouse is the starting place for LEED walking tours and composting demonstrations cultivating awareness of sustainable food systems and a zero-food-waste philosophy.
A robust collaboration with designers, local artists and craftspeople and culinary experts, the project is a remarkable manifestation of the owners deep commitment to sharing his passion for mother nature, community, and good food. This adaptive reuse not only revives a Burlingame landmark but demonstrates and design ethos that honors the building’s history, conserves resources, and inspires community connections.
Institutional / Education
Chabot College Library and Learning Connection
By Group 4 Architecture, Research + Planning, Inc.
Photography by Lawrence Anderson Studio
The Chabot College Library and Learning Connection (LLC) reimagines the campus’s academic and social hub as an inclusive, sustainable, and studentcentered destination. Serving a diverse community balancing work, language, and financial challenges, the LLC integrates library services, technology, and learning support into one transparent, welcoming environment. A dynamic atrium and social stair connect flexible study zones, Writing Labs, ESL programs, and Learning Communities, removing barriers and reducing stigma around seeking help.
Developed through extensive collaboration with students, faculty, and leadership, the design maximizes resources and fosters belonging while honoring the campus’s mid-century heritage. Indoor and outdoor study spaces extend learning into the landscape, enhanced by daylighting, shading, and biodiversity strategies that promote wellness and reduce energy use.
Claremont Middle School MPR Building
By Studio 144 Architects
Photography by Albert Ho Photography
Claremont Middle School is a public middle school in the Rockridge Neighborhood of Oakland, on a campus over 100 years old, established in 1913. The Multipurpose Room Building (MPR) is the first new building on the campus that was not a portable since 1976. The MPR building functions as the new cafeteria building on the campus, as the previous cafeteria building was lost to a fire several years ago.
The MPR Building hosts a new preforming arts stage to provide space for the music program of the school to perform, as well as a location for school assemblies. Before this building the campus did not have a performing arts stage for the music program. While not in use as a dining hall or assembly or performing arts space – it also functions as an indoor full size basketball court for PE uses. The existing school gym also has a basketball court but it is too small for official regulation size for middle school courts.
The Building also functions as a hub for all social activities on the campus, providing lunch space for the students indoors as well as outdoors on the ‘stramp’ (our stair, ramp, seating area). Indoors it provides resilience space for smoke or high heat days with its capabilities to cool and filter the air, and it provides educational opportunities through permanent signage on the sustainability features of the building.
College of Marin New Miwok Center
By ELS Architecture and Urban Design
Photography by Lawrence Anderson Studio
Nestled into a hillside at College of Marin’s idyllic Novato location, this new, highly visible recreation and aquatics center replaces a deteriorating pool building and, alongside student use, generates revenue for the District through public memberships.
The College of Marin’s 333-acre second campus suffered from a lack of community awareness, despite its establishment in 1985. District leaders sought to use this project to revitalize the campus core, highlight the site’s beauty, and affirm their public commitments – all while welcoming wellness, kinesiology and physical education students alongside paid public members.
San Francisco Zen Center Beginner's Mind Temple Renovation
By Studio Bondy Architecture
Photography by César Rubio Photography & Janet Delaney
Originally designed in 1922 by Julia Morgan as a residence for young professional Jewish women, the building became the home of the San Francisco Zen Center in 1969. Since then, it has served as a place for reflection and connection for a diverse population of students, visitors, lay people, priests, and monks, and residential living for Zen practitioners.
To improve accessibility, the building now has its first-ever elevator, providing universal access to all four floors. A ramp was added to provide an accessible entrance on Page Street, and a lift was installed at the Laguna Street entrance to complete the accessible path of travel. Additionally, the renovation modernized the original communal bathrooms into individualuse facilities and added new gender-neutral public restrooms. This thoughtful transformation ensures the San Francisco Zen Center can continue its mission for generations to come.
Sierra Valley Preserve
By Arkin Tilt Architects
Photography by Edward Caldwell Photography
Working closely with non-profit partners and our civil/landscape consultant, subtle moves and simple structures keep the focus on the landscape: re-orienting the entry, enhancing site restoration and stormwater retention with minimal impervious surfaces in this flood-prone environment. Members of the native Mountain Maidu and Washoe Tribes contributed input in site and exhibit design, archeological review during construction, and speaking at the dedications.
The Nature Center—with its iconic barn form—provides exhibits and a comfortable educational gathering space that features passive solar design with southeastfacing glass (providing a panoramic view of the wetlands) and “straw-cell” construction for carbon-storing super insulated walls that were installed with the help of community volunteers.
Two other preserve entrances feature minimal facilities to protect – and keep the focus on – the fragile sagebrush landscape. Additionally, the east entrance features a rustic accessible “bird blind” for observation of wildlife without disruption.
The Lawrence Hall of Science Inclusive Restroom Pavilion
By Paulett Taggart Architects
Photography by Bruce Damonte Photography
The Lawrence Hall of Science (The Lawrence), at the University of California, Berkeley, serves hundreds of thousands of visitors annually as a public science center with the mission to inspire and foster science learning for all. As a leading public institution and a champion of universal design, UC Berkeley enlisted our services to design gender inclusive restrooms that welcome and promote the well-being of all users. The resulting pavilion aims to provide not only genderinclusive amenities but universal access, giving unique form to the university’s core values of social and environmental sustainability.
The design of the new freestanding restroom pavilion both speaks to the historic science center and sets itself apart. The pavilion consists formally of three geometric volumes and a central exterior courtyard, all joined under a single roof punctuated by an oculus. While the angular form alludes to The Lawrence, the color and thin CLT roof planes contrast with the heavy concrete architecture of the science center. Continuous clerestory windows illuminate the exposed CLT roof panels and provide the warmth of natural light. The open pavilion structure offers lines of sight for parents and encourages children to roam freely, honoring the sense of discovery at the heart of The Lawrence.
Urban School Performing Arts and Community Center
By Studio Bondy Architecture
Photography by César Rubio Photography
Nestled within the historic Haight-Ashbury neighborhood, Urban School fosters a vibrant and inclusive school community that celebrates diverse backgrounds and perspectives. Committed to preparing students for a multicultural world, Urban has experienced significant growth while adhering to the principle of an intimate campus that nurtures its unique culture and energy. To accommodate this growth while remaining rooted in its neighborhood, Urban embarked on a long-term partnership with its neighbor, the St. Agnes Catholic Church. This collaboration and close engagement with local residents and neighborhood associations led to the repurposing of the historic St. Agnes Church Gymnasium into a vital Performing Arts and Community Center.
The project prioritized accessibility, sustainability, and community engagement, resulting in a state-of-the-art theater, flexible music classrooms, and a welcoming space for students, faculty, and the surrounding neighborhood.
Interiors
Dr. Allen and Charlotte Ginsburg Human-Centered Computation Hall
By HOK
Photography by Alan Karchmer Photography
As a place for the convergence of science and discovery, the building is permeated with spaces that promote exchange. Upon entry into the ground floor lobby, the floor steps down to a sunken level below. Pinwheeling off this two-story social space is an auditorium, a drone aviary, a sunken garden and student lounges. This ‘Town square’ provides a multi-dimensional place where people central to the science will collide. The idea of placing “science on display” resonates throughout the building. The open plan and glass walls maximize transparency and integration among laboratories, offices, and public spaces. The blend of work, research and social spaces produce serendipitous encounters among students, researchers, and visitors, allowing science to spill out beyond computational and robotic laboratories into the double-story porches across the southern façade. These porches are environmental buffer spaces that temper the experience between conditioned spaces inside and nature outside.
As one of USC’s first LEED Platinum, all-electric-ready, Net-Zero Emissions buildings on campus, Ginsburg Hall is designed as a “Living Lab” that showcases the building’s regenerative aspects, enabling people to interact with the building systems and the surrounding environment.
McGann Oral Surgery Center
By John Lum Architecture
Photography by Paul Dyer Photography
The new McGann Oral Surgery center in San Diego reflects a shift in the medical field toward creating residentially-inspired environments that support the well-being of both patients and practitioners. Recognizing the anxiety around dental surgery, the goal of the design was to make a nurturing environment that was calm and soothing.
The sense of airiness extends into the interiors with skylights, reeded glass partitions, and slatted walls that allow natural light to filter throughout while maintaining patient privacy. Circular skylights at each corner anchor the perfectly square building. The donut-shaped floor plan provides excellent patient flow, beginning with reception and waiting areas, leading to pre-surgery exam rooms and X-rays, then continuing down a clean-lined corridor housing three surgery rooms, and concluding with check-out/administrative offices, and the doctor’s private office. A continuous band of windows provide nearly every room, including surgery, with views to the garden or streetscape.
Subpar Miniature Golf
By EKVA
Photography by Thomas J Story Photography
Tall windows, bare brick, and wooden floors glittered with shrapnel from the factory work that once filled its walls attracted a mishmash of artists, designers, and dreamers to reoccupy the once vacant California Cotton Mill wedged between freeway and train tracks walkable only to taco trucks via bridge. BYOB campfires evolved into a travelling bar cart, then loft-to-loft happy hours, and eventually a once-monthly open studios event featuring fashion shows, performances, and a design bazaar. The next step seemed crazy, but felt natural: rent a storefront, gather the designers, builders, and artists to collaboratively build a city, and open to the public as the first indoor mini golf course.
Each element is a unique addition created by a mix of creatives. The Cotton Mill’s game collector regularly updates the arcade. The Cotton Mill’s metalworker built a 15’ Rube Goldberg-esque ball sorter. A few of the sculptures were repurposed from the original course and a dozen new were created by an eclectic mix of artists, young and old.
The game concludes at the bonus 19th hole, where a simple plinth offers the course’s most prominent location to local artists in residence. The fun continues with offerings such as billiards posed alongside booth seating, an extensive arcade with free short plays, a full kitchen with bar service, and community rooms inviting gatherings from the community.
Large Civic
BioMed Realty, Emery Yards Phase 1 Building 2
By Flad Architects
Photography by Jason O’Rear Photography
As a new, multibuilding, laboratory and office campus mindfully designed for the life science industry, Emery Yards offers over one million square feet of cutting-edge, scientific workspace at the center of Emeryville, the Bay Area’s emerging biotech hub. This singular campus features five purpose-built research buildings with elevated amenities and a centralized parking structure, as well as a separate, stand-alone facility offering additional amenities.
Collaboration is fundamental to discovery, and the Emery Yards campus is interwoven and energized by four acres of open-air green space and urban areas designed to cultivate community and deliver a safe and accessible environment. Certified LEED Gold, the campus features newly built pocket parks, bike lanes, and pedestrian thoroughfares that encourage connection and seamlessly weave the campus into the fabric of the city.
Contra Costa County Administration Building
By Perkins&Will
Photography by Kyle Jeffers Photography
Ground-up construction of a new office administration building and civic plaza for Contra Costa County in downtown Martinez. The new building replaced a programmatically obsolete and contextually out of scale office tower. Program includes a new public law library, ground floor retail space, a parking garage, and office space for multiple County administrative departments including the Office of Racial Equity and Social Justice, Child Support Services, and County Sheriff.
Rengstorff Park Aquatic Center
By ELS Architecture and Urban Design
Photography by Lawrence Anderson Studio
This submission — California’s first large-scale, all-electric municipal aquatic center — answers the challenge. Targeting LEED Gold certification, it sets a new, future-focused benchmark for sustainable operations, using heat pumps for year-round comfort in the water and all interiors. Reducing load on the heat pumps, it generates on-site energy using solar panels; a building management system continually calibrates energy supply and demand, discharging no more than what is needed.
The park’s existing pool had seen few renovations since its 1959 construction and could not keep pace with modern municipal aquatics programming — more so given Mountain View’s diverse and growing demands. The compelling, revenue-generating new program will adapt to contemporary recreation trends and regional needs through a 25yd x 25M competition pool, a 4,000-sf recreation pool with a zerodepth beach entry, and a pool deck supported by a robust lawn area accommodating some 1,500+ daily visitors. The building, inserted delicately into its wooded landscape, has a welcoming front lobby, locker and shower facilities, a rentable multipurpose room, and city offices.
Shade Structure and Partner Hub at Ashland Zócalo Park
By Ware Associates, Inc.
Photography by César Rubio Photography
The brief was to provide a new community park in the unincorporated area of Alameda County on East 14th Street and 166th St. In an area known as Ashland between Hayward and San Leandro. The design team sought input from the community and worked with local artists to create Ashland Zócalo, a 1.4 acre neighborhood park whose elements are a thoughtful integration of architectural and landscape architectural design, social function, and environmental responsibility. The park includes a new plaza with picnic tables and open space area with lighting, new water recreation feature, new outdoor tness area with lighting, new playground with lighting, new walking path with lighting, new amphitheater with lighting and stage, a new shade structure and a new restroom / partner program hub / storage building. Through a careful dialogue between built form and public space, the project contributes to the revitalization of a once underused urban zone, transforming it into a vibrant, welcoming community treasure: the Ashland Zócalo.
Mixed-Use
Ancora Place
Ancora Place transforms a 260-foot midblock parcel on Oakland’s International Boulevard from light industrial and storage uses to a health-forward, community-focused, 77-home affordable mixed-use development. The project simultaneously densifies the city’s most diverse neighborhood, strengthens a Bus Rapid Transit corridor, programmatically and expressively supports a neighboring community organization, and introduces a community-supporting storefront of retail, publicly-accessible community room, and access to a verdant, 14,000-square-foot courtyard gathering space. Ancora Place supports individual and family residents earning 15-60% of the Area Median Income, including warp-around services for 16 households exiting homelessness that have a serious mental health diagnosis. A vibrant urban presence is reinforced by layered materials above an extensive mural by local artists that, along with the new storefront spaces, activate the International Blvd / Tempo Bus Rapid Transit line. A layered, undulating façade breaks up the project’s mass while integrating it into the block’s existing data. Ancora Place is the latest of three contiguous developments led by a nonprofit developer that began with the securing of a local community and cultural organization (EastSide Arts Alliance) at an adjacent renovated building; the rear yards of all three projects liaise with each other, creating opportunities for shared resources and events.
Vineyard
By Gunkel Architecture, Inc.
Photography by Argast Photography
Vineyard encompasses a breadth of much needed resources to tackle housing and food insecurity while fostering community resilience and inclusiveness. 24 permanent supportive housing units and a comprehensive resource center create a safe and beautiful place to call home and the support needed to heal and thrive. The resource center offers free supportive services, showers, laundry facilities, mail services, and a shelter for 30 adults. An on-site kitchen operated by a local nonprofit prepares and provides free meals to anyone in need and serves as the food preparation kitchen for other meal programs in the region. Vineyard’s adaptation and success in operations reflects how a project can maximize a site’s impact through a strong shared vision.
Multifamily
Hawkins Treasure Island
By Mark Cavagnero Associates
Photography by Bruce Damonte Photography
Hawkins was designed to respond to both its unique island setting as well as to fit within the design guidelines established by the redevelopment agency. Through wind and solar studies, the building’s design was carefully articulated to respond to the unique environmental conditions of Treasure Island, maximizing light while offering shelter from the island winds. Responding to the dynamic light conditions on Treasure Island, the exterior was designed with an asymmetric rainscreen cladding, finished with a white pearlescent coating. With careful thought given to the orientation of the cladding pattern, the appearance of the building changes as the sun cascades across the building throughout the day.The AB(C)D Housing system, standing for “Affordable by Collective Design,” represents a systematic approach to tackling the housing crisis through a deployable, cost-effective design model. Implemented across multiple sites, including ArtHouse Six and ArtHouse Magnolia in Oakland, this system has proven its potential to reduce housing costs by increasing production, offering an innovative solution that can be replicated across other sites to meet the growing demand for affordable housing.
Both sites provide affordable, high-quality residences tailored for the “missing middle”—a group that includes essential community professionals, such as teachers, firefighters, and first responders, who are often priced out of traditional housing markets. They deliver a mix of suites featuring private kitchenettes, storage, and natural light, designed to support both comfort and affordability. The projects prioritize community with shared spaces that foster connection among residents, promoting a sense of belonging.
Modera Lake Merritt
By WRNS Studio
Photography by Matthew Millman Photography
Oakland’s vision for Downtown is clear: more housing, a healthy community, and a richer urban experience, to name a few objectives. In the last decade, Downtown Oakland has emerged as a thriving, mixed-use neighborhood—one that honors its deep-rooted history while embracing progress. Modera Lake Merritt, a new mixed-use urban infill development, directly addresses the critical need for housing while helping stich together the fabric of the city.
Strategically located between Lakeside and Uptown, Modera Lake Merritt bridges longestablished and emerging communities, offering proximity to both new and legacy businesses. This development also sits at the crossroads of culture and convenience, with quick access to public transit, retail hotspots, and iconic destinations like the Fox Theater and nearby greenways. But Modera isn’t just about location and housing—it’s about energy. Day and night, Modera Lake Merritt activates the street, transforming the surrounding area into a walkable, vibrant neighborhood.
Step-Up Housing
By Design Draw Build Architects & Builders
Photography Provided by Panoramic Interests
Designed for nonprofit Building Opportunities for Self Sufficiency (BOSS), Step Up Housing provides 39 units of supportive housing for people experiencing homelessness along a sunny and centrally-located stretch of downtown Berkeley.
Step-Up Housing redefines the classic SRO by creating a model for the 50×100 Californian lot in downtown Berkeley. The building is small enough to bypass significant red tape and codes associated with group housing projects while efficiently providing much needed density to the San Francisco Bay Area.
The common spaces will host supportive services, meals, healthcare and residential amenities with staff on-site at all times who can help with case management, job navigation, mental health and addiction recovery, and applying for medical care benefits.
Truckee Artist Lofts
By Lowney Architecture
Photography by Hunter Kerhart Architectural Photography
The Artist Lofts in Truckee is a 4-story mixed-use development featuring 77 affordable live/work units for local artists. Situated in the heart of Truckee’s Railyard, the project also includes 3,735 square feet of ground-level retail space, contributing to the vibrancy of downtown Truckee and extending its community feel eastward. The Lofts are designed with artists in mind, offering amenities like art studios, a second-floor music room, and communal spaces for residents, including two laundry rooms and a community room.
Single Family
Amnesia House
By Edmonds + Lee Architects
Photography by Joe Fletcher Photography
Amnesia House is a fire-resilient, single-family retreat in Napa Valley, designed to integrate architecture, landscape, and resilience in equal measure. Sited on a narrow rocky ledge above a ravine, the 4,200 -square-foot home minimizes ecological disruption while maximizing orientation to light, views, and prevailing breezes.
The design preserves the site’s geology and native vegetation, incorporating ancient rock outcrops directly into terraces, reinforcing a relationship between building and landscape that fosters ecological health and awareness. Material choices emphasize durability and honesty: Corten steel cladding resists wildfire without chemical treatments, while terrazzo concrete floors provide longevity, thermal stability, and seamless indoor–outdoor continuity.
Glen Ellen House
By Goring & Straja Architects
Photography by Bruce Damonte Photography
The house, originally built in the early 1980s, is located on approximately 11 acres in Glen Ellen, California. Since the house was purchased in 2012 as a second residence, the architect has completed two prior remodels before this final transformation. Once the owners determined they would be permanently relocating to the home in the early 2020’s, they engaged the architect again to design a new residence, replacing the existing structure. However, it became apparent to the owners that the truly best solution was to re-think the existing structure and modify it to meet their aesthetic and everyday needs of a permanent home.
Located in an area that has unfortunately become prone to wildfires, the first major change was to remove the tired wood siding and windows and replace it with non-combustable metal siding and aluminum windows. Dark colors were chosen to allow the structure to recede into the surrounding forested landscape; the Kynar 500 FSF Cool Metal Finish specified maintains a relatively high solar reflectance, reducing energy consumption by up to 40% despite the dark look.
Garden View ADU
Tucked away in the Oakland Hills, this 671-square-foot detached ADU redefines sustainable intergenerational living. The double-height property offers flexible use— as both a sanctuary for the matriarch to age in place and the family’s new live-work office space. The ADU is designed to nestle modestly into their abundant permaculture garden while feeling spacious, with framed views and abundant natural light.
Built to celebrate the family’s permaculture garden’s natural beauty, the design prioritizes indoor-outdoor living. From the mezzanine, a rooftop deck offers elevated views of the garden. Carefully oriented south and west-facing windows open to serene San Francisco Bay and Piedmont hill views—creating a light-filled and energy-efficient retreat.
Gold Country Retreat
By Studio Pear
Photography by Kat Alves Photography
Nestled in the classic California landscape of oak woodlands, this project exemplifies fossil fuel-free off-grid living. The building was located at the site of a former homestead and agricultural area to minimize its impact on the ecology of the land. The form of the house captures the predominant breeze while protecting against the summer sun. Sweeping views are captured with large sliding doors, and a covered porch invites indoor-outdoor living.
Passive survivability and adaptability were a key part of the design. Despite the extreme summer heat regularly exceeding 100 degrees, the highly insulated building will maintain comfortable temperature with temporary loss of power, assisted by passive ventilation for night cooling. In winter, a wood stove provides heating backup in case extended stormy days reduce the PV output. Principles of wildfire-resistant design were employed with enclosed eaves, class A bamboo decking material, and zone zero defensible space. Most importantly, the house provides for year-round opportunities for enjoyment & stewardship of the land.
Nest House
By Collaboration of Timbre Architecture and CB Architecture + Design
Photography by Peter Lyons Photography
Nest House creates opportunities for occupants to engage with their environment on both conscious and unconscious levels. Vignettes from every level engage the senses, from observing butterflies fluttering around the roof garden, smelling the foggy marine air, watching cargo ships unload at the Oakland port, and listening to the birds chirp closeby and the city buzz below. At the ground floor the family room opens to an outdoor yard below the bridge and playful swings underneath the nest wing. Looking up from the swings one enjoys the visual warmth of knotty cedar planks, milled from a cedar tree that had to be removed for construction; a subtle reminder that resources should be considered with care. From above, the floating bridge and nest wing provide a delightful architectural experience from all vantage points, using form, elevation and transparency to create the sense of being in a treehouse nestled amongst the foliage. Light plays along the board-formed concrete wall anchoring the east side of the home throughout the day, providing occupants with a visceral experience of the passage of time. Each of these moments, along with countless other design details and material choices, evoke a sense of home and encourage a deeper appreciation for the community beyond.
Student
Aftergrowth
By Laurenne Ross
Grounded in ecological repair, rematerialization, and cooperative living, this graduate thesis project challenges architecture’s dominant practices of toxicity and extraction by offering a new framework for post-industrial landscapes. Situated at Point Molate in Richmond, California, Aftergrowth addresses the site’s layered contamination from naval fuel operations and invasive eucalyptus monoculture through innovative material processing and cooperative living models, transforming ecological liabilities into architectural resources.
The design strategy converts the entire eucalyptus tree into three building materials: dowel-laminated timber (DLT) for structural systems, lyocell fabric for architectural membranes and bioremediation, and biochar-earth bricks for thermal mass, space division, and soil amendment. This zero-waste processing eliminates synthetic adhesives while creating materials that actively remediate petroleum contamination. Aftergrowth attempts to restore native ecosystems while simultaneously addressing the state-wide fire hazard of eucalyptus globulus propagation.
Closed Loops
By Nadya Mikhaylovskaya
Can something as environmentally and politically contentious as a data center coexist with its surroundings more harmoniously? Data centers require tremendous amounts of energy, access to abundant water for cooling, available land, and cheap electricity. A lot of sawmills are already well-located with the same considerations in mind. My project speculates that future data centers could be situated on sawmill campuses, the number of which might increase due to the need for forest thinning operations around California. This offers a chance to combine two industrial typologies that are unwanted near residential areas due to noise and pollution. It also offers a chance to create a circular flow of energy and matter.
Home: Self-Reflection is Home
By Julio Rabanales
What constitutes our understanding of home? The notion of home is a collection of emotional experiences in the physical space. Home is a complex and intricate concept. Building from the premise of the meaning of home, this project poses self-reflection as the fundamental core of the idea of home. Using the mechanics of the Rubik’s Cube as both a research method and framework, the project delves into the domestic idiosyncrasies of placemaking in the household. The notion of home is deeply tied to our emotional experiences and physical space, and this project intends to establish a thread through how self-reflection, dwelling, and emotional residence interplay with architecture and cultural representation, often attempting to reflect social values, intimate connections, and personal identity.
Inhabited Mud: Generative Earthen Houses
By Shenglu Qiu
Honoring the region’s long tradition of earth architecture, the houses blend site mud with plant-based fibers, channeling the cooling mass while delivering made-to-order living spaces that can one day dissolve harmlessly back into earth. Inhabited Mud is organized around three elements—an exterior wall system, an interior wall system, and movable rooms—enabled by robotic 3D printing for making and generative AI–AI-assiste design for customization.
The movable pods are flexible rooms—workstation, nursery, sleeping space—that reposition as needs evolve. 3D-printed in sawdust, they are soft, lightweight, and mounted on wheels, so one or two people can roll them to a new location and lock them in place. The interiors and shell features are also customizable through the same AI workflow.
Together, the three systems and two tools outline a low-carbon, site-sourced house that is highly customizable, community-minded, and ready to adapt over time.
ORIFOLD
By Yesica Sanchez
My idea is a small unit that is sustainable, movable, and easy to build. If the land is only available for a short time, the unit can be relocated. It includes solar panels and a rainwater system so it can work off-grid. Units can also be stacked or grouped to fit different sites and community needs.
A main focus of this project is turning waste into opportunity. Each unit is 3D-printed from about 100,000 recycled plastic bottles. This process is faster, cheaper, and cleaner than traditional construction, with no extra print waste and lower carbon emissions. By doing this, the project helps address housing while also reusing waste materials.
The Grove
By Yabiao Guo & Tina Wu
This project explores Mass Timber Effects, positioning timber not only as structure but also as spatial organizer and facade expression. The project proposes a multifunctional community hub in San Francisco, where the timber system defines the building’s identity and experience.
Envisioned as a cultural landmark, the building connects residents and visitors through the shared culture of wine. Its distinctive silhouette establishes a strong urban presence, while the materiality of timber communicates warmth and permanence. Light plays a central role in shaping the atmosphere—filtering through a porous facade and entering from rooftop apertures to create shifting patterns that evoke the feeling of walking through a forest within the city.
Unbuilt
Agualta STEAM Engine
Agualta STEAM Engine is a mass timber structure designed on a modular grid, both for construction efficiency and as a connection to the street grid that defines the neighborhood. The building’s curvilinear floor plates, roofs, positioning of the water towers, and the courtyard orientation of the existing school buildings create a central open plaza that provides opportunities for large community gatherings. The space planning of the work spaces and classrooms is rationally rectilinear to encourage familiar learning environments for the students. The two hubs of these classrooms and labs are arranged around a central double-height collaboration space for activities and outdoor teaching wrapped by the vertical circulation. The contrast between the rational classrooms and the expressionism of the curved organic spaces reinforces the middle school’s STEAM educational approach.
Santa Ana Memorial Park Master Plan & Aquatic Center
Opened in 1950, the beloved park holds the city’s largest public pool, long overdue for replacement. Challenged by the under-representation of young people and families at community meetings, designers brought the outreach to them, asking school leaders to appeal to students and caregivers. Designers collaborated closely with city officials and the expanded stakeholder group on a concept that differs significantly from the original vision in two major ways: first, overwhelming community support convinced officials to move from a single 50m pool to two smaller pools; stakeholders also requested additional funding for a single construction phase (versus two). Outcomes like these demonstrate the impact of strong community engagement, where broadened feedback helps expand the project.
All-electric operations support the resilient, richly programmed facility; a lap pool and an activity pool (with waterslide) accommodate all visitors. Surrounding the deck are shade trellises, terraced bleacher seating, and a grove recalling bygone orange orchards. The restoration and incorporation of existing murals by locally renowned Chicano artists adds to the site’s welcoming sense of community and culture.
Interested in hearing how the jury chose these projects? Before our Design Awards Gala we will be posting an intimate Fireside Chat with all of our judges. Learn more here.
Congratulations to the firms and individuals who were shortlisted for this year’s Design Awards, and we hope to see you at the Gala!

