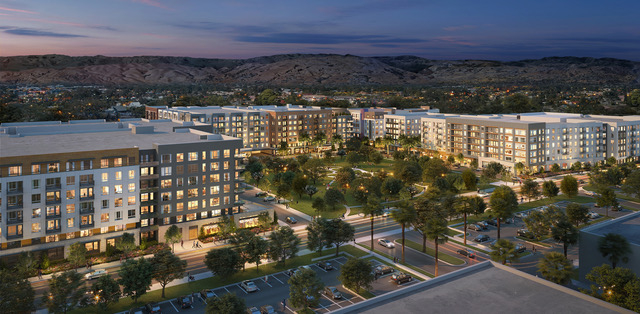
Designed by KTGY, Rendering Courtesy of Hanover Company
SAN JOSE, Calif. — KTGY, an award-winning national design firm, announced today that construction is underway on the first market-rate residential building at Coyote Creek Village, a transformative 22-acre, lifestyle-focused mixed-use community in North San Jose. In partnership with national real estate developer Hanover Company, KTGY contributed to the vision and master plan for the site and is designing the three market-rate buildings, which together deliver 1,140 rental units across 9.31 acres of the development.
Working from a desire to create a modern center of living for a diverse range of residents, KTGY’s designers incorporated a range of floor plans, from studios to three-bedroom apartments across the three market-rate buildings. Additionally, the master plan includes 154 for-sale townhomes by SummerHill Homes and 136 affordable rental apartments by The Pacific Companies, providing a wide range of housing options for Bay Area residents.
“It was exciting to work with Hanover on another community that will positively impact the Bay Area,” said Jessica Musick, principal and board member at KTGY. “Hanover envisioned Coyote Creek Village as a dynamic residential community centered around a two-acre green space that promotes connection and walkability. KTGY’s design celebrates this space as the heart of the site through ground-floor activation — including leasing, amenities, and retail spaces — and by creating direct pedestrian connections from the park to the front door of each building. These pathways are announced through architectural gestures, active loggia spaces, and aligned landscape and crossing zones that encourage everyday interaction and a strong sense of community.”
“The 7-story wrap buildings strike a balance between density and livability — framing the central park and energizing the street edges,” said Zac Miles, principal at KTGY.
“The carefully planned mid-block pathways and passages focus on connectivity, creating a cohesive network that links the central park and building amenities to the adjacent Coyote Creek Trail system,” said Jose Manuel Castillo Zeng, KTGY project manager. “This intentional design blurs the lines between public and private spaces and encourages residents to utilize the existing and future open space amenities.”
This new development represents a major contribution to Silicon Valley’s housing supply, providing diverse housing options within a walkable neighborhood. The project’s emphasis on connectivity and shared experiences will allow residents to live, work, and interact within a cohesive environment, positioning Coyote Creek Village as a model for sustainable urban living.
Hanover Parkside (Bldg. A) is currently underway with an anticipated completion in the fourth quarter of 2027. Hanover Coyote Creek (Bldg. B) is set to break ground in the second quarter of 2026.
About KTGY
Design lives at KTGY. Founded in 1991, KTGY is an award-winning firm of architects, designers and planners that realize new possibilities through inspired design. Everything we do, from architecture and interior design to branded environments and urban design, is based on a people-centric storytelling and design process that creates memorable experiences nationwide. Guided by our mission to bring innovative design to all people and places, we partner with our clients to envision spaces that make a positive impact on people and their communities. Visit www.ktgy.com.
Design lives at KTGY. Founded in 1991, KTGY is an award-winning firm of architects, designers and planners that realize new possibilities through inspired design. Everything we do, from architecture and interior design to branded environments and urban design, is based on a people-centric storytelling and design process that creates memorable experiences nationwide. Guided by our mission to bring innovative design to all people and places, we partner with our clients to envision spaces that make a positive impact on people and their communities. Visit www.ktgy.com.
FACTS:
Name: Coyote Creek Village | Three Market-Rate Wrap Buildings
Developer: Hanover Company
Architect: KTGY
Typology: Multifamily Residential | Wrap | Mixed-Use
Number of Units: 1,140 residential units (Bldg. A, 397 units; Bldg. B, 372 units; Bldg. C, 371 units)
Density: 122.45 du/ac
Unit Plan Sizes: 561-1,736 sq. Ft.
Site Area: 9.31 acres (part of the 22‑acre Coyote Creek Village master plan)
Number of Stories: 6-7 stories
Number of Buildings: Three residential buildings plus parking structures
Retail: 15,000-30,000 sq. ft. of ground‑floor retail across the three buildings
Parking: 1,460 parking spaces (1.31 sp/du)
Construction Type: IIIA, IA
Features: Coyote Creek Village is a 22‑acre master plan; the current phase centers a single, walkable 9.31‑acre block consisting of three KTGY‑designed, market‑rate mid‑rise wrap residential buildings with integrated above‑grade parking and 5,000–10,000 sq. ft. of ground‑floor retail, restaurant, leasing and amenity space per building. The site includes a generous two‑acre central public park, interior courtyards, lounges, programmed gathering spaces and resident amenities. The broader master plan also includes for‑sale townhomes and affordable rental apartments, providing diverse housing options across the site. Bike‑ and pedestrian‑friendly pathways connect to the Coyote Creek Trail system.
Status: Hanover Company has broken ground on Hanover Parkside (Bldg. A, 397 units) and is constructing an above‑grade garage. Hanover Coyote Creek (Bldg. B, 372 units) is expected to break ground in Q2 2026. Completion of Building A is slated for Q4 2027.
