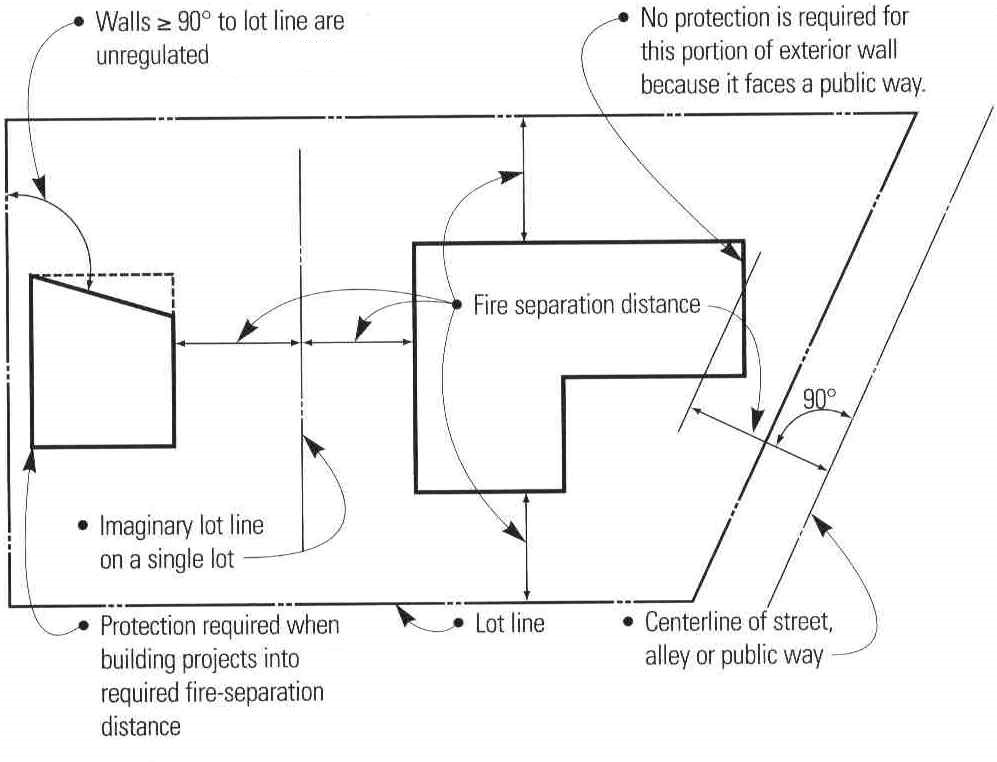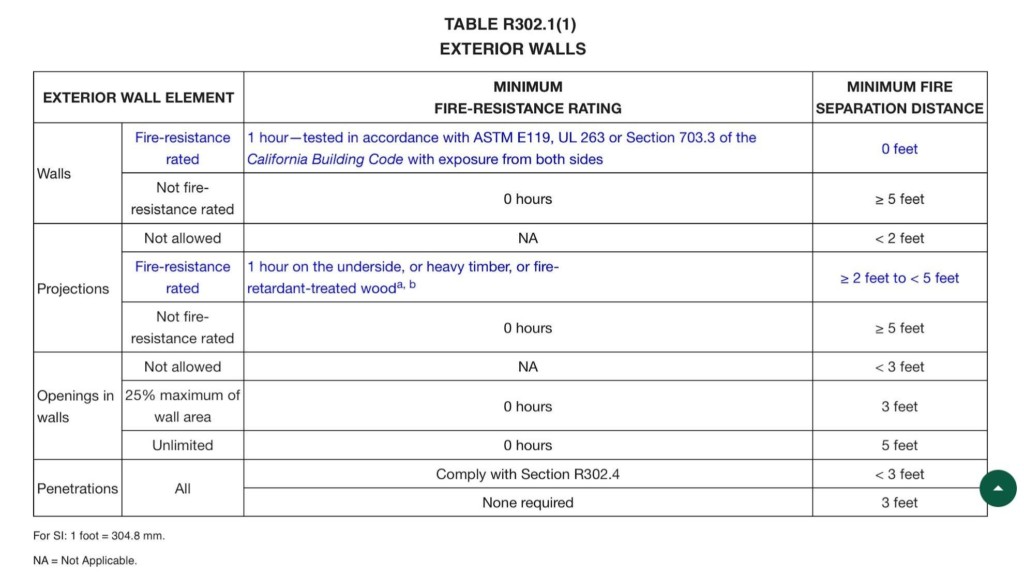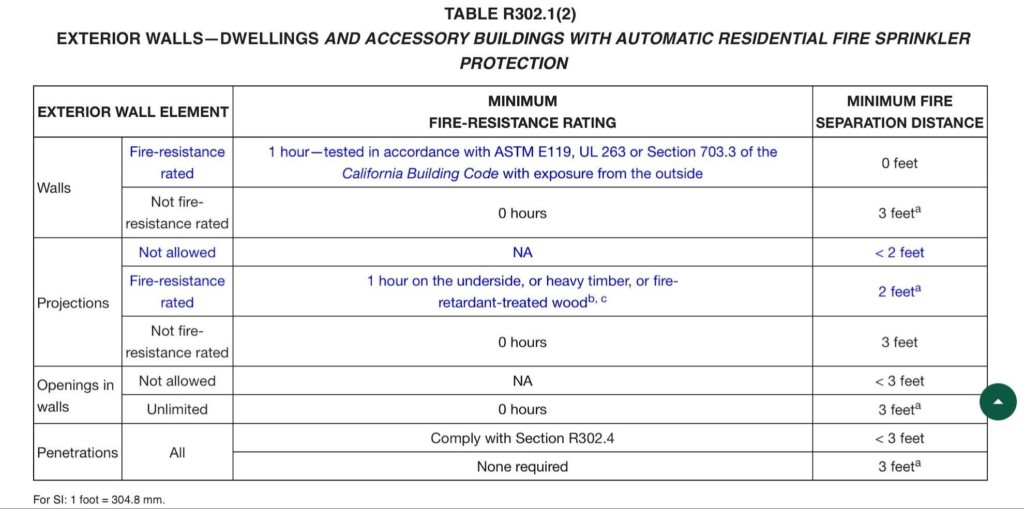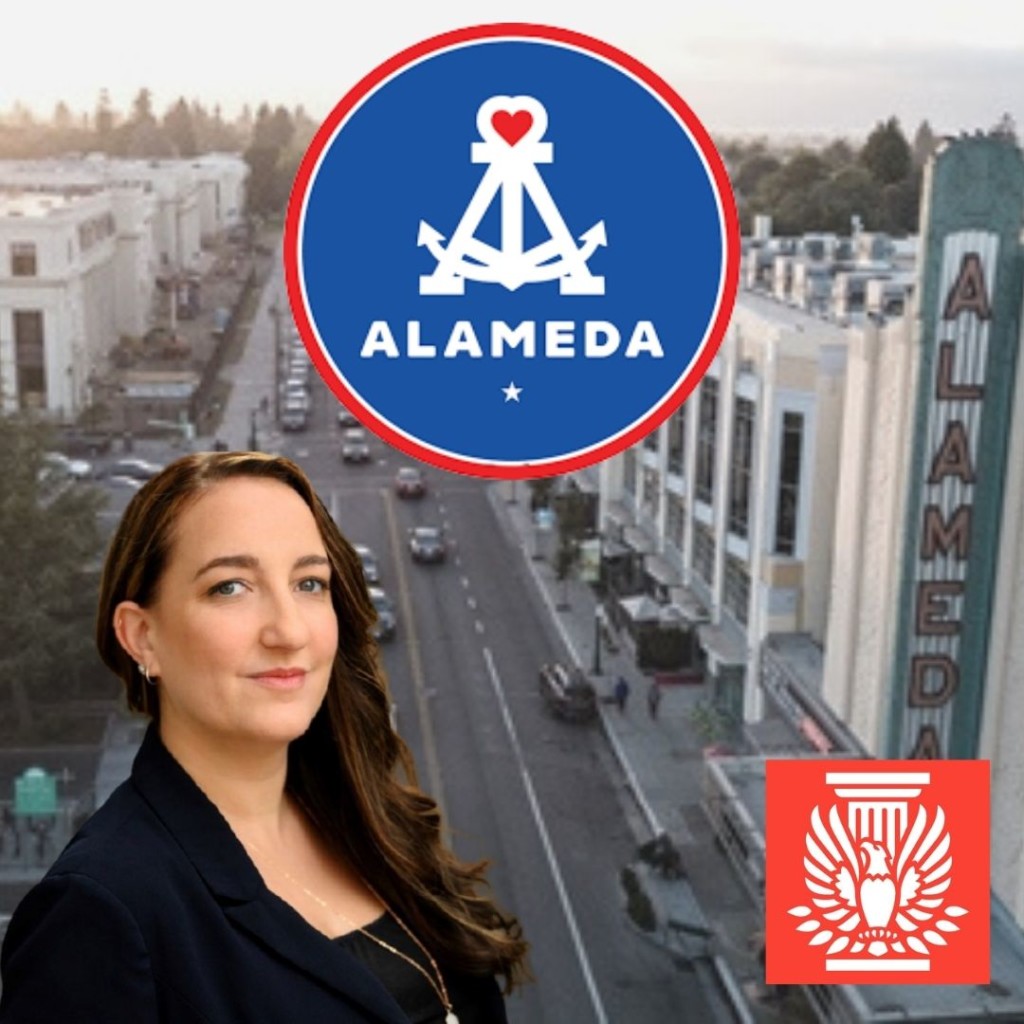Property Lines and Accessory Dwelling Units (ADU’s) by Kerwin Lee, AIA


Continuing our discussion on ADU’s and the placement of the ADU in association to property lines and to the main dwelling. The State Law for ADU’s does not specifically address the placement of an ADU in relation to existing property lines. The basic requirements from the Law is that the separation to a property line shall not exceed 4-feet for side and backyards. The actual requirement is left up to the local jurisdiction to establish and enforce what is normally found in local zoning ordinances.
When an ADU is attached to the main dwelling, the code would require a minimum 1-hour fire resistant wall, unless the entire structure has a sprinkler system, then the rating may be 1/2-hour. This is in compliance with Section R302.3 for two-family dwellings. When the ADU is physically separated from the main dwelling, the State regulations do not address the proximity of one structure to another, this would include the California Residential Code (CRC). The CRC is primarily used for single and two family dwellings, single structures.
So what if you wanted a separate ADU and the placement was in close proximity to the main dwelling, are there any required/minimum separations? When the code is silent on an issue, it is important to try and understand the intent of the code, but if the intent is unclear what do you draw from? The basic intent of the code when it comes to building separation is to evaluate the potential risk one structure has on another. This may be an occupancy difference or a building limitation (height and area). When it comes to dwellings, the code generally requires tenant separations.

If by definition, under the California Building Code (CBC), a dwelling is an R-3 and under the CRC an ADU is the same they should be considered as one structure. It should not matter whether it is attached or not, or does it? Although under the CRC there are no requirements addressing this condition. When there are multiple (3 or more) dwelling units within a common structure, the CBC does require a fire resistive separation between units. The reason is to provide a reasonable level of protection between units from an incident (fire). Since units are individual dwellings, a separation would provide some protection. Extend this logic to a separated ADU, what kind of separation is required?
The California Building Code/International Building Code (CBC/IBC) does have requirements associated with separations from structures to a real property line or another structure on the same lot or property with the use of an “Assumed Imaginary Line”. This is found in Section 705.3 of the CBC.
Note: It is normally not recommended that one mixes codes and code sections. Section 1.1.7.3.1 of CRC sepecifically states the use of either the CBC or the CRC, but not both. This prevents picking and choosing codes and sections to be used. Each code is a complete document and should be used as a whole. Due to a code being silent on an issue, taking a concept from another code might be acceptable with the agreement of the Building Official.
This concept and approach for the Assumed Imaginary Line can be a good design tool and allows for flexibility for the designer in where it is placed. The line does not have to be halfway between the two structures or even a straight line. This concept can be used to establish wall and opening ratings, so the placement of the imaginary line can be beneficial to the design.

This approach has recently been supported in concept by the Office of the State Fire Marshal (SFM) in an unofficial response to a building official. The SFM’s opinion and Interpretation was that an ADU was “not” an accessory structure and Exception 2 of Section R302.1 could not be used in classifying an ADU as an accessory structure. This would require compliance with Section R302.3 for a two-family dwellings and its associated separations. This opinion and interpretation by the SFM is not codified, but important.
Once the assumed imaginary line is placed, compliance with Section R302.1.1 Exterior walls and openings is required. Table 302.1(1) establishes the separation requirements and wall and opening ratings for non-sprinklered dwellinng and Table R302.1(2) is for dwelling that have an automatic residential fire sprinkler protection.


Since this concept and approach is not codified, it will take negotiating with the local Building Official to gain approval of such an application.
Kerwin Lee, AIA
Comments from Jonathan Clark: The more I participate in different meetings and conversations on this topic, the more I feel like the current code, when applied without bias one way or the other, provides the appropriate protection to the property owners and neighboring properties. As we have said before it is best to have early discussions with the building official if your situation doesn’t clearly fit within the confines of the code.
In addition there are code modifications that are being proposed right now for the next IBC code cycle (what will be published as 2024 I-Codes) that seek to bring a certain level of clarity to the topics that Kerwin brought up in his article. Unfortunately even if these modifications make it into the current code updates they are still about 4 years out from being incorporated into the California codes. (See this LINK for proposed CRC updates).



Responses