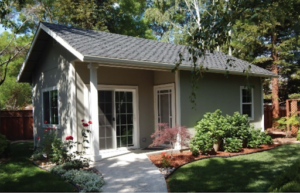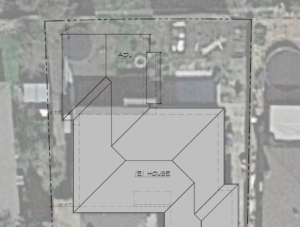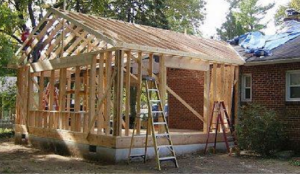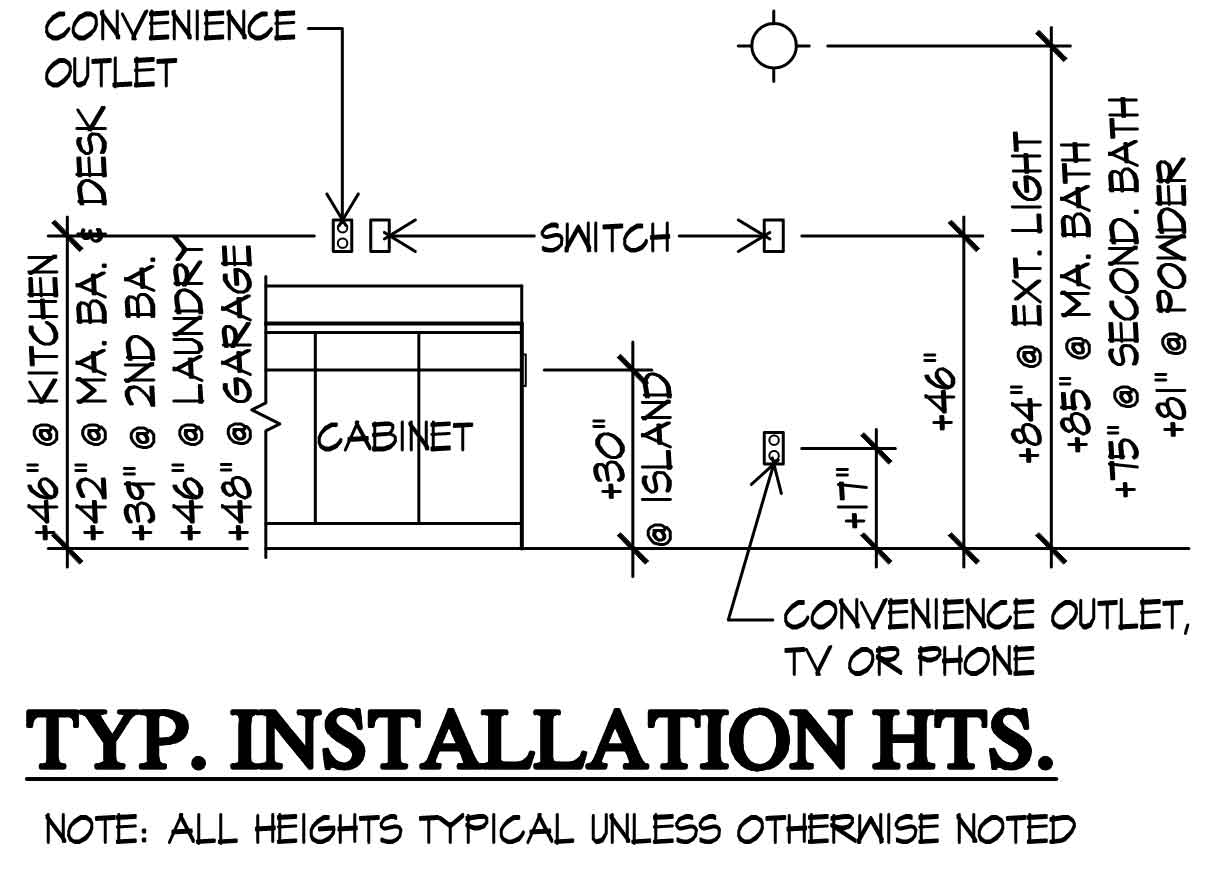Accessory Dwelling Unit (ADU) – Which Code?
 About a year ago Kerwin wrote an excellent article entitled “Accessory Dwelling Units (ADU’s)” which covered various aspects of what is allowed and required under current state law. At the time of his article, the law had been effective for just over a year and the word was still getting out into the general public about what can and can’t be done.
About a year ago Kerwin wrote an excellent article entitled “Accessory Dwelling Units (ADU’s)” which covered various aspects of what is allowed and required under current state law. At the time of his article, the law had been effective for just over a year and the word was still getting out into the general public about what can and can’t be done.
Now, about two years since the ADU law was implemented, we are seeing a lot more ADUs being permitted and constructed. It seems like more and more people are really taking advantage of the law. I am currently in the process of constructing my own ADU that is part of my primary residence.
The last article I wrote talked about the Tri-Chapter Uniform Code Committee that is a group of building officials, inspectors, and interested parties that meet on a regular basis to try and bring a consistent or uniform application of the building code to the various jurisdictions in the greater bay area. Over that last couple of meetings we have spent a significant amount of time talking about ADUs. All kinds of topics are brought up to discuss and understand how the various jurisdictions are applying the building code to ADUs.
With this article I want to explore the question, “Which building code applies to an ADU?” Should the California Residential Code (CRC) or the California Building Code (CBC) be applied to ADUs.
To start I want to focus specifically on ADUs that would be considered for what we commonly know as single-family residences. There are provisions for adding ADUs to multi-family residential properties, but I will leave that for a later time.
From the ADU Handbook published by Housing and Community Development  (HCD) an ADU is defined as, “…an accessory dwelling unit with complete independent living facilities for one or more persons and has a few variations:
(HCD) an ADU is defined as, “…an accessory dwelling unit with complete independent living facilities for one or more persons and has a few variations:
- Detached: The unit is separated from the primary structure.
- Attached: The unit is attached to the primary structure.
- Converted Existing Space: Space (e.g., master bedroom, attached garage, storage area, or similar use, or an accessory structure) on the lot of the primary residence that is converted into an independent living unit.
- Junior Accessory Dwelling Unit (JADU): A specific type of conversion of existing space that is contained entirely within an existing or proposed single-family residence.
Even though the ADU handbook published by HCD states that an ADU has complete independent living facilities, there are provisions which allow for less traditional living facilities. For example, jurisdictions are allowed to require that a junior accessory dwelling unit provide an efficiency kitchen (essentially a very basic minimum space to prepare food), but don’t explicitly dictate whether a separate bathroom is required. This leads to a design which provides a separate living space from the main residence but shared bathroom facilities.
 It seems obvious that anything related to a residence, especially a single-family residence, should be governed by the CRC. Simple. I think that makes sense. Any space inside of a primary residence should have the CRC applied to it. This would cover JADUs. An Attached ADU to the primary residence would also clearly have the CRC applied to it. But what about a detached ADU? Or maybe a detached garage that can be converted to an ADU? Should those be governed by the CRC? I would say yes, but there are situations that complicate the simple application of the CRC to ADUs.
It seems obvious that anything related to a residence, especially a single-family residence, should be governed by the CRC. Simple. I think that makes sense. Any space inside of a primary residence should have the CRC applied to it. This would cover JADUs. An Attached ADU to the primary residence would also clearly have the CRC applied to it. But what about a detached ADU? Or maybe a detached garage that can be converted to an ADU? Should those be governed by the CRC? I would say yes, but there are situations that complicate the simple application of the CRC to ADUs.
The biggest issue that I have seen related to ADUs is fire protection from one dwelling unit to another. For a JADU, it seems like no fire protection is required to be provided. A JADU is essentially a dedicated space in an existing house that can have another kitchen. For an attached ADU should the joining walls or floors be required to be fire rated? If we apply the CRC, should the two-family dwelling provisions of the CRC be applicable? Those provisions require fire protection between units. Does that mean I can’t have access from the main residence to the ADU? Or can I provide access, but just make sure I provide an appropriately fire rated door? For a detached ADU, does it need to be placed a certain distance away from the main residence? If so, how far? Would a fire rating be required on walls at a certain distance? Can I have openings in those rated walls? It just keeps going and going.
The challenge of the above scenarios is that many of the questions that are being asked are not explicitly addressed within the CRC. Some of them are and should be followed without question. But some of them aren’t, which leads designers and code officials to fall back on other codes to justify design intent or enforcement. Most often I have heard concepts that are part of the CBC be cherry picked out of the code and applied to an ADU project. So that leads to the question, should concepts that are found and expressed in the CBC be applied to ADUs that are regulated by the CRC?
I would argue NO!
One of the hallmarks of American life is the rule of law. The building codes are the laws that govern our buildings. We should be clear as to which code (law) governs ADUs and stay true to that code. That certainty or clarity helps everyone understand how to achieve what the ADUs were enacted to achieve, which is to provide additional rental housing that is more affordable to build to help address California’s housing needs.
P.S. If you want to see the construction of my ADU, check out my YouTube channel by searching for “j Sebastian Ltd” or click HERE for immediate access.
Jonathan Clark
Architect | Principal
jclark@sdgarchitectsinc.com
Comments from Kerwin Lee: The basic ADU requirements are State Law, but there are a lot of unanswered elements. The local jurisdiction, Building Department, has been given the enforcement power for its application. As Jonathan said, fire protection issues for fire walls, physical separation and other setbacks can be regulated locally. Other elements, such as electrical and plumbing systems (water and sewer), which are required to have a separate system from the primary dwelling,can cause issues in their locations. Fire sprinkler systems may or may not be required depending upon what the primary dwelling has a system or not. Like Jonathan said in his previous article, it is best to open the dialogue with the local Building Officials and go over the ground rules in their City.




Responses