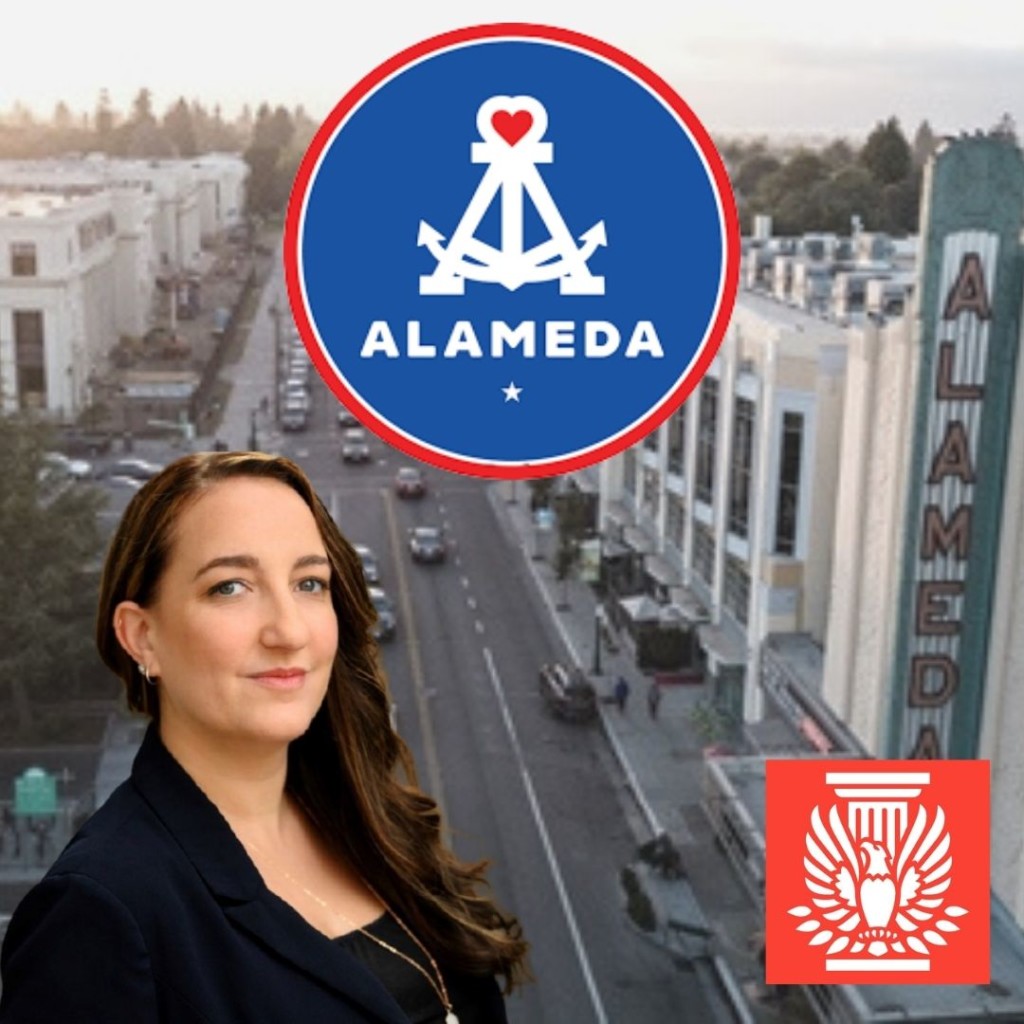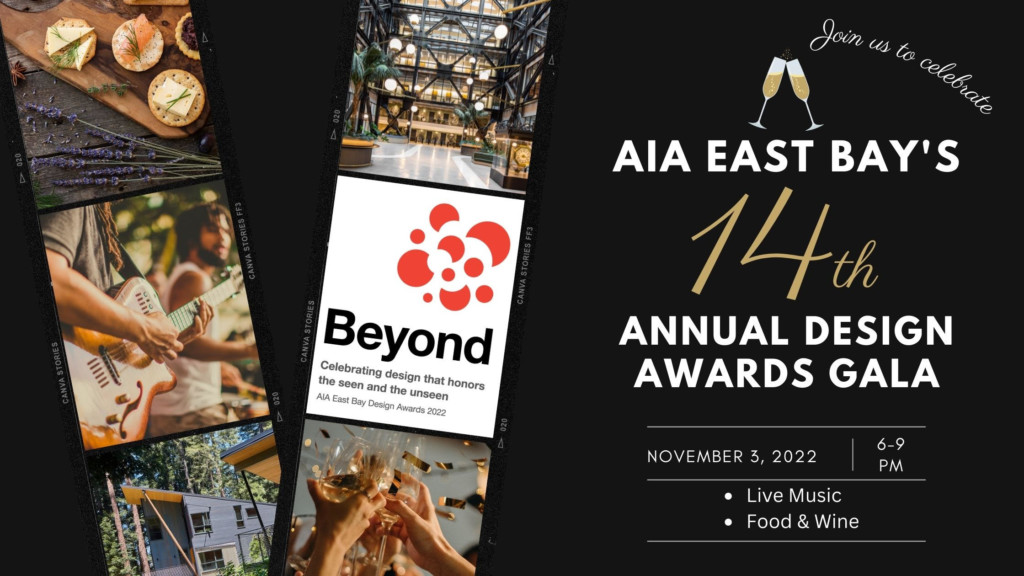Studio Bergtraun, AIA, Architects: Firm Profile
Established in 1988, Studio Bergtraun, AIA, Architects, is celebrating its 30th anniversary this summer!

Based in Emeryville, this six person office has designed over the years an array of projects varying from single family residences and multi-family residential complexes to neighborhood commercial, religious architecture, an urban farm and a few Boy Scout Camps.
Alex Bergtraun, principal of the firm, a graduate of Cal Poly, SLO, completed his 5th year of the school with a Rotarian Scholarship in Copenhagen, Denmark. Upon his return to the US, Alex worked the next four years for noted Peninsula architect Goody Steinberg, FAIA. This important phase of Alex’s career transitioned when he then returned to Europe and worked for the next three years in an architectural studio in Milan, Italy. This extensive work experience and study in Italy and Denmark along with travel through Asia and Europe have provided a rich design background for the studio.
The studio is located in a vibrant hub of activity in Emeryville which has helped to continue the studio’s goal of inclusively working together with local artists and artisans on all projects integrally as they are designed. After having rented the Doyle Street studio space for over two decades, the firm bought the building complex and has incorporated a gallery space as part of its overall studio so that it can further promote the arts showing art by the firm’s members as well as hosting gallery openings of local community artists and artisans.
Each environment designed by the studio, residential, commercial and institutional, is responsive to the client’s program and budget, respectful of the surrounds in which they are sited, and attentive to the creative, functional and eco-friendly use of materials. Every project attempts to create in various California climate zones, from Sea Ranch and Eureka to Tahoe and both sides of the Bay Area, indoor-outdoor flow as an integral part of each design.
The firm has also done a series of pro bono projects giving back to the community including:
-Design and construction of the Solano Avenue Parklet
-Design and construction of a 60 foot long grape arbor and seating area at Urban Adamah farm in West Berkeley, where the firm is also designing all of the other buildings for this Urban Farming community campus, including a communal kitchen and an EcoLodge.
-Design workshops for the local Boy Scout Council High Sierra and local camps
It is the studio’s belief that architecture can be a beautiful framework enhancing the lives of those who live and work within and around it and the studio is committed to being a part of the rich exploration of Bay Area architecture.




