2023 Design Awards Winners Announced!

We are thrilled to announce our award recipients from this year’s Design Awards! You can review the award recipients below, as well as our full list of nominees here.
Small Scale: Less than 5,000 GSF Recipients
Honors Award
Naomie Kremer Studio by Fischer Architecture
Situated on several acres in a residential area of the Berkeley Hills, the artist’s property consists of a single-family home and adjoining gardens that narrowly avoided the devastating 1991 Oakland fire. After 20 years devoted to her downtown Oakland studio, the artist wished to move her practice closer to home. Her objective was to build a new, modern workspace adjacent to her house that would preserve the existing tree canopy and could, upon her retirement, be easily converted into a single-family residence. Main level converts to dining and living area, while the lower level converts to a bedroom suite connected to the lower garden. The modular design allows for easy integration of a future addition with more bedrooms if ultimately desirable. Lighting was selected to satisfy the exacting needs of the artist, but also to be visually appropriate and suitable for a single-family home.
Merit Award
Harmony ADU by 3R Studio
In response to the increasing density within the urban landscape of the Bay Area, the project navigated the limitations of a compact site. Encircled by tall apartment buildings, it addressed challenges related to privacy, sunlight, and integration with naighboring structures.
Citation Award
Maycamas Vista Home by Fischer Architecture
Our client lost her home of 20 years to the Atlas Peak fire in 2017 and chose to rebuild on the site she loved. Her goal was for a single-level home that maximized privacy, opportunities for view and outdoor living; she also wanted it to be robustly fire-resistive. Our strategy was to push the main living level midway down the site, allowing us to create ample private outdoor spaces at both its front and rear sides. Key areas- the great room, home office, and guest suite wrap around a sunken courtyard that provides total privacy from neighboring homes on the street side of the house and creates a quiet sheltered outdoor room protected from strong sun and wind. The home’s design was informed by the downslope topography, and by the desire to live outdoors as much as possible even on especially hot days; its low massing preserves long-range views for the established neighborhood. We selected concrete masonry units as the primary building material for their inherently fire-resistive properties, their thermal-mass properties, and for the soft texture their modularity creates. Landscaping is composed of drought-tolerant species, mostly native pollinators.
Medium Scale: Less than 25,000 GSF Recipients
Honors Award
The College Preparatory School Math and Student Life Buildings by Jensen Architects
The College Preparatory School is known for its forward-looking mission, encompassing environmental stewardship and community engagement. Tucked within Oakland’s Rockridge neighborhood, the independent high school has long demanded a level of innovation to make the most of its wooded, hillside grounds. This addition replaces outdated portable classrooms with modern, net-zero energy academic buildings, unlocking broader opportunities to advance College Prep’s vision for a sustainable campus that teaches by example. The expansion uplifts the entire campus, heightening its sense of place. A modern take on Oakland’s shingled bungalows, the two-story building nests thoughtfully into the hillside and recenters the campus around a renovated central courtyard.
Citation Award
Boys & Girls Clubs of San Leandro by Siegel & Strain Architects
The renovation of the Boys & Girls Clubs in San Leandro presented a once-in-a-generation opportunity to transform a well-loved but outdated 1960s building to support a shift from elementary and middle school programming to teen-focused programs. In addition to infrastructure and performance upgrades, the project completely re-envisioned the floor plan and program areas to create a modern facility that will serve this community for the next 50-plus years.
The most sustainable option is almost always reuse/retrofit, and in this case, renovating the facility was also the only cost-effective way to achieve the Club’s goals, saving money and avoiding approximately 367 metric tons of CO2 emissions. The design approach focused on ensuring that all upgrades served double duty. Improved daylighting, acoustics and thermal comfort make the spaces more usable and inviting as well as saving energy—an overall 38% reduction in EUI.
Special Mention
C.R.O.P. Campus by Baran Studio Architecture
The CROP Career Campus, situated in Oakland, stands as a remarkable testament to the power of architecture to serve as a catalyst for positive change within the community. This project embodies the essence of social impact and restorative justice by providing tangible opportunities and support for individuals seeking to reintegrate from incarceration into society.
CROP’s Career Campus was conceived as a sanctuary of hope and transformation. Its core mission revolves around supporting Ready 4 Life Fellows in their journey towards reentry by offering housing, essential resources, and the time needed to rebuild their lives. The architecture of this campus was driven by the vision of creating a conducive environment for personal growth and communal healing.
Large Scale: Greater than 25,000 GSF Recipients
Honors Award
Berkeley Way Apartments and HOPE Center by Leddy Maytum Stacy Architects
The Hope Center + Berkeley Way Apartments: First of it’s kind affordable housing nexus, integrating 4 affordable housing typologies into 2 buildings creating “a continuum of housing integrated into the fabric of the downtown community…a place to begin progress OUT of poverty and homelessness, projecting warmth, welcome, respect, and dignity”. Addressing both food and housing insecurity, this project demonstrates the commitment of the city and it’s non-profit partners to building a community based upon social, financial and environmental resilience.The Hope Center includes a 32-bed men’s shelter, 12-bed transitional housing dorm for unhoused veterans, 53 permanent apartments, social and medical services, and a dining facility serving free daily meals to residents and the community. Berkeley Way Apartments provides 89 affordable apartments for low-income families (< 60% AMI). The GreenPoints Platinum-rated project is located at a nexus of downtown Berkeley, a residential neighborhood, the UC Berkeley campus, and public transit routes. It fits within this varied context through the articulation of building mass and the use of materials reflective of the nearby neighborhood. . By carefully designing healthy, light-filled, welcoming spaces for a broad spectrum of people in need, this project proves that good design is truly for everyone.
Merit Award
1021 O Street State Office Building by HOK with Dreyfuss + Blackford Architects
Situated in the heart of Sacramento’s historic government center, the 1021 O Street State Office Building enables the continuity of the democratic process through purposeful design that is rooted in community and a paragon of sustainability. This 10-story, LEED Platinum, Net-Zero Energy and Carbon building provides a transitional home for California’s Legislature and Executive Branch and facilitates public access to legislative hearings while the state’s 67-year-old Capitol Annex is rebuilt.
Citation Award
Pleasant Hill Library by Bohlin Cywinski Jackson
Pleasant Hill Library is all-electric and targeting net zero energy through the incorporation of passive and active strategies, including building orientation and massing, radiant heating and cooling, natural ventilation with night-flush operability, and a rooftop PV solar array. A continuous south-facing clerestory and large skylights bring natural light indoors, while three cedar-clad pavilions house a ‘messy makerspace’, ‘story lab,’ and a quiet reading ‘retreat.’
By providing a robust framework to support future flexibility, the library will provide social, economic, and environmental benefits to the community for generations to come. We continue to meet with staff to learn how the building supports diverse visitors – on average 1,500 a day – and collect energy use data to evaluate Net Zero performance goals.
Unbuilt Project Recipient
Honors Award
Upstream by EKVA
We were in our first years of architecture, surviving pay cuts and furloughs, dreaming of the day we could build our own home, an escape from railroad noises and freeway soot collecting in our industrial loft. We didn’t know that over the next decade of economic recovery, those rare lots, full of the potential to fulfill our dreams, would be swooped up developer-by-developer, and every “buildable” single-family parcel in the hills would be gone. Many of our peers are looking for creative avenues toward home ownership – and with the partnership of several community-minded friends, we secured both lots. Rather than amassing the lots to build another mansion, we used ADU and SB-9 laws combined with lot line adjustments to decrease unit size and increase density, creating up to six affordable dwellings – altering a neighborhood that has historically shut out groups to maintain property values.
Student Project Recipient
Honors Award
Urban Refuge by Peter Hope
This is a master’s thesis project addressing homelessness in Oakland and the tent cities within which many unhoused people live. The project looks at a new tent city developing in the acorn industrial area of Oakland throughout the pandemic (2020-2023). The architecture responds to the harsh industrial site and the people making this space their home. Reclaiming the site and industrial materials of the surrounding area, the design encourages the formation of more semipermanent and structured tent cities in a space already being used for this purpose. There is also an emphasis on using already existing city services available to city-sanctioned tent cities and creating spaces that accommodate the implementation of a larger support network into the site.
Beyond Award Recipient
Hacienda Heights Rehabilitation by PYATOK architecture + urban design
Alongside Mercy Housing California and the Community Housing Development Corporation of North Richmond, PYATOK rehabilitated the vacated, six-story Hacienda Heights Apartments, originally built in 1966. The project is now 150 homes for low-income seniors, including 25 apartments dedicated for formerly homeless residents and 15 apartments for the frail elderly. Amenity spaces include offices for on-site resident and case management services and community and meeting rooms that support free programing such as wellness and skill-building seminars, intergenerational visiting and senior companion programs, and a visiting nurses program, with the flexibility to accommodate additional functions.
People's Choice Award Recipient
Children’s Connect House by Sovann Muni Visal Lay
Creating children’s homes to combat malnutrition transcends the realm of traditional architectural endeavors; it is a profound fusion of design, compassion, and innovation. The architectural elements embedded within this initiative serve as the very foundation upon which the future of these vulnerable children rests.
At its core, this project delves into the intricacies of architectural design, weaving together elements that are not only aesthetically pleasing but also profoundly functional. The layout of the children’s home is meticulously planned to facilitate natural light, ensuring a bright and cheerful environment that promotes not just physical health but also mental well-being.
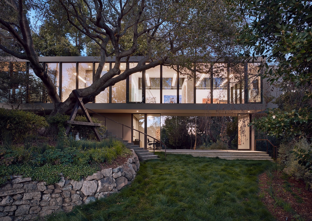
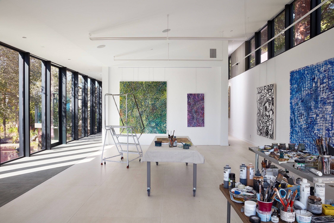
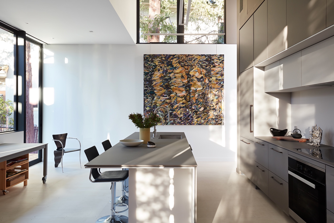
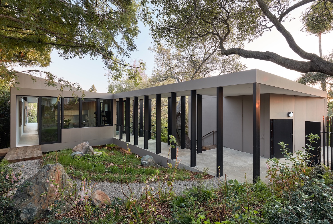
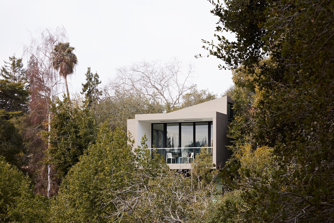


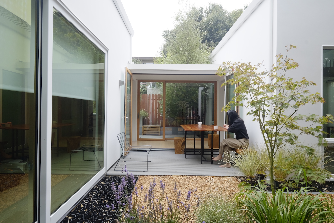
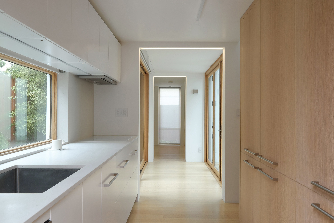

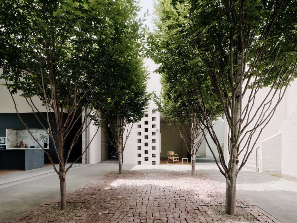
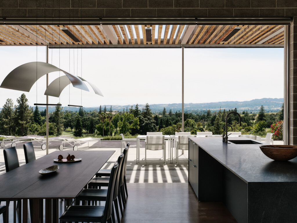
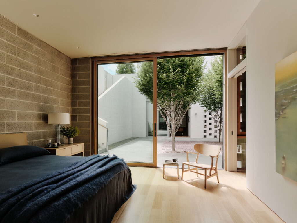
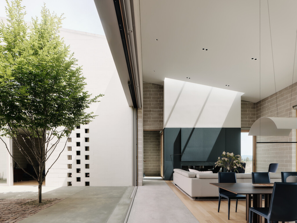
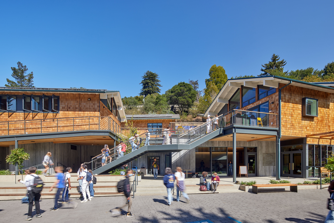
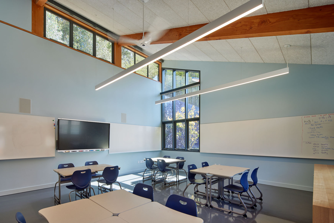
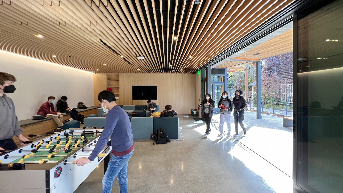
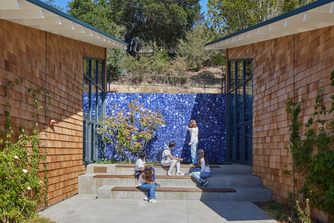
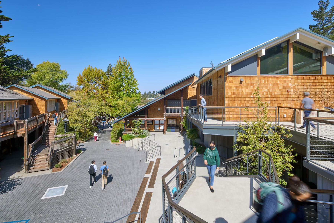
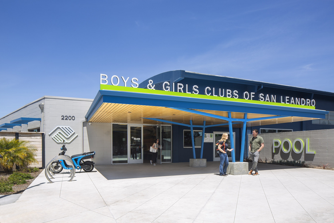
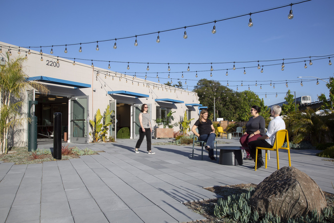
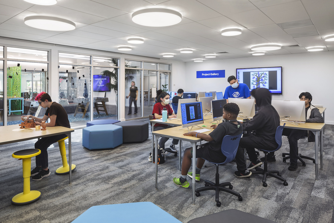
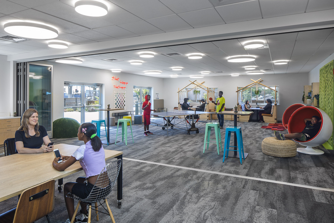
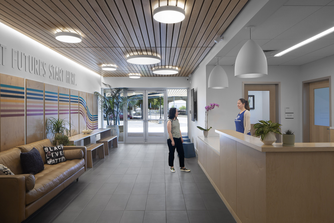
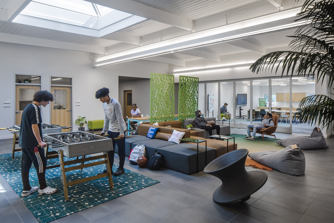
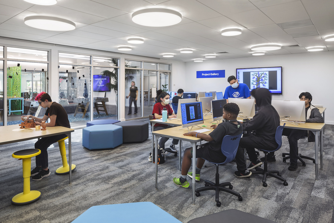
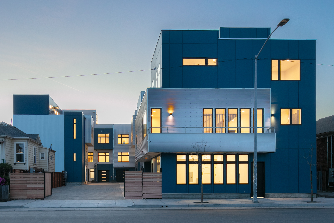
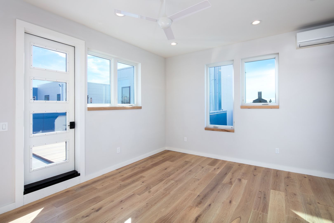

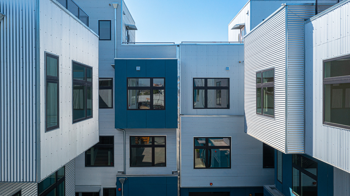
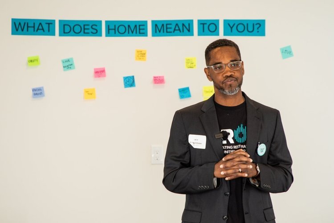
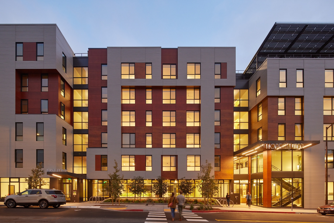
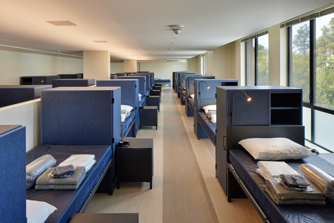
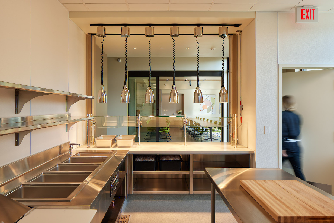
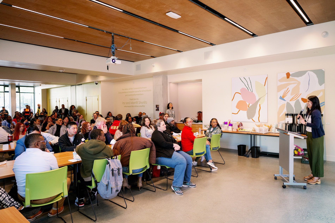
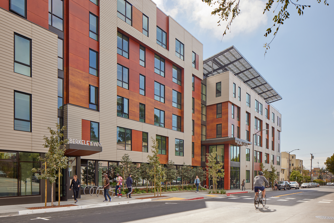





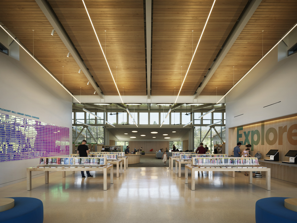
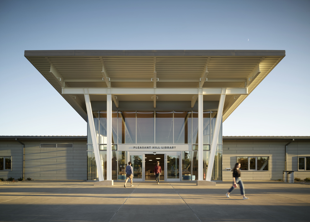
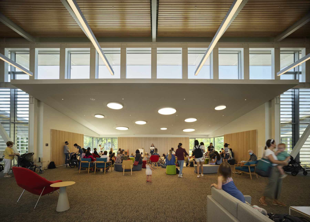
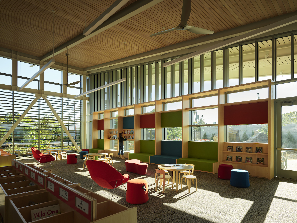
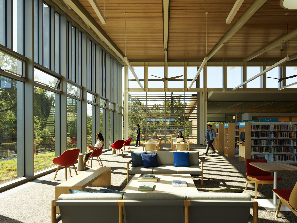
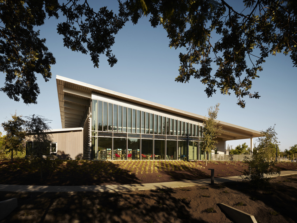
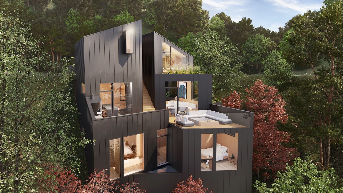
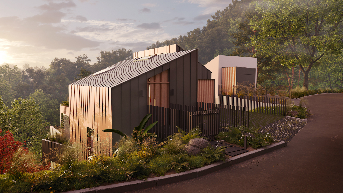

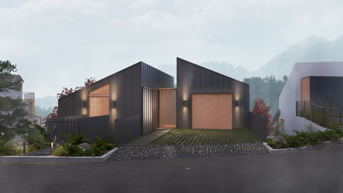
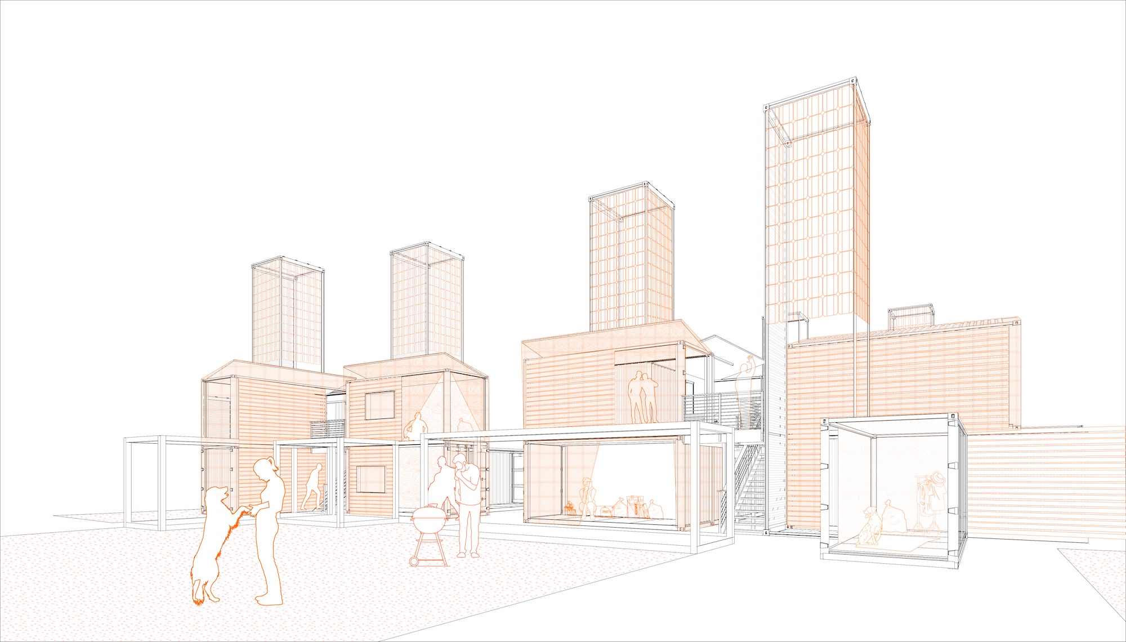
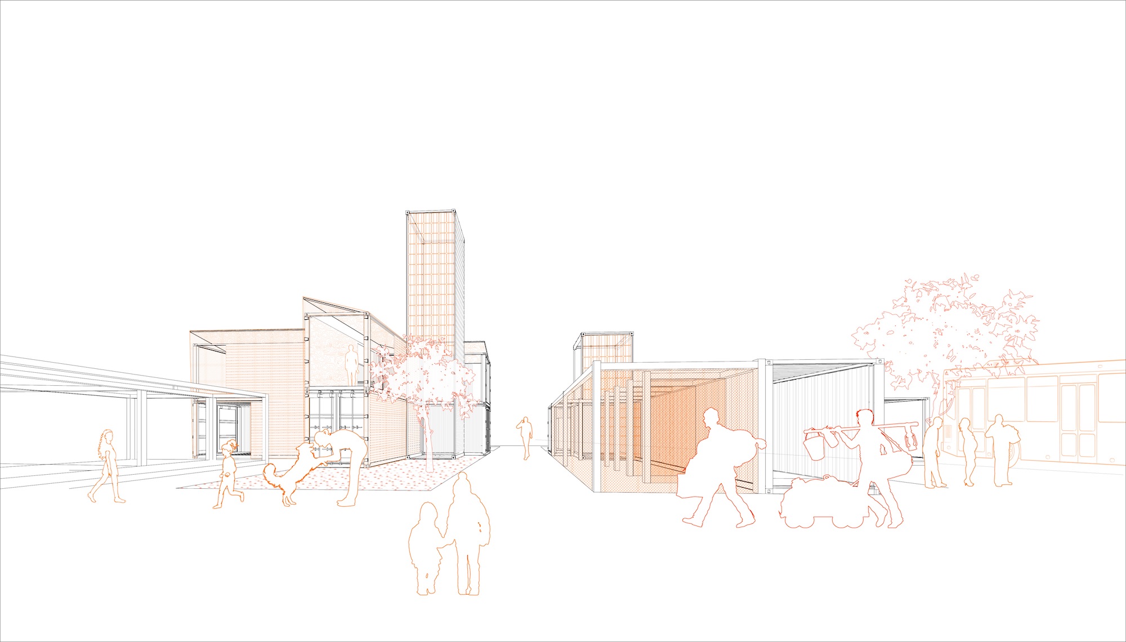
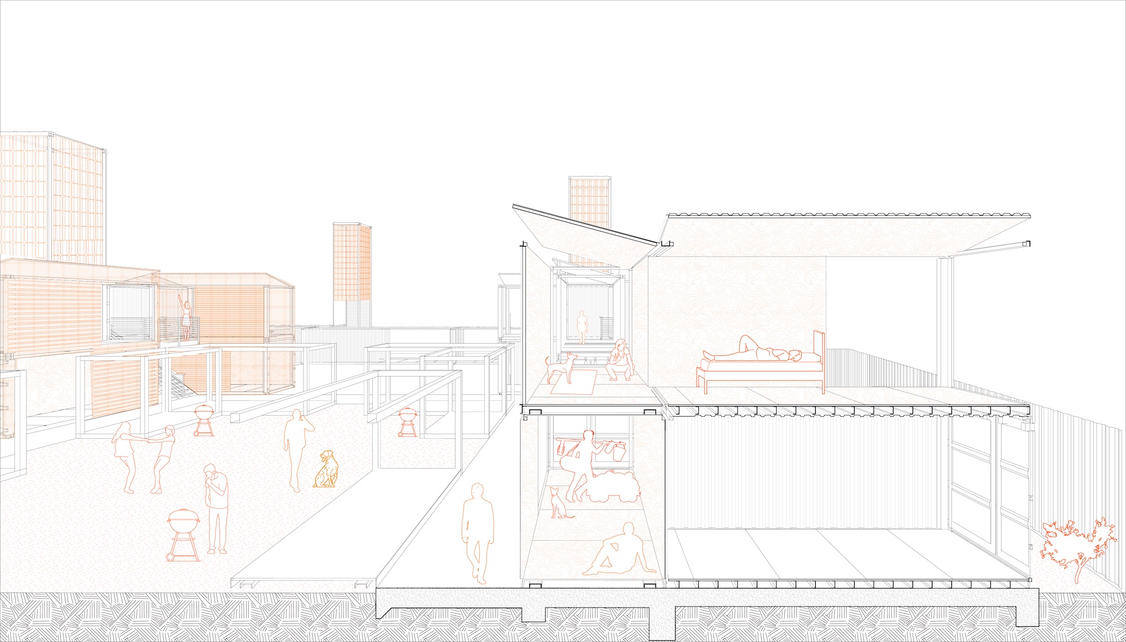
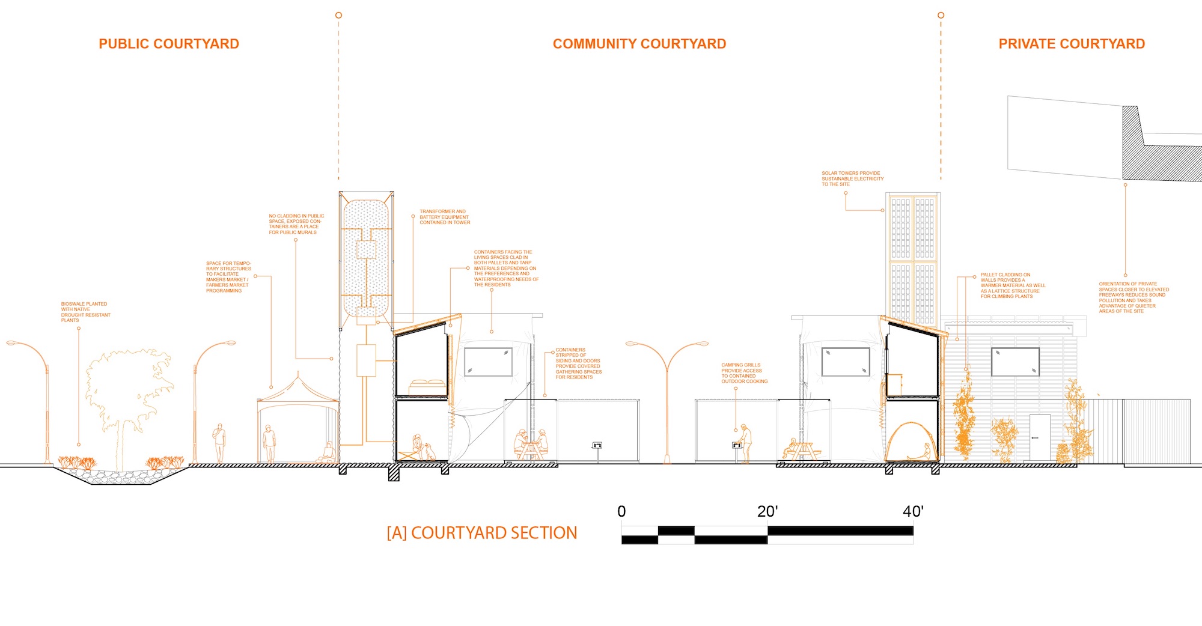
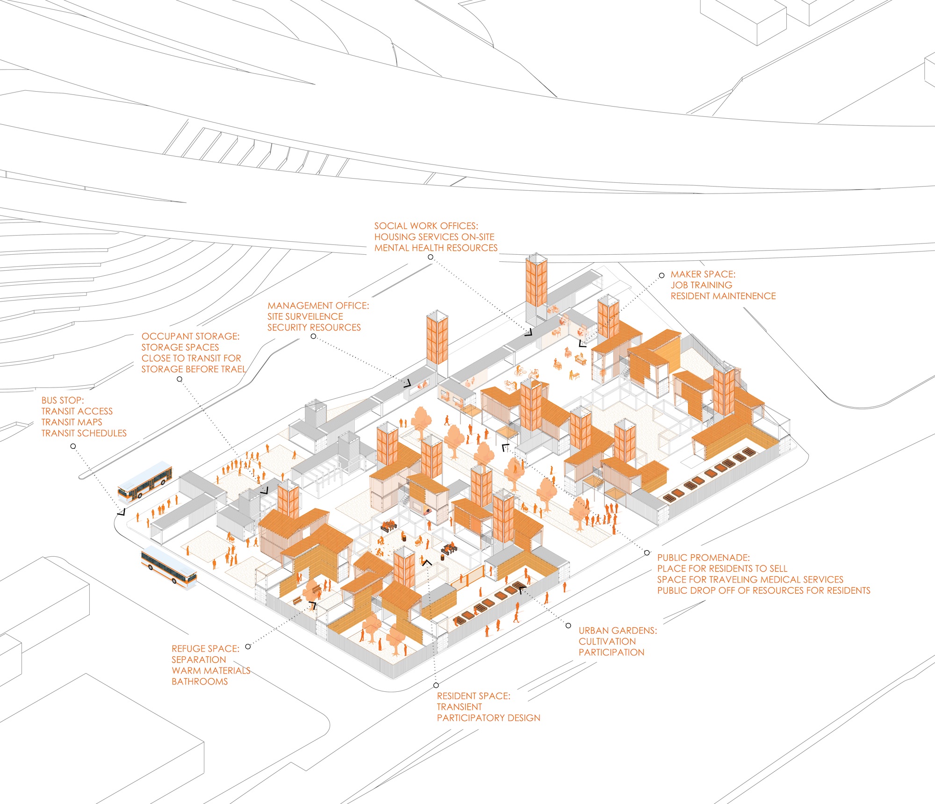
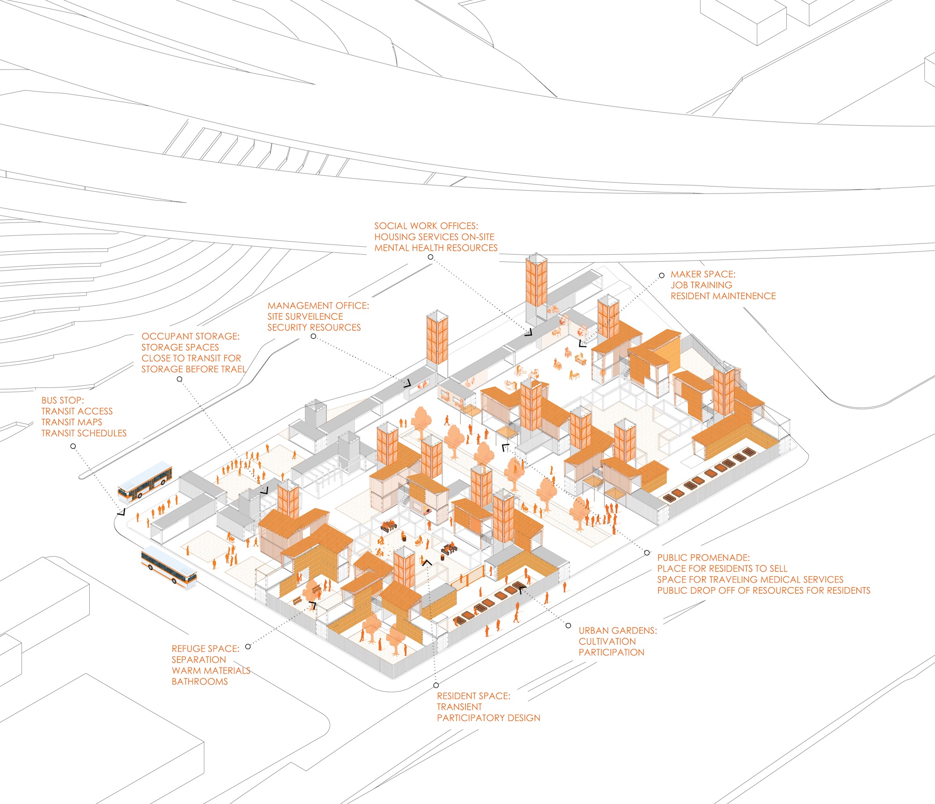
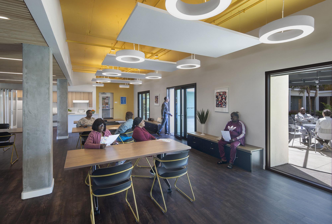
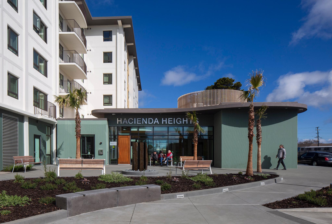
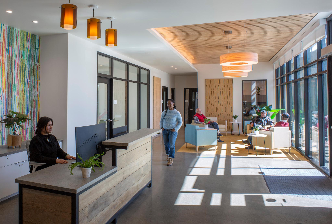
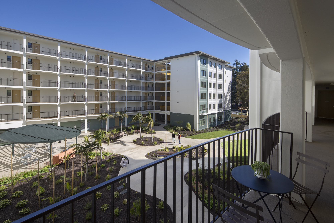
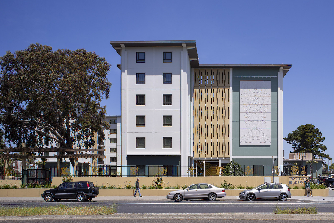
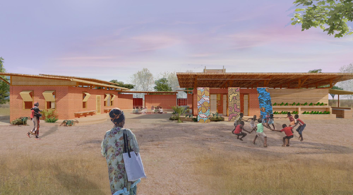
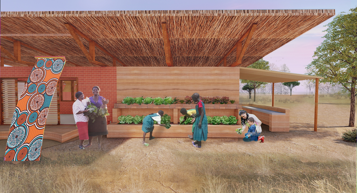
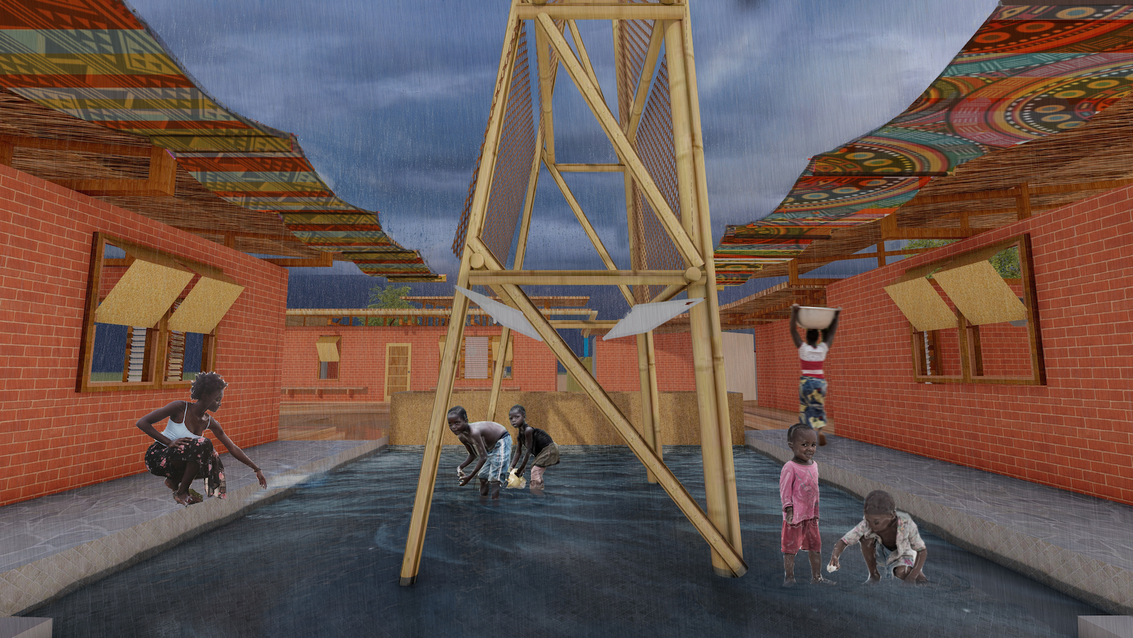
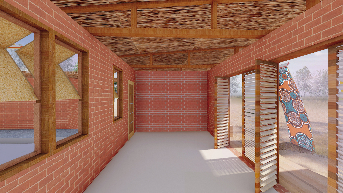
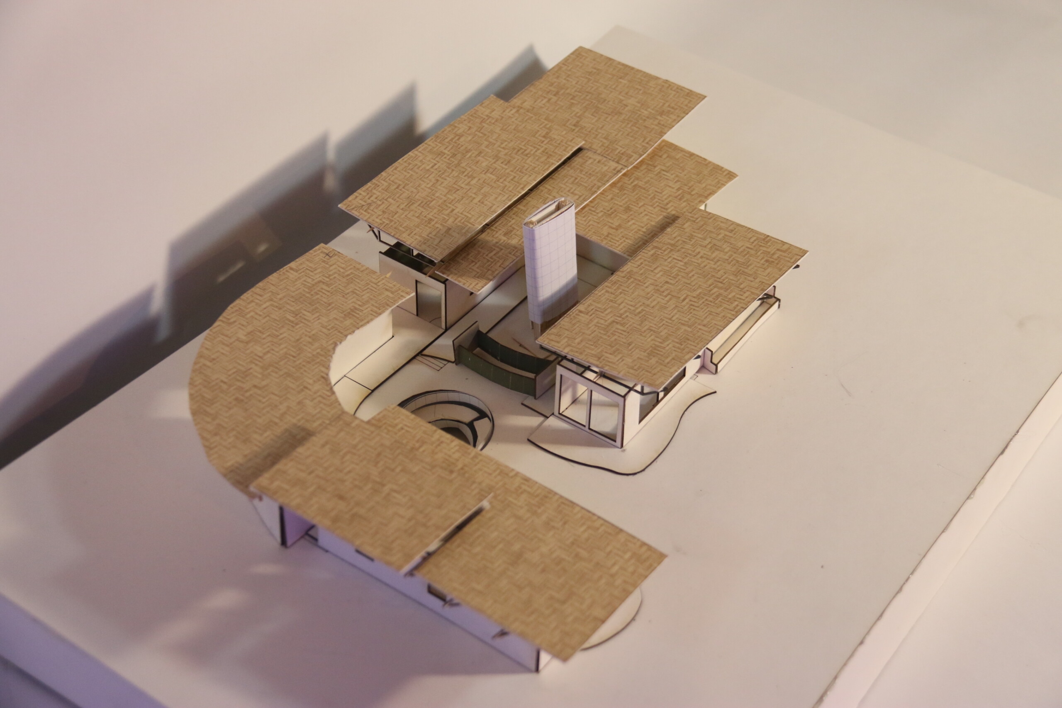
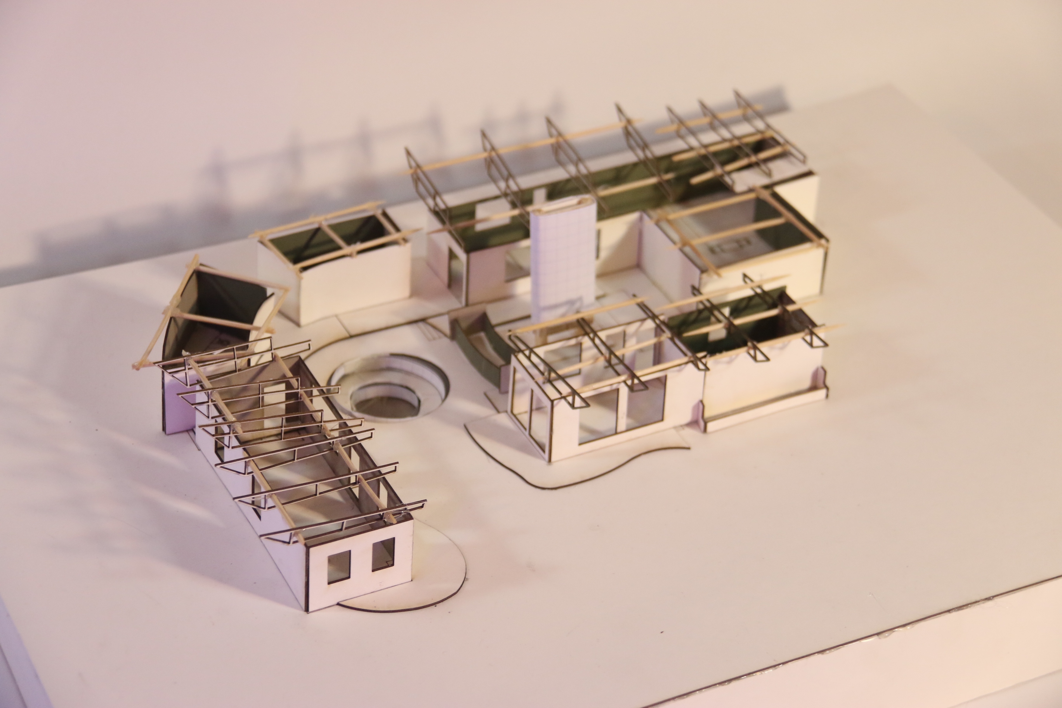
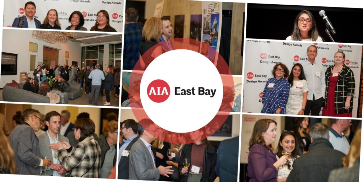
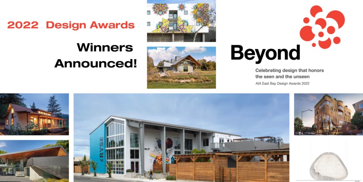
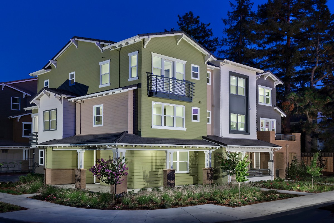
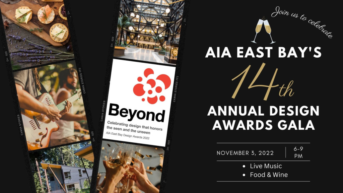
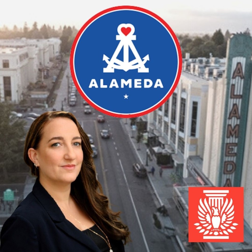
Responses