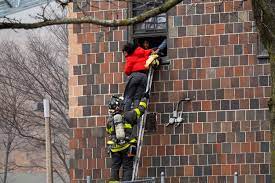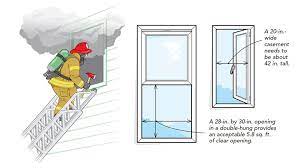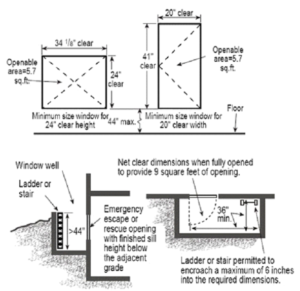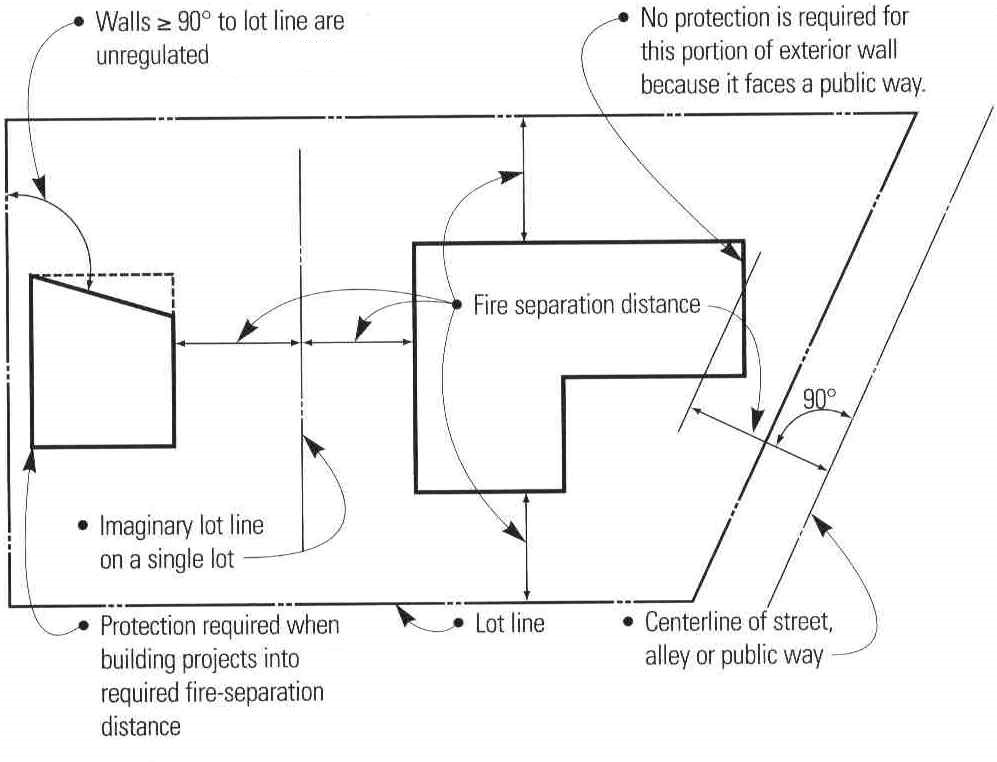Emergency Escape and Rescue Windows for R-2 and R-3 Occupancies by Kerwin Lee

As Accessory Dwelling Units (ADU’s) become more common as an answer to our housing needs, this does increase the density of our buildings. The past couple of articles have looked at separations between building and the protection of openings. The basic intent of the code is still Life Safety and protection of the occupants and the structure. The requirements for Emergency Escape and Rescue openings are found in Chapter 10, Section 1031 of the California Building Code (CBC) and Section 310 of California Residential Code (CRC).
(*) Note: All code references in this article and future articles will be to the 2022 edition of the California Codes, which take effect on January 1, 2023.
 The concept and requirement for escape and rescue windows in residential occupancies have been in the code for a long time. The intent is to provide an additional level of safety for those who are sleeping and unaware of a potential fire hazard. Many things have changed since this requirement was included in the code. This would include the use of fire alarm systems, smoke detectors and the addition of sprinklers in all residential occupancies.
The concept and requirement for escape and rescue windows in residential occupancies have been in the code for a long time. The intent is to provide an additional level of safety for those who are sleeping and unaware of a potential fire hazard. Many things have changed since this requirement was included in the code. This would include the use of fire alarm systems, smoke detectors and the addition of sprinklers in all residential occupancies.
The requirements for Escape and Rescue windows are for both escape by the occupants, which may be questionable from the second and/or third stories and rescue by the fire service. The limitation of only the third story is based on manual ladder heights used by the fire service. There are ladders that reach higher, usually mounted on trucks, but access to every window by truck on the exterior of a building is not possible and not required. The location of such windows (size and height) is based on allowing a fire service personnel, in full gear, to enact rescue from the outside.
 This concept was great when residential buildings were limited to three stories. Now we have R occupancies reaching unlimited heights. High-rise buildings, buildings with occupied floors over 75 feet above the ground, have by nature a different set of safety standards, but what about buildings that are 4 or more stories and less than 75 feet in height? The 4th through the 6 or 7th stories are left out of this level of safety provided to three stories and high-rise buildings.
This concept was great when residential buildings were limited to three stories. Now we have R occupancies reaching unlimited heights. High-rise buildings, buildings with occupied floors over 75 feet above the ground, have by nature a different set of safety standards, but what about buildings that are 4 or more stories and less than 75 feet in height? The 4th through the 6 or 7th stories are left out of this level of safety provided to three stories and high-rise buildings.
All multi-family residential buildings are now required to have fire alarm systems, smoke detectors and sprinklers. This is pretty much the same for a single family dwelling, except for a fire alarm system. This increased level of safety has virtually removed the requirement for rescue and escape windows, except in California. Although the International Building Code (IBC) has removed their requirements for all buildings that are sprinkler protected, the State continues to maintain this requirement for certain types of residential buildings, R-1/transient Lodging and R-2/multi-family. The requirement remains for Types IB, IIB, IIIB and all Type V construction, what are considered non-rated construction.. The reason or reasons continue to baffle me. Are there more fires in these types of buildings in the State than anywhere else in the world?
 So if your building falls under these construction categories requiring escape and rescue windows, you will have to comply with the section for the minimum size and operational constraints. The basic intent of the code is to provide a method of escape and rescue from sleeping rooms in all R Occupancies. This requirement applies to basements and sleeping rooms below the fourth story. These windows are required to open directly into the Public Way or yard or court that opens to the public way under the CBC. Under the CRC they are required to open only to the “Public Way”, Section 310.1. Does that mean an ADU needs to be on a Public Way? I don’t think so as long as there is direct access to the public way, but this could be interpreted this way based on how the CRC is written.
So if your building falls under these construction categories requiring escape and rescue windows, you will have to comply with the section for the minimum size and operational constraints. The basic intent of the code is to provide a method of escape and rescue from sleeping rooms in all R Occupancies. This requirement applies to basements and sleeping rooms below the fourth story. These windows are required to open directly into the Public Way or yard or court that opens to the public way under the CBC. Under the CRC they are required to open only to the “Public Way”, Section 310.1. Does that mean an ADU needs to be on a Public Way? I don’t think so as long as there is direct access to the public way, but this could be interpreted this way based on how the CRC is written.
This may affect the design (placement) of the building/project, including an ADU.The unique problem building types are those with courtyards and/or podium buildings. The undefined/unanswered element is if the fire department is going to require access to these windows from a courtyard or from the podium and what that means for providing fire departments access to these areas to access the escape and rescue windows.
Under the CBC,Section 1031.2, R-3/single family dwellings and duplex occupancies for up to three stories in height and dwellings under the CRC, Section 310.1, escape and rescue openings are always required.
Footnote – Latest Interpretation from the Office of the State Fire Marshal (OSFM), Code Interpretation 22-001, issued on May 19, 2022. “Access to Emergency Escape and Rescue Openings” https://osfm.fire.ca.gov/media/qa5lzgjx/22-001_kuchenski_final.pdf .
This Interpretation was based on the original intent for escape and rescue openings and the use of ladder access. The question was whether the placement of a ladder needed to be considered in the design and placement of a building or structure? The code, Building or Fire, does not contain any requirement, prescriptive or otherwise for the use of ladders for rescue. This issue becomes a little more complex for buildings with interior courtyards or podium buildings and how fire service access is required and/or provided. If you have such a project, it is worth talking with the Fire Service to understand what is required.



Responses