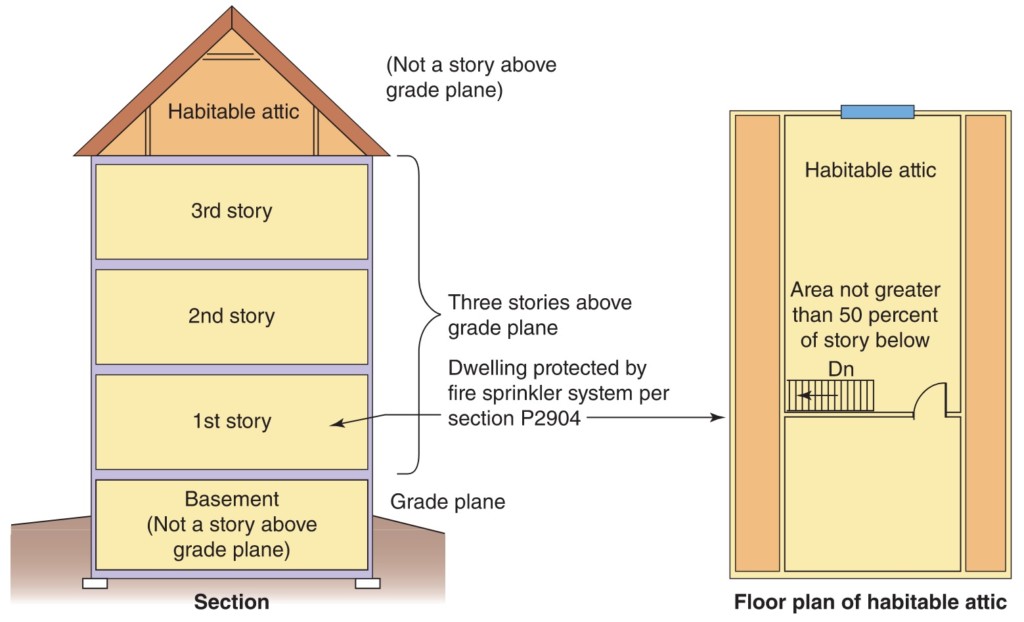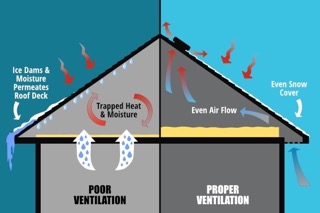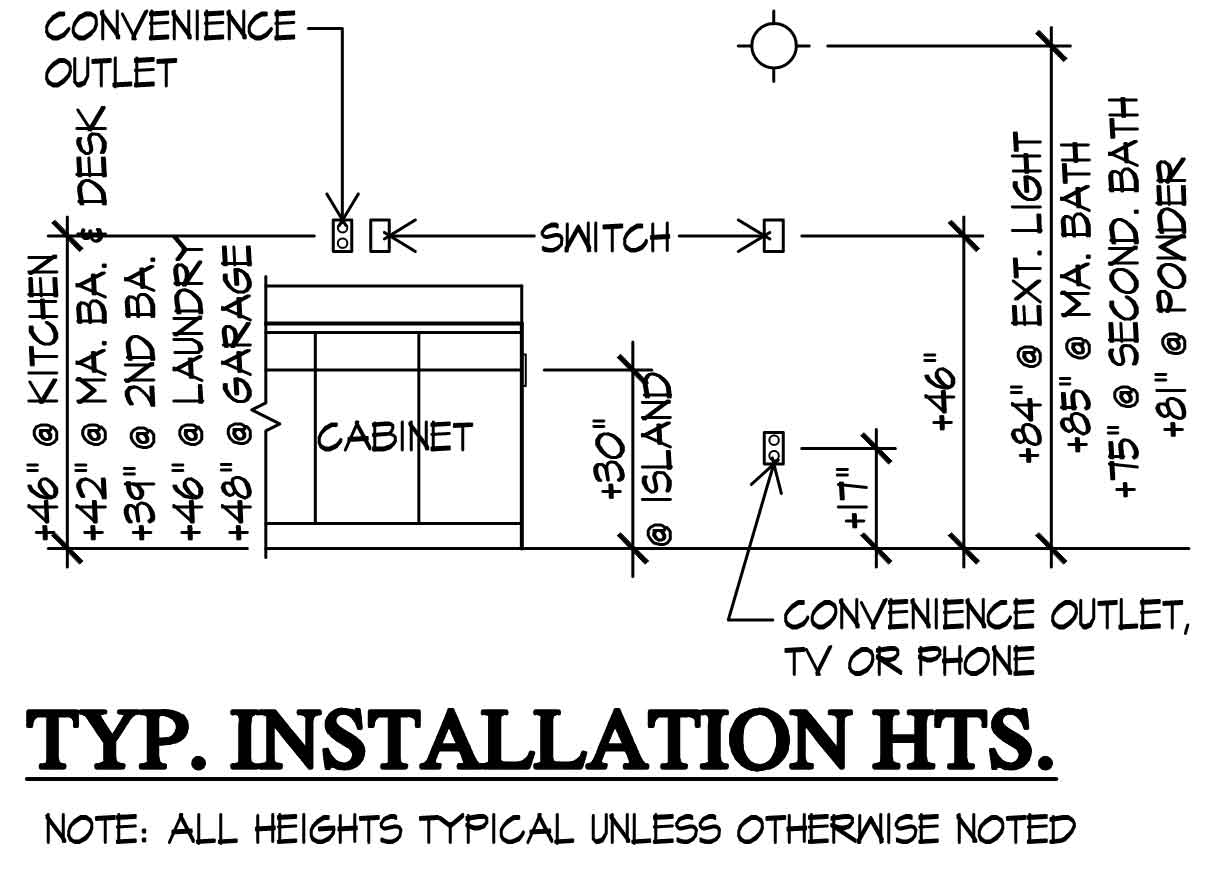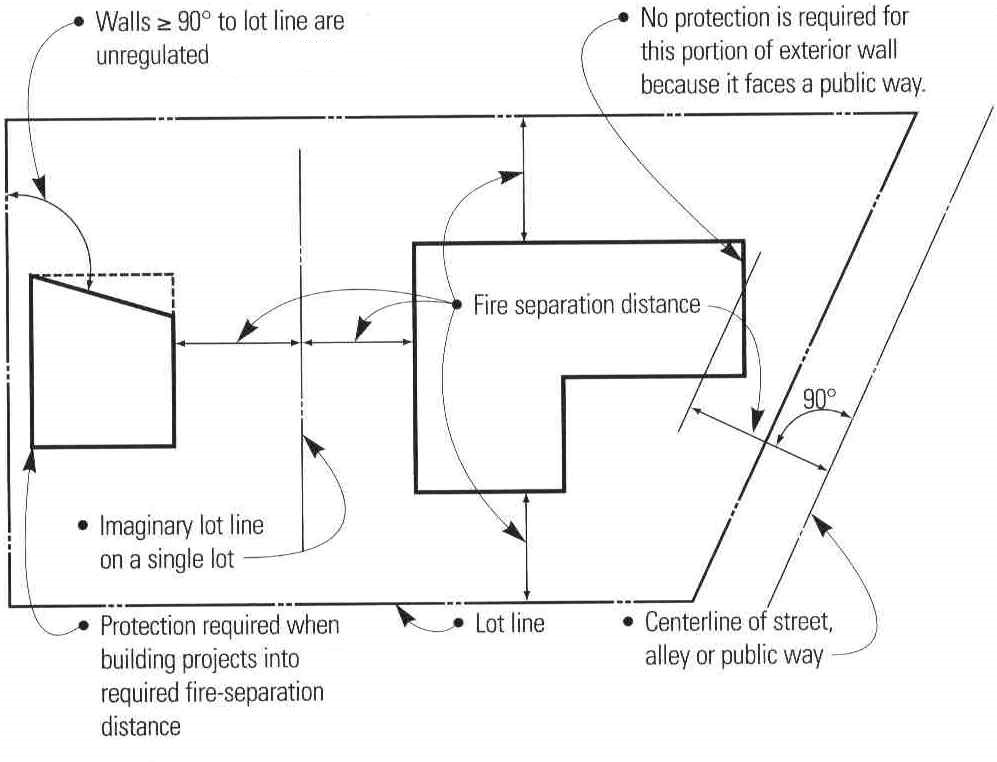Habitable Attic Potential by Jonathan Clark
A lot of the work that we do in our office has been production residential work. When I first started working, this was mostly single-family homes for many of the regional and national home builders. The housing market started to shift after it crashed in the late 2000s. We started to work on higher density residential projects that sought to maintain the allure of single-family home ownership. These projects mostly consisted of attached single-family homes that were usually 2-stories tall. These types of buildings, regulated under the California Residential Code (CRC), are townhomes.
The building code doesn’t distinguish between dwellings that occur on a single lot that are attached versus dwelling that occur on different lots that are attached, I believe the intent of townhomes was a single-family dwelling unit on a single lot that is built so close to the next lot that it is essentially attached. I believe that on the east coast this was a typical way of developing and selling homes. In my work the word townhome is used to describe any residential dwelling that essentially lives like an east coast townhome regardless if there is actual property ownership. This type of production residential product is very visible around the Bay Area even today. In fact it is a strong and growing portion of our work as the Bay Area continues to be developed as the demand for buildable land is high and costs continue price out of the housing market more and more people.
A typical townhome project will consist of a number of floor plans that are arranged into buildings of varying unit floor plan combinations. Usually the number of units in a building range from 3 to 11 (because a two unit building is essentially a duplex or in code terms, a two-family dwelling unit). These units are almost always three stories in height to get as much square footage as possible in the smallest footprint as possible. This is done to provide as much density of units to make a project feasible. Typically building end units will be larger and more desirable than the interior units. Architectural styles can come in many different styles similar to what is seen in single-family home design. These projects often have the ability to have a more modern design aesthetic.
As we continue to search for ways to help home builders meet their goals, we became aware of an area of the CRC that code be used to provide more livable square footage to townhome projects without increasing their footprint. That is the idea of habitable attics.

Image from Significant Changes to the CRC 2022 Edition
The book, “Significant Changes to the CRC 2022 Edition” explains the history of habitable attics. I am not going to discuss that here, but it is interesting to understand how we got to where we are.
The potential of habitable attics is the idea of providing an attic space that is habitable in addition to providing three full floors. In essence this would be like getting a fourth floor for a three-story project that is still governed under the CRC (CRC maxes out its scope for residential units over three stories).
First, we need to note that the code actually considers habitable attics as a story above grade plane. Also, a habitable attic is required to meet minimum floor and ceiling heights to be considered habitable. So the real potential is in the exceptions of when a habitable attic is not considered a story.
There are four items that have to be met in order for a habitable attic to not be considered a story. These are:
- The aggregate area of the habitable attic is either of the following:
- Not greater than one-third of the floor area of the story below.
- Not greater than one-half of the floor area of the story below where the habitable attic is located within a dwelling unit equipped with a fire sprinkler system in accordance with Section R313.
In California item 1.2 is the one that really applies because all residential structures are required to have fire sprinklers now. So, the aggregate area of a habitable attic cannot be greater than 50% of the floor area below.
- The occupiable space is enclosed by the roof assembly above, knee walls, if applicable, on the sides and the floor-ceiling assembly below.
This is an important one because it requires that the habitable attic actually be within the roof envelope of the building. When we first started presenting this idea to different clients, one of their early questions was, “Can I attach it to a roof deck?” The boundaries are always being pushed as far as possible.
- The floor of the habitable attic does not extend beyond the exterior walls of the story below.
This one goes along with item 2 above. The intent is that you are using attic space that would normally be there and making it habitable, not add another floor that we call and “attic”.
- Where a habitable attic is located above a third story, the dwelling unit or townhouse unit shall be equipped with a fire sprinkler system in accordance with Section R313.
This one is redundant. As stated previously in California fire sprinklers are required regardless of how many stories there are. This reinforces the idea that in areas of the country where they are not required, the habitable attic space is going to be provided above the 3rd story, fire sprinkler protection is going to be required.
It is interesting to note that if a 3 story dwelling unit is built with a habitable attic that isn’t considered a story and a basement that isn’t considered a story, you can effectively have a residential building that looks like a five story building. Most of the projects I work on don’t have any need or provision for a basement level, so we are really talking about a compliant habitable attic space that looks like a 4 story building.
So will we start seeing habitable attics being incorporated into these townhome projects to offer more space to potential home buyers? Only time will tell.
Jonathan Clark
Architect | Principal





Responses