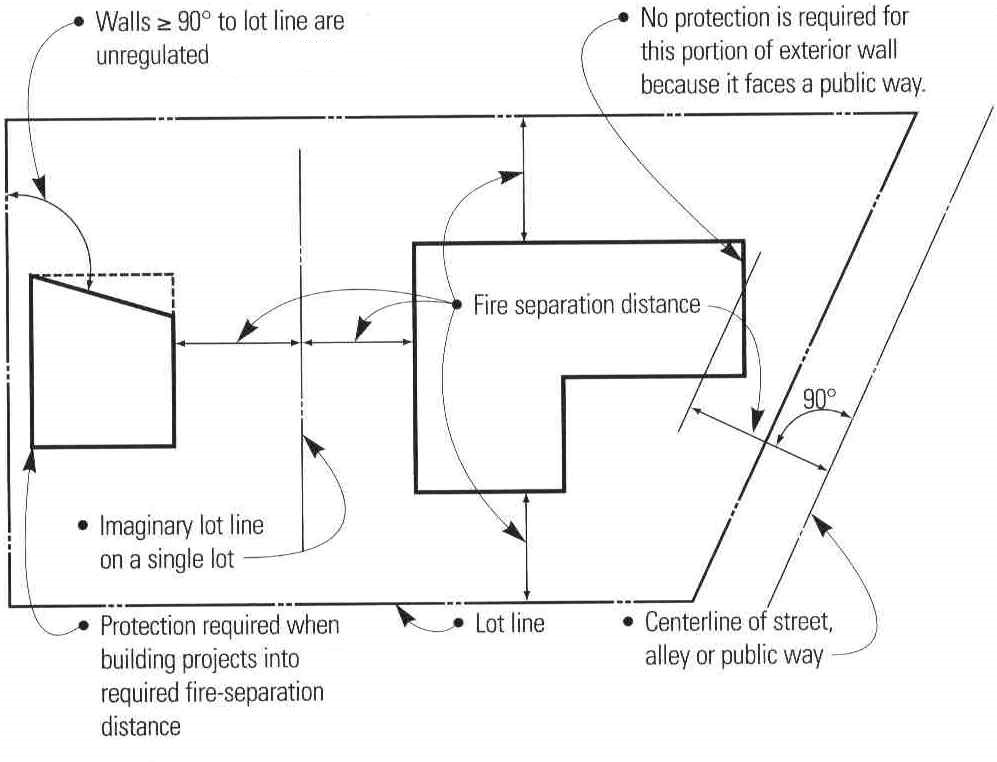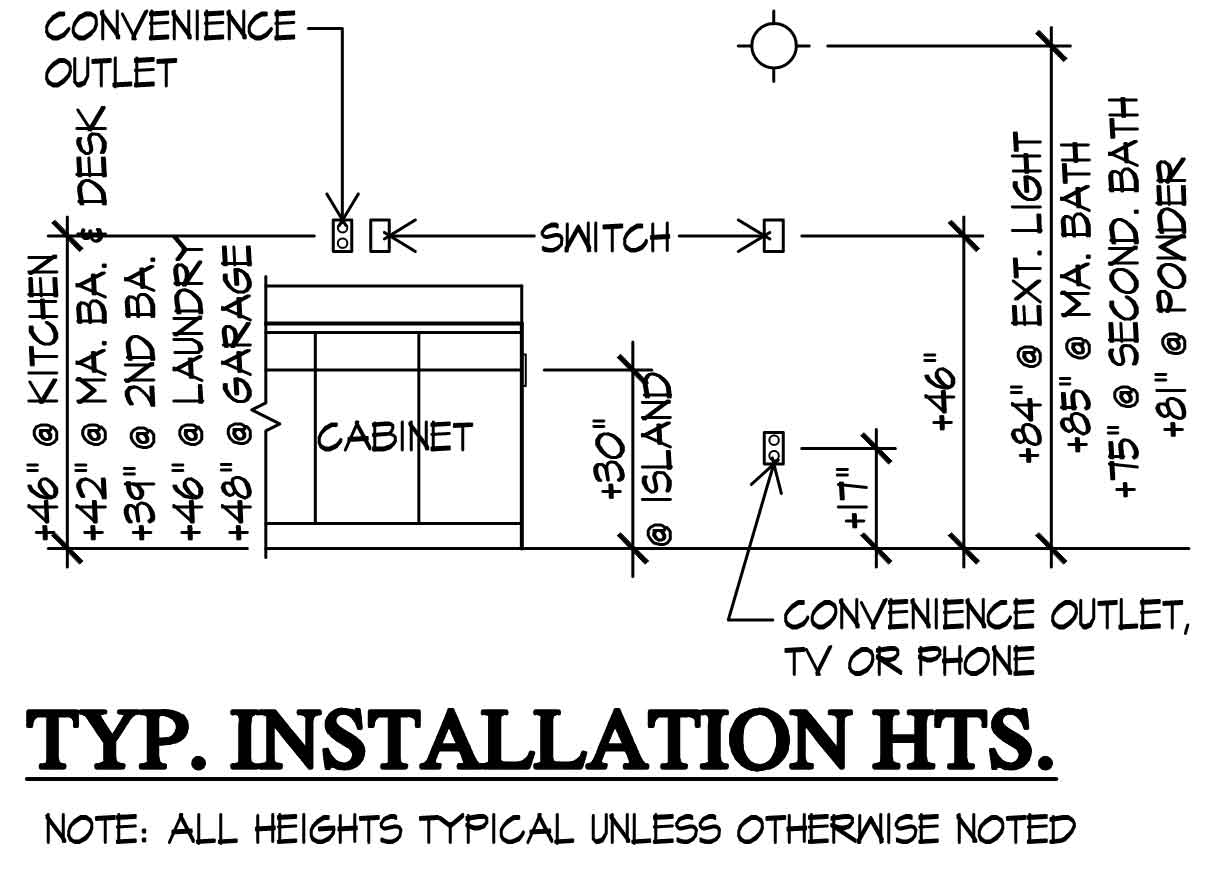Residential Energy Storage Systems by Jonathan Clark

The 2022 code update brought additional energy requirements, in response to the State of California’s continued push to be more energy conscious. The growing use of electrical appliances, to replace gas appliances, results in the need for more electricity and also the desire to not waste the electrical energy that we generate or harvest. Therefore, new code requirements surrounding Energy Storage Systems have been introduced. We first came across the term “Energy Storage Systems” (ESS) with a residential project located in Fresno, where we needed to show compliance with the new code for the required ESS. With further research, we came to understand better what these storage systems look like, and the spacial and technical requirements in order to make them feasible. This article is aimed to educate you on what energy storage systems are and what elements the Architect needs to be knowledgeable of so they may be properly implemented in the design.
Home energy storage systems vary, such as this elaborate one (pictured below), or more simply a system with less battery storage. It depends on homeowner wants, manufacturer options, and applicable city requirements as well as the energy storage goals of the project. Each manufacturer has slightly different equipment and requirements, although they all generally follow the same electrical principles. The code seeks to provide a minimum common standard that is built into new residential homes to facilitate future installation of these energy storage systems.
The energy storage system concept is straightforward; store energy generated from renewable sources, like solar panels, so that it is available when those same energy sources aren’t available. With so much residential solar being a part of California new homes, the electrical needs have shifted where relatively little electricity is needed during the day when the panels are harvesting the sun’s energy to the evening and night hours when no solar electricity is produced at all. This shift creates a strain on the overall electrical grid where a lot of non-solar producers need to ramp up their electrical generation in a short period of time to accommodate the increased electrical demand. With the incorporation of an ESS, this peak pressure on electrical generation would be able to be softened by pulling some or all of the homes evening and/or overnight demand directly from the ESS. The ability to power a home overnight is dependent on many factors, including amount of solar panels for generation, energy storage system capacity, and electrical demand.
The California Residential Code lists appropriate spaces for energy storage systems. CRC section R328.4 describes the allowed locations and prohibitions.
R328.4 Locations
ESS shall be installed only in the following locations:
- Detached garages and detached accessory structures.
- Attached garages separated from the dwelling unit living space in accordance with Section R302.6.
- Outdoors or on the exterior side of exterior walls located not less than 3 feet (914 mm) from doors and windows directly entering the dwelling unit.
- Enclosed utility closets, basements, storage or utility spaces within dwelling units with finished or noncombustible walls and ceilings. Walls and ceilings of unfinished wood-framed construction shall be provided with not less than 5/ 8-inch (15.9 mm) Type X gypsum wallboard.
ESS shall not be installed in sleeping rooms, or closets or spaces opening directly into sleeping rooms or in habitable spaces of dwelling units.
It is apparent that the expectation is that the ESS is primarily located within garage spaces but they may also be placed outdoors or within other non-habitable spaces. The general idea being that these spaces are protected from the main residential home in case of fire. Because of that CRC section R328.7 describes the requirements for fire detection.
R328.7 Fire Detection
Rooms and areas within dwelling units, basements and attached garages in which ESS are installed shall be protected by smoke alarms in accordance with Section R314. A heat detector, listed and interconnected to the smoke alarms, shall be installed in locations within dwelling units and attached garages where smoke alarms cannot be installed based on their listing.
Requiring smoke alarms is not something new for an area with a significant fire hazard, but because these systems most likely will be installed in garages there is a chance that a smoke alarm is not listed to be installed in a garage and won’t function properly. To mitigate that situation, a heat detector is required to be provided and interconnected with the smoke alarms to maintain that fire protection.
Another area of concern for these systems installed in garage spaces is impact protection. The code addresses this concern in CRC section R328.8. The goal with these sections is to provide protection from vehicle impacts that might cause damage that would lead to fire. Pictured below is the diagram from the code section. It appropriately shows many different situations and suggests ways to comply with the code as well as describing various distance requirements of the code.
It is important to note that impact protection is required anywhere that these systems are installed where they can be impacted.
One thing to remember about these code requirements are that they only apply when you actually install the ESS equipment. Right now the only requirement is to provide for the future installation of an ESS. So typical electrical and raceway provisions come into play. But because these systems can have significant space requirements, it is prudent to plan for them. Also remember that right now they don’t need to be installed, but as California continues to worked toward their energy goals it wouldn’t be surprising if in the next code cycle or two that an ESS would be required to be installed similar to how solar was optional for a while and now a minimum level of solar is required.
Jonathan Clark
Architect | Principal
Prabjhot Sutti
Designer II



Responses