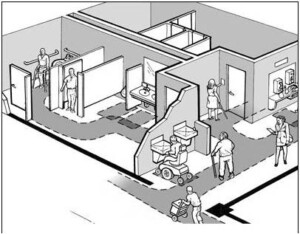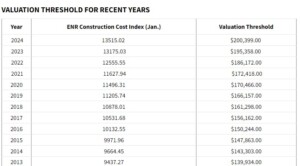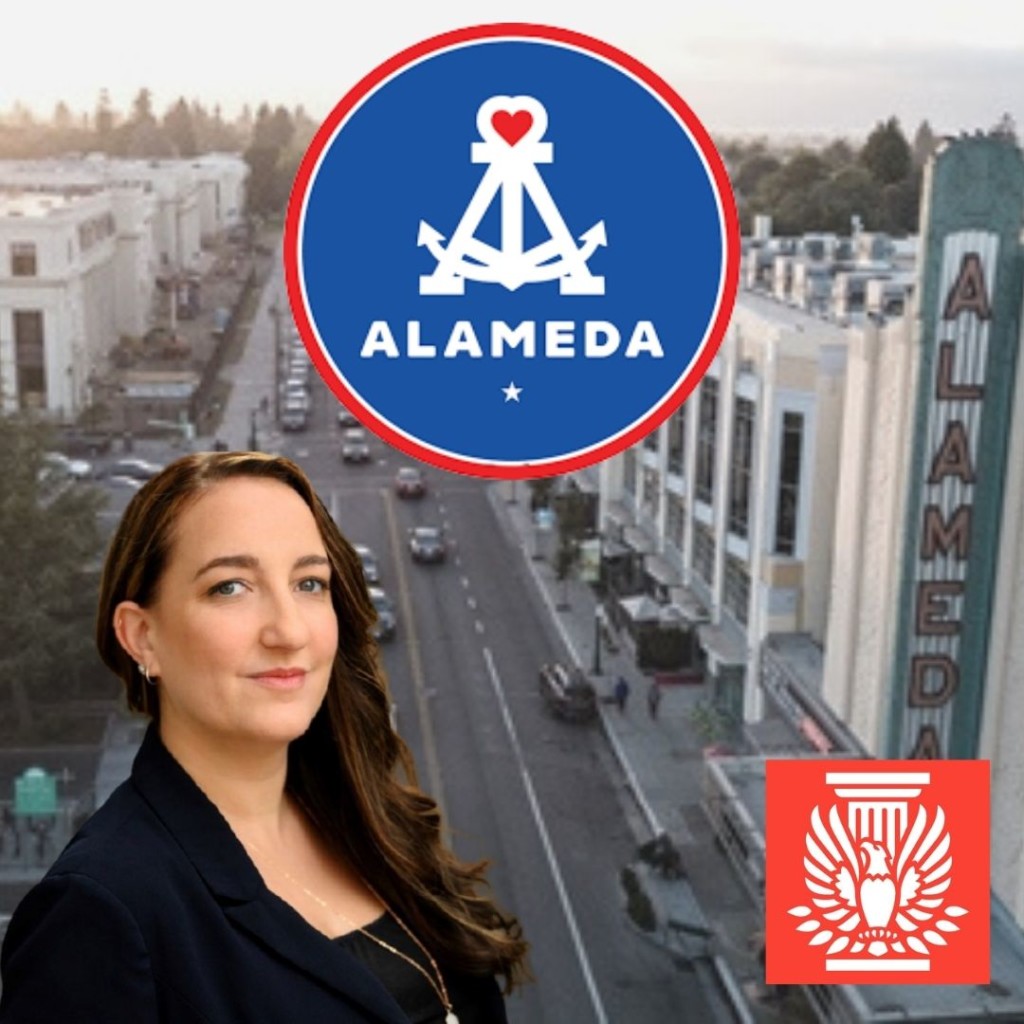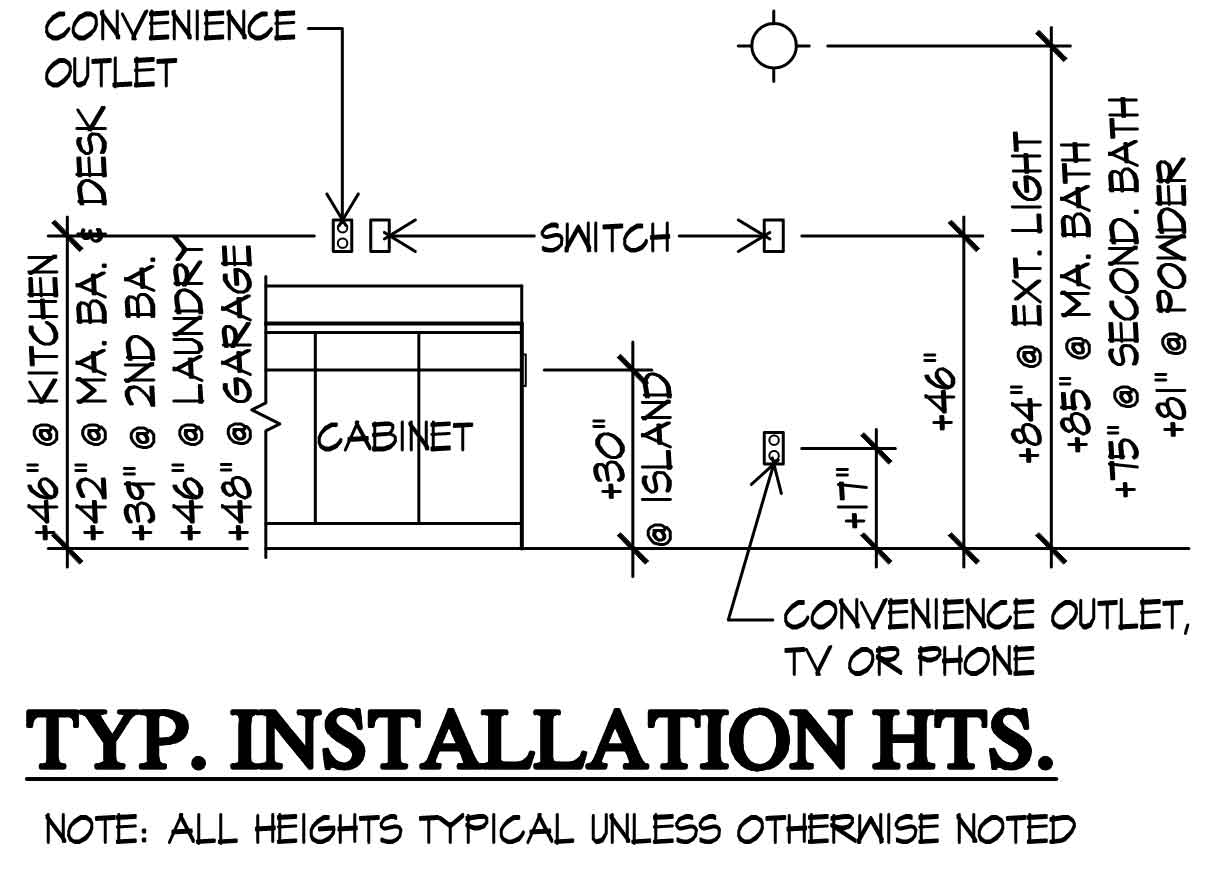Valuation Threshold – Chapter 11B-202 and Alterations affecting Accessibility by Kerwin Lee, AIA
Every January the Division of the State Architect – Access Compliance (DSA-AC) publishes the “Valuation Threshold”. For 2024, the value is $200,399.00. What does this all mean and how is it applied for compliance with the code? This value is based on $50,000 of 1981 dollars and adjusted annually based on the construction index as published by Engineering New Record.
This value is associated with compliance with Chapter 11B-202.4 Path of travel requirements in alterations, additions and structural repairs. This requirement, which originated in 1981 California Building Code (CBC) and later modified when the ADA Standards were published in 1991, requires any and all additions/alteration projects to include accessibility elements outside of the renovation area. This basically is an add on to a project. A tenant improvement project within a building would have to include accessibility elements outside of the area of alteration, or what the ADA calls “Primary Function Area”. This is directly associated with the path of travel to the altered area from the entrance to the altered space. Section 11B-202.4  has a list of five element that need to be considered in addition to the actual path:
has a list of five element that need to be considered in addition to the actual path:
- A primary entrance to the building and facility,
- Toilet and bathing facilities serving the area,
- Drinking fountains serving the area,
- Public telephones serving the area, and
- Signs
Under Section 202.4, there are a lot of exceptions that do not trigger path of travel compliance, such as alteration work/projects that are directly associated with accessibility. This would include altering the building entrance or existing elevator. There are currently 10 exceptions and each with a long list of elements that are addressed. Exception 8 addresses projects under the Valuation Threshold and limits the cost of work outside the primary functional area to 20% of the project. This has been called the 20% rule. In other words, if the cost of the renovation, not including any path of travel work, is $200,000.00, the code says the cost for path of travel elements is limited to 20% or $40,.000.00. Depending upon what needs to be improved, this amount may or may not satisfy the complete list above. When that happens, the 20% still needs to be applied to improve as much as possible. The basic intent of the code is to include elements that serve the altered area. At some point all existing buildings would be accessible to some degree. On the other hand, what does it mean when the project is above the Valuation Threshold or <$200,399.00? Exception 8 says then there would be an “Unreasonable Hardship” created and any cost for path of travel elements may be limited to 20% of the overall cost of the project. For a project in the millions of dollars, this is still a substantial amount. And could take care of the entire path of travel being improved. Elements above the 20% could be deemed as an “Unreasonable Hardship”. An example would be a tenant remodel within an elevator building, where the elevator does not comply, upgrading/replacing the elevator could be equal to or exceed the actual cost of the tenant improvements, therefore making the project infeasible.
First, all elements within the primary Function Area of a project are required to be fully accessible and comply with the current code. The code then requires the path of travel serving the primary function area to be addressed. If the path of travel elements are accessible or taken care of, then no work is required. Even if the path of travel elements does not comply with the current code, but complies with the previous code (one cycle), it should be considered acceptable. This could become tricky since the code does change from edition to edition and a small change could be costly.
So what if you had a project that falls under the definition and term “Unreasonable Hardship”, what needs to be done and who is responsible for this, the Architect, the tenant, building owner? What needs to be done is a document filed with the project for an unreasonable hardship. A jurisdiction may have a standard form to fill out. This is normally filed with the construction documents for permit. Who does this may be tricky because of the limits of a project. The tenant is only responsible for their space, to their front door, anything outside of the tenant space is under the building owner. The Architect may be responsible to make the project work. So all parties need to be involved in the process.
When documenting the unreasonable hardship, the following need to be considered:
- The cost of providing access.
- The cost of all construction contemplated
- The impact of proposed improvements on the financial feasibility of the project.
- The nature of the accessibility which would be gained or lost.
- The nature of the use of the facility under construction and its availability to persons with disabilities.
Who evaluates and determines these factors for a project? Once this is filed along with the construction documents for permit review, it is up to the local jurisdiction to accept or reject the hardship request. In most cases the local jurisdiction does little of nothing other than file the request.
ADA NOTE: Under the Americans with Disabilities Act there are similar but different requirements associated with the path of travel to primary function areas. Terms like “maximum extent feasible”, “disproportionate” cost and a 20% maximum of the construction or what is known as 20% rule are used. The State chose not to adopt and use these terms. Remember that the ADA is enforced by the Department of Justice through law suits/complaints. The DOJ does not provide plan review services. It is unknown if compliance with the CBC deems a “Safe Harbor” for compliance with the ADA. To my knowledge there have been no cases testing this, but there are thousands of cases associated with the ADA..
This is all very confusing not only for the Architect to understand and address, but for the building official who is given the authority to enforce this. Much of what needs or can be done comes from direction from the client or building owner. A tenant improvement project may not have the authority to do any work outside of the area of alteration, but yet the code requires it. This may put the project team in the middle as to what to do. This needs to be discussed with the client, building owner and building department to have the project completed.



