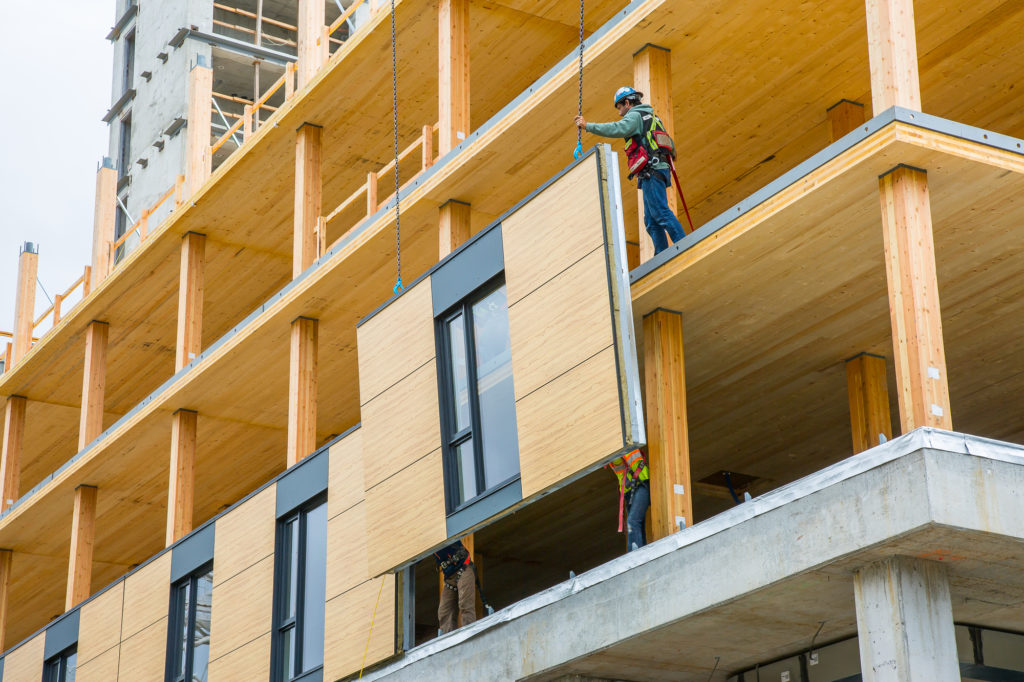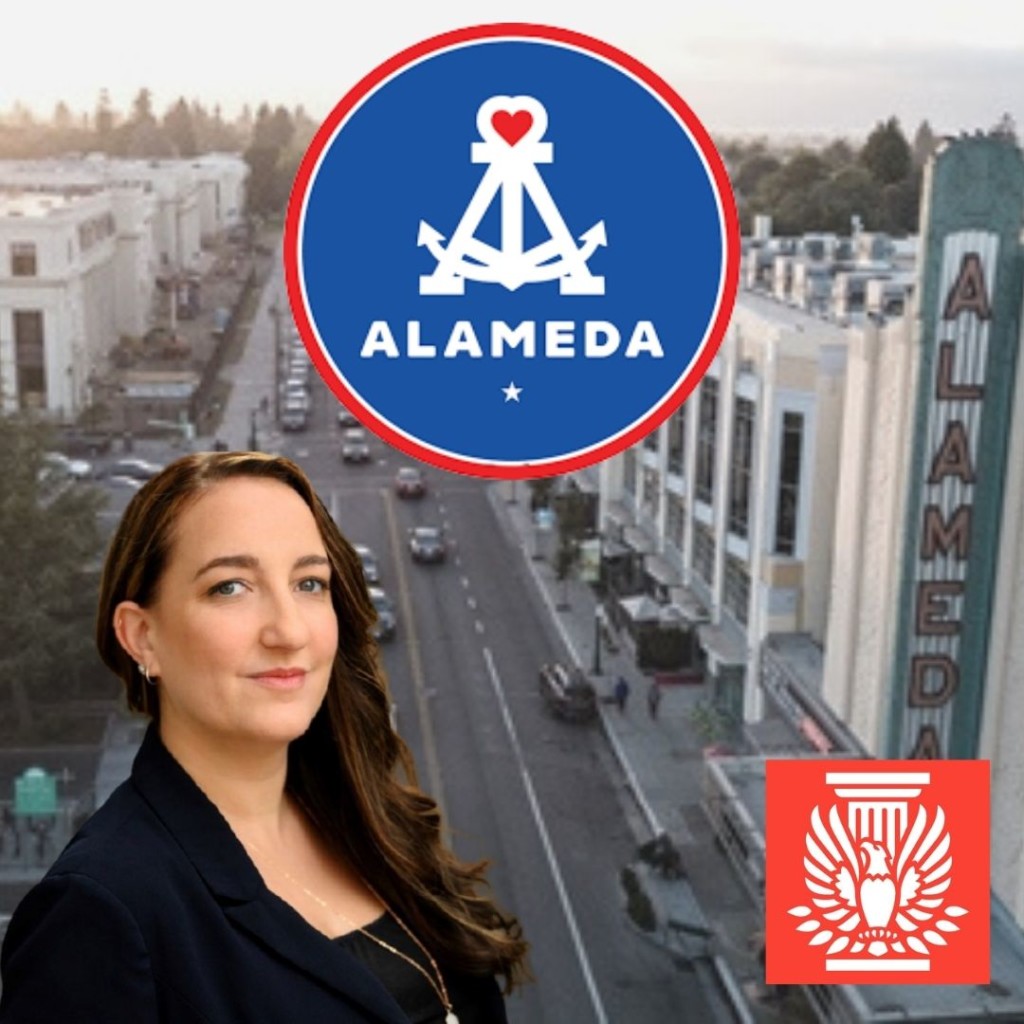200408 – The Codes are Making Ways for Greener Buildings

Current Crisis and the Building Code – Our building codes do not address many health issues directly. The built environment does address physical hazards within buildings, like laboratories and healthcare facilities. Those elements are found in Chapter 3 occupancies for H for Hazardous uses or I for Institutional uses. Chapter 4 addresses Special Uses, like laboratories and healthcare facilities. Much of what is in the code is related fire and life-safety elements, means of egress and fire protection. There is little in the code that addresses biohazards. Should there be more? Perhaps this is a discussion for a future article.
Moving Forward – The State is currently in an Intervening Code Cycle, amending the current code (2019 edition). One of the major elements being brought into our State is the concept of Tall Wood Buildings (TWB), wood structures to 180 feet in height or higher, as high as 270 feet. This concept has been in the works for some time and has made its way into the 2021 edition of the International Building Code (IBC). Under a normal code cycle, that would mean the State would adopt this in 2021 and having it become affective in 2022. The Governor has said that in order to help construction in the State, mainly housing, and promote a greener approach, the concept of TWB should be used now, so it is being assessed for adoption in the Intervening Code Cycle instead.
Wood, like hay bales and mud, is one of the most sustainable materials we have as well as being cost effective. Wood is a renewable crop, and it’s a carbon sink, sequestering the carbon dioxide it absorbs during growth, even after it has been turned into lumber. A large wood building stores tons of carbon while an equivalent steel and concrete structure would generate tons of carbon dioxide during production. Mathematically, the net savings by using wood would be the sum of the two values (wood used – tons of CO2 + concrete/steel – tons of CO2 not used).
One of the biggest drawbacks to wood is its flammability. That is the primary reason the code limits the use of wood in building to a certain size (height and area). The code will change the concept of wood from standard balloon or western platform framing to include something more fire resistant: mass timber (MT). One of the approaches will be to use a highly engineer wood product called Cross Laminated Timbers (CLT). It is like Oriented Strand Board (OSB) in what would be 6 inch thick wood panels, OSB on steroids, making it into mass timber construction. Mass timber has a unique fire resistant property. When wood burns, it chars on the surface. The charring acts like an insulator to the interior of the wood member. During a structure fire the exposed wood surface will be converted to char until the thickness of char provides a layer that then serves to protect the remaining structurally sound core of wood, which can continue to carry the building loads if appropriately designed.
The revised code for TWB will expand Construction Type IV from a single category of Heavy Timber (HT) to four categories of Mass Timber (MT) – Type IV: A, B, C and HT. Each category will have different height and area limitations with Type IV-A being the highest. Type IV A will require a 3-hour fire resistance on the structural frame and bearing walls, 0 fire resistance for interior non-bearing walls/partitions, 2-hours fire resistance for floor construction and 1-hour fire resistance for roofs and secondary members. There is a lot of test data associated with CLT and other wood elements already available with more being created. The wood industry has been working hard on making this concept work.
This method of construction using wood and CLT is already being used in England (up to nine stories) and is proposed in other countries (up to 32-stories). As a thought experiment, Skidmore, Owings and Merrill’s design team came up with a 42-story building. Although developers are finding that there is a cost saving using CLT instead of conventional steel and concrete, the thought is that people may be unwilling to use or buy within this type of construction being so new and untested.
The biggest and hardest sell is to those enforcing the current building regulations, mainly the fire service. The height of a high-rise was based on the ability of firefighting equipment being able to reach an occupied floor/story. To compensate for the increased height, additional fire protection features are required by the code, so called high-rise package. This includes automatic sprinkler with emergency power and water supply, additional fire departments access. All of these elements are being continued in a wood high-rise building.
Note: Historically high-rise buildings are one of the safest structures we have.
Kerwin Lee, AIA
Erick Mikiten, AIA Comments:
Anyone who’s gone to AIA East Bay COTE (Committee on the Environment) events for a while knows that there have been local discussions about and advocates for mass timber high-rise construction for at least 15 years. The US is a little late to this idea, but it holds tremendous promise.
Since the wood industry has been working on it for long, my hope is that industry adoption will be fairly quick. Many tests are in place, and it will mostly be a matter of getting contractors comfortable with the techniques of construction. But since they’ve all worked with wood in many other ways, hopefully the industry will embrace it swiftly.
Type IV-C, the least stringent Mass Timber category, is particularly exciting. It relies on the inherent fire-resistance of Mass Timber itself, which Kerwin described above, allowing interior mass timber elements to remain exposed. There are a few exceptions for concealed spaces, shafts, elevator hoistways, and interior exit stairway enclosures, that require the wood elements to be protected with noncombustible materials.
But this will usher in a new opportunity for us as architects to let the sustainability of our buildings, often hidden from view in orientation, material sourcing, MEP efficiency, lack of outgassing, etc. to shine through with a new warm, textured, and clearly green aesthetic of wood that just wasn’t previously possible for our large buildings.



Responses