Architectural Design Trends
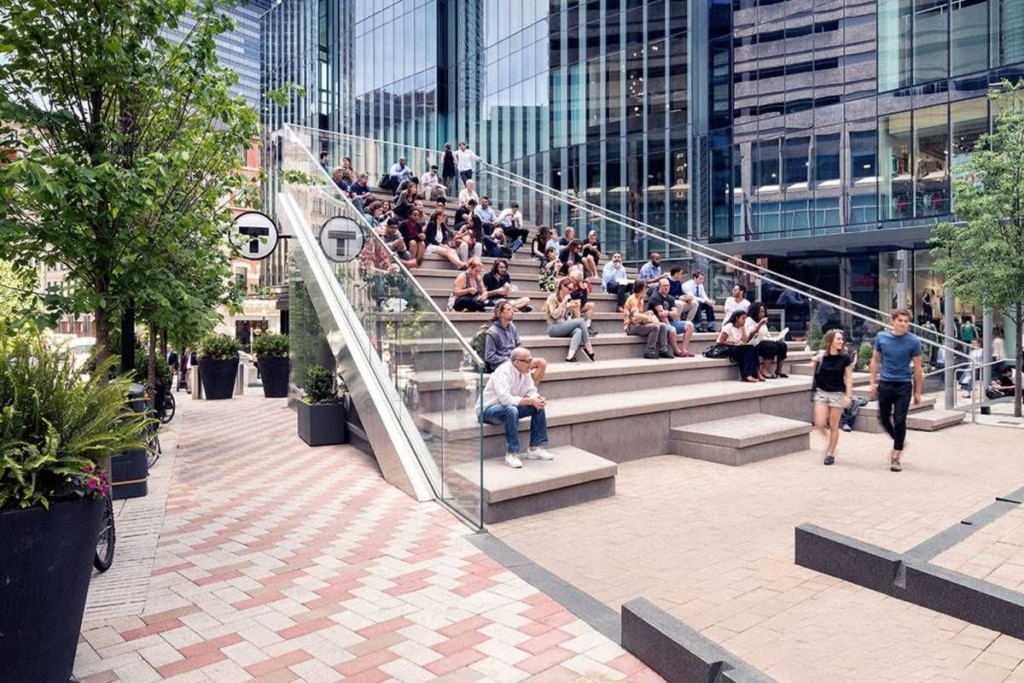
By Kerwin Lee, AIA
As we move into 2022, the State is in the process of adopting a new code, the 2022 California Family of Codes (Title 24, Parts 1-12). The Building Standards Commission will be reviewing the proposed code changes and if adopted in January, the code should be published in July and become effective on January 1, 2023.
The codes will continue to change and evolve addressing new social and technological changes. In California this will include our housing shortage and energy mandates. We may include our water shortage too. So the code does make adjustments like these, but always more as catch up to social and legislative changes.
Architects also create designs that are not directly addressed by the code. These trendy designs are not always specifically or directly addressed in the codes. When you have a unique design that no one has done before, it still needs to comply with the code. When the word of the code does not address a design, then the intent needs to be understood and compiled with. This takes a better understanding of what the code is looking for in compliance.
There are many current trends, some pandemic created, that are not directly addressed by the codes and include the following:
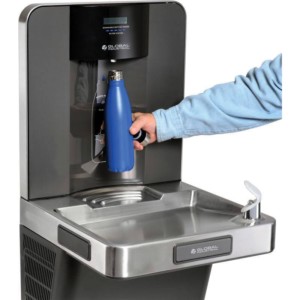
- Parklets and exterior dining, creating design challenges for traffic safety, parking and disable access as well as pedestrian traffic.
- Bike lanes that alter parking, create bus islands and alter crosswalks. These create challenges for pedestrian and traffic flow.
- Use of shared scooters and bikes, how they litter our streets and create hazards for all pedestrians, especially people with disabilities.
- Water bottle filling stations are not always located or placed in accessible locations for people with disabilities. Compliance with standard reach ranges should always be taken into consideration.
- Unisex and genter neutral toilet facilities have created some unique designs for shared facilties. There may be a gang of separated/individual stalls (rooms) served by a common use gang of lavitories. No longer having separate sex facilties.
- The pandemic has created a “Touchless” service base. This has created new methods for services, from scanned menus to checkout. Some previous touchpad operations, such as door openers and bottle/cup fillers have gone touchless. These have a learning curve and some special challenges for people with disabilities.
A current architectural trend in design or design element is called social stairs. These are not directly addressed by the codes. Are they stairs, are they assembly seating or just seating? These can have a variety of uses: stairs used for circulation, seating for social groups and as assembly seating for presentations or performances.
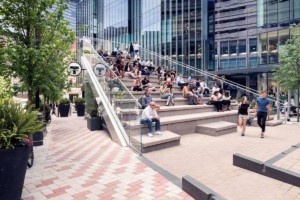 This photo shows more of an individual or group social seating area that can also be as assembly seating for a performance. Since the stair portion only provides access to the seating. The front row does appear to have wheelchair locations. In this design compliance as assembly seating would be most appropriate. When used as social gathering seating, the wheelchair locations appear to allow them to be incorporated into the group. Since the stairs only provide access to the seating rows, a single handrail is acceptable. Guards on the outside of the stair are provided as required.
This photo shows more of an individual or group social seating area that can also be as assembly seating for a performance. Since the stair portion only provides access to the seating. The front row does appear to have wheelchair locations. In this design compliance as assembly seating would be most appropriate. When used as social gathering seating, the wheelchair locations appear to allow them to be incorporated into the group. Since the stairs only provide access to the seating rows, a single handrail is acceptable. Guards on the outside of the stair are provided as required.
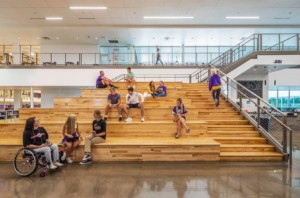 The next example appears to be within an educational institution. This design appears to serve as a part of stair/circulation, a social stair and a gathering and possible assembly seating. With stairs service as a part of the circulation path between levels, should the stairs be required to have handrails on two sides? This is not addressed by the code directly. If it is treated like assembly seating, perhaps the inside handrail could be eliminated. If the stair is being considered as part of the required exit from the upper level, this might change the interpretation/requirement for a second handrail.
The next example appears to be within an educational institution. This design appears to serve as a part of stair/circulation, a social stair and a gathering and possible assembly seating. With stairs service as a part of the circulation path between levels, should the stairs be required to have handrails on two sides? This is not addressed by the code directly. If it is treated like assembly seating, perhaps the inside handrail could be eliminated. If the stair is being considered as part of the required exit from the upper level, this might change the interpretation/requirement for a second handrail.
The photo shows a person in a wheelchair on the floor level. This may not be considered being integrated into the social function. This can be a very subjective opinion or interpretation. If the area is used for assembly seating, there does not appear to be a specific wheelchair location within the design. It would be desirable for a wheelchair user to sit with a companion, whether it is another person in a wheelchair or just a friend. This is a part of the social experience.
Unique designs will require additional consideration from the designer for compliance with the code, especially when the codes do not directly address the proposed elements. That is where a deeper understanding of what the codes are looking for, whether it is life safety, disabled access or just convenience for the user. This should not stop you from creating unique designs, only it requires you to understand the intent of the code better. For any uncertain or unanswered questions, work with the local Building Official to apply and comply with the code. It may be necessary to apply Section 104.11, Alternative Materials, Design and Methods” to get approval of a design and ultimately get the project an approved building permit.
This article was inspired by a program present by the Access-Board and Accessibility Online. These programs are a good source for continuing education associated with Accessibility. They can give you educational credits for your AIA continuing education requirement. Check them out at: Accessibility Online. Another good resource for Accessibility credits is through the Division of the State Architect (DSA) Academy. They have a number of online programs and even a monthly discussion/presentation on accessibility issues. Go to DSA Academy: DSA Academy
Kerwin Lee, AIA
kleecode01@gmail.com
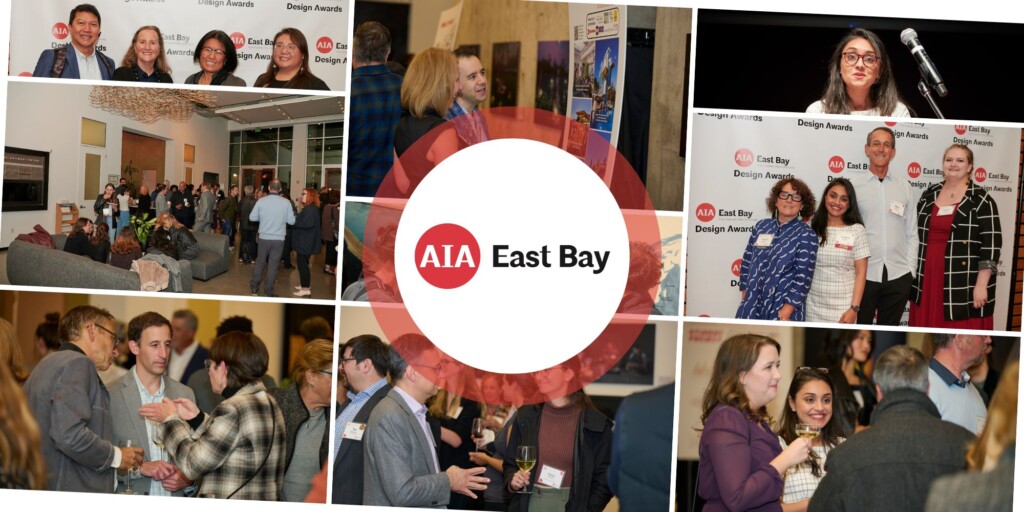
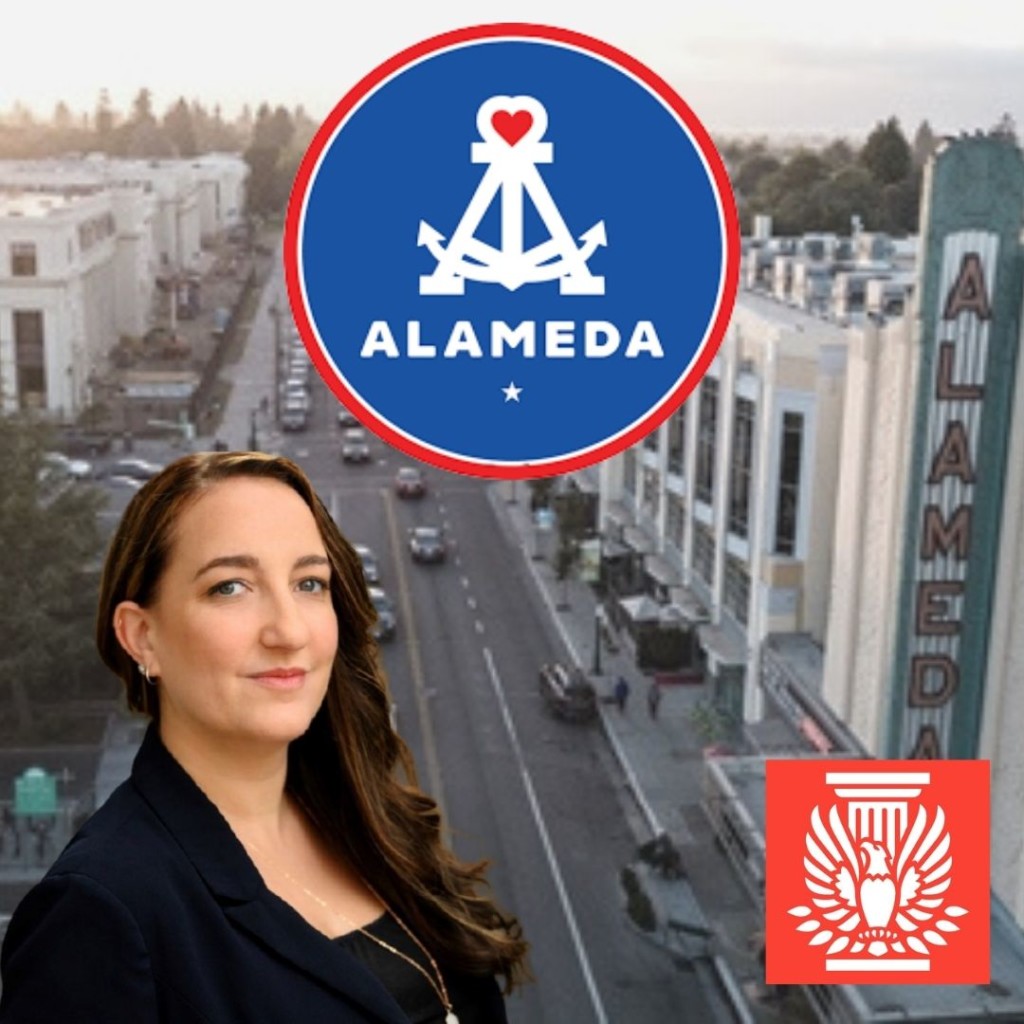
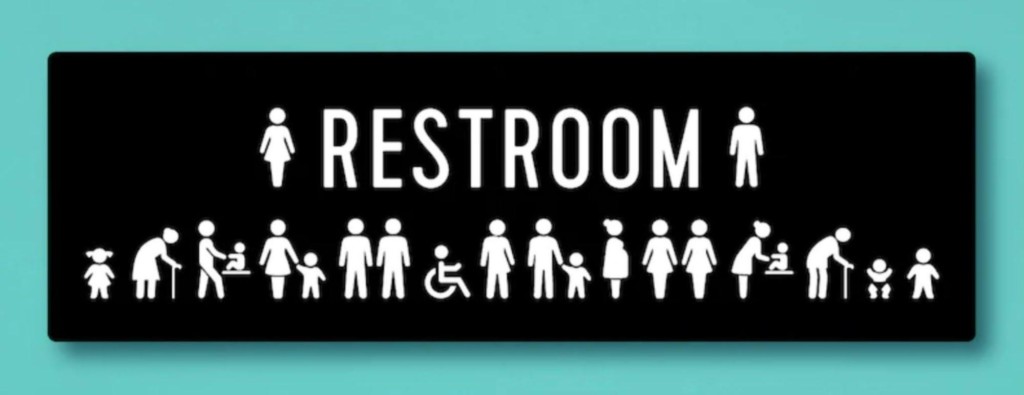
Responses