How to Design Outside the Code by Kerwin Lee, AIA
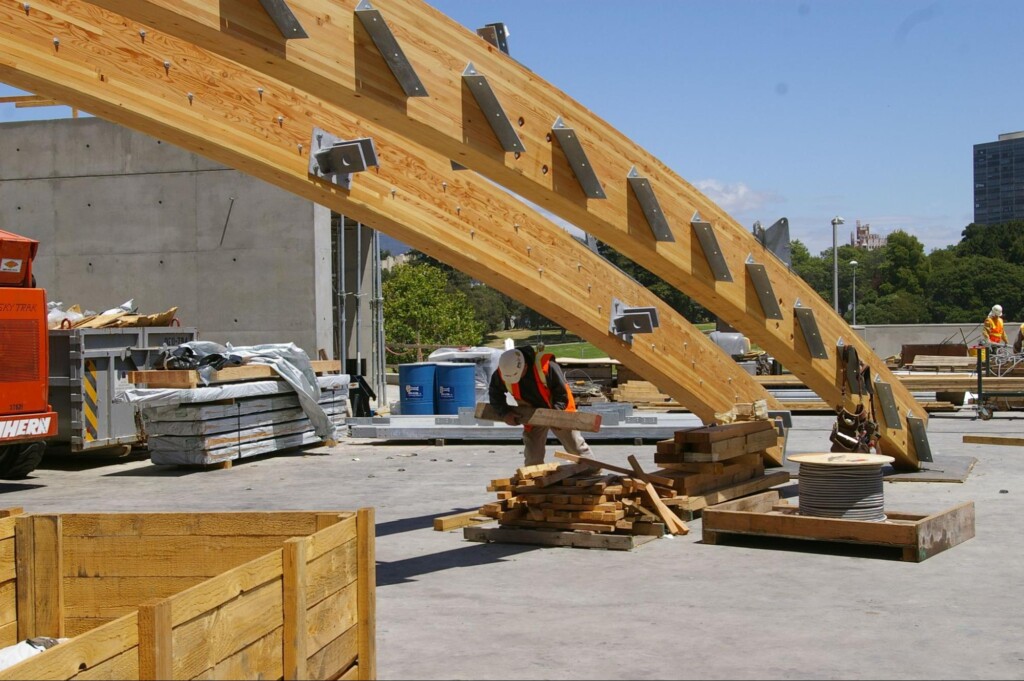
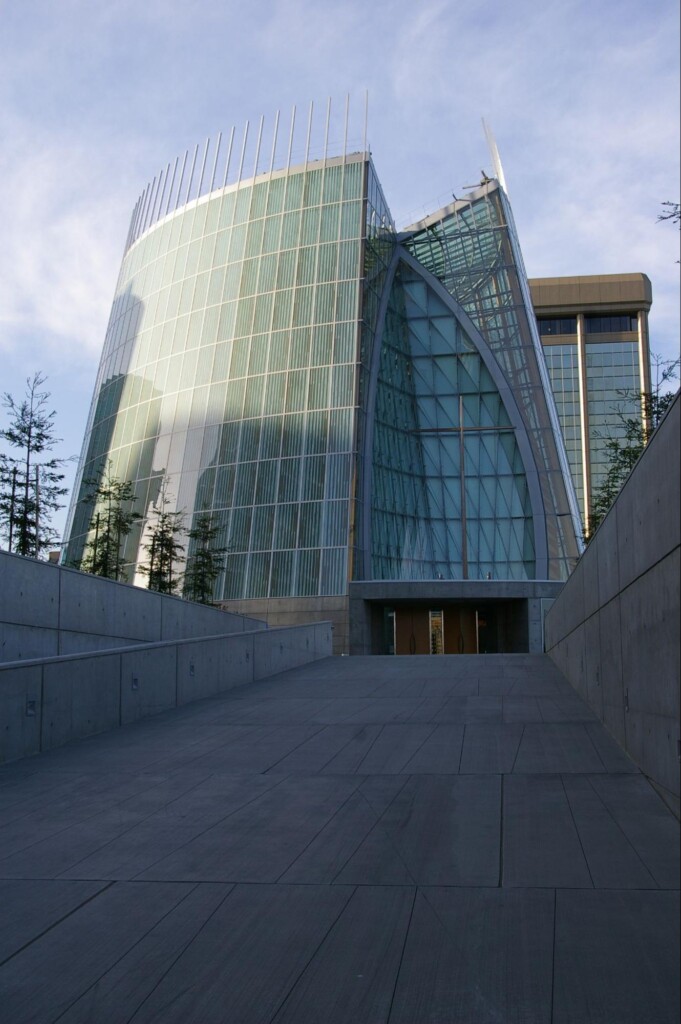
Architects and Designers are casual users of the codes. Most only read the code when they have to. The Code is not something that you have for night time reading, unless you want to fall asleep quickly. There are very few Designer Code Geeks. The following is something to think about when you have a unique design that perhaps the code does not allow or address.
For these situations you may want to change the code so you can have a unique design. Well, there is a way right in the code to do this, it is applying Section 104.10/Modifications and Section 104.11/Alternative Materials, Design and Methods of construction and equipment of the 2022 California Building Code.

The key to applying this is to have an understanding of what the code is trying to achieve. Whether it is fire protection, life safety or accessibility, one needs to know why the code wants you to do what is stated. If it is fire protection, is it to limit the spread of a fire and/or provide protection and time for occupants to leave the building. Once you have grasp of the intent of the code, then you can provide a design that provides an equivalent level of protection.
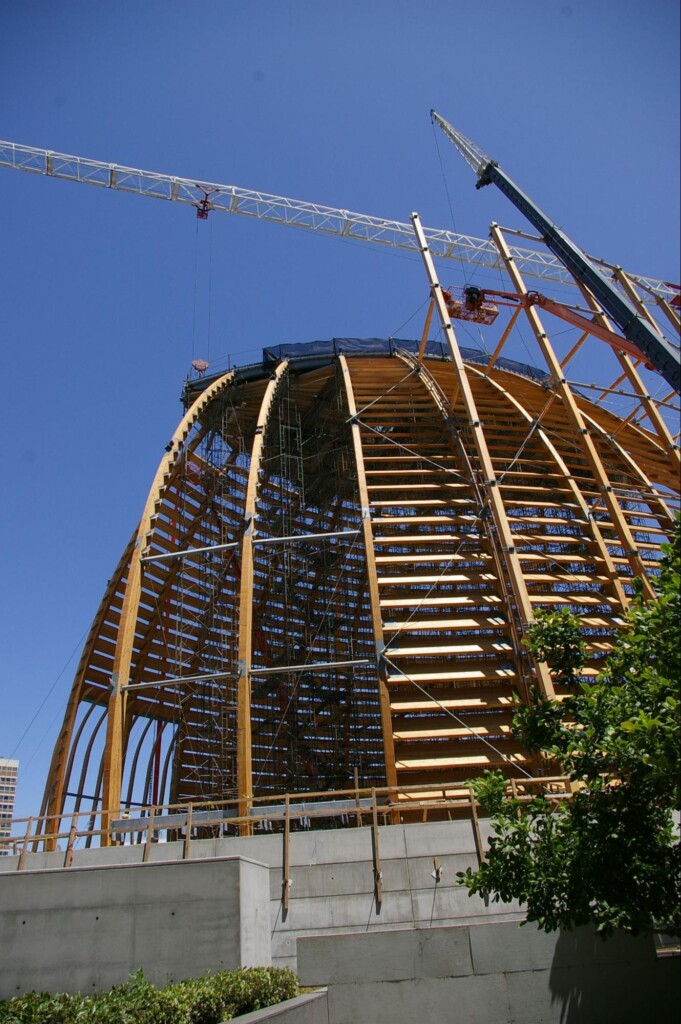
Note: This building was designed and constructed based on a previous code edition. The code requirements for this design may have changed and maybe different than what is in the current code.
I was fortunate during my consultant career to have had the chance to work with some great architects on some very unique projects. This would include the Cathedral of Christ the Light in Oakland, by SOM. The design created some significant Building Code issues that needed to be addressed before it could be built.
Basic Code facts: Occupancy Classification – Mixed use, primary use A-2.1/Assembly with more than 300 occupants. Other uses include A-3/Assembly, less than 300 occupants, B/office, F-1/mechanical rooms, M/mercantile, R-1/residential and S-3/enclosed garage.
Height – Four stories and more than 150 feet high
Area – Total building more than 110,000 SF.
Based on height and area the building is required to be of Type I construction, noncombustible materials; things that do not burn. Fire-retardant treated wood still burns and is considered combustible, so how did the Cathedral incorporate wood as its primary design element for the Sanctuary?
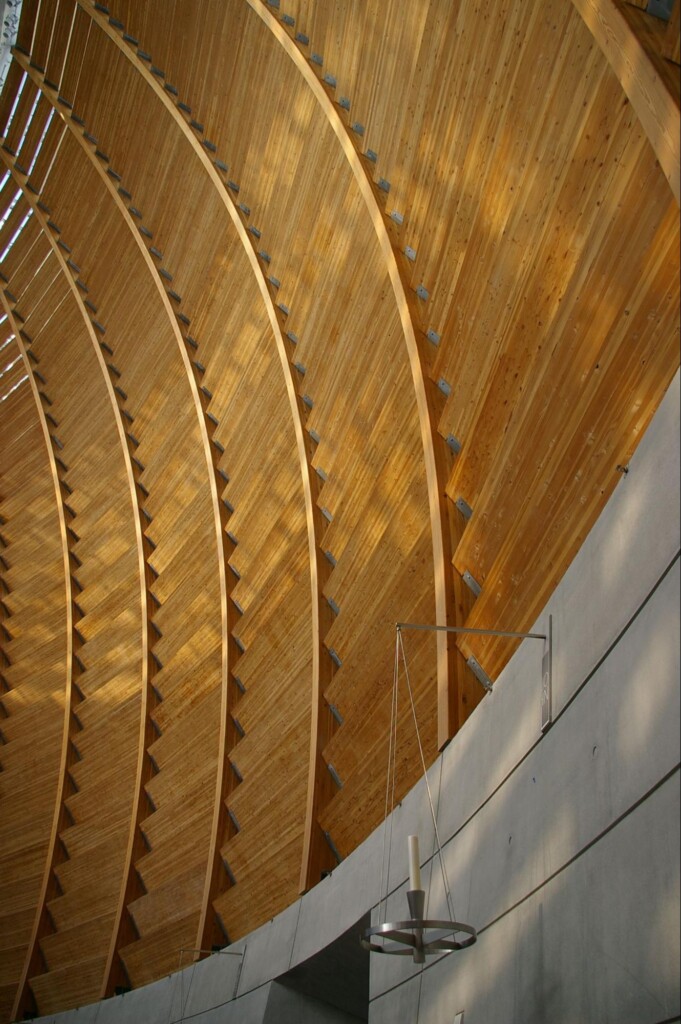
Section 104.11 of the 2022 CBC code permits what is called an Alternative Material and Method Request (AMMR). Before any request is made, the design team must understand the requirements and intent of the code. Once this is understood, the design must provide equivalent protection.
Intent of the Code – Limit the growth and spread of a fire by limiting the fuel load. The fire resistance established by the code is a minimum of 3-hour for the structural frame.
Approach – The approach is to provide a combination of life safety elements to protect the combustible and exposed steel construction (anchors) for a minimum of 25 feet above the occupied floor.
- The code already recognizes the use of heavy timber and unprotected steel construction for a roof and its supporting structure for heights of 25 feet or higher above a floor.
- The heavy timber has an equivalent of 1-hour fire resistance.
- A specially designed automatic sprinkler system provides protection of the area below the 25 feet to address the appropriate fire load in the area.
Justification: To protect the construction below the 25-foot elevation.
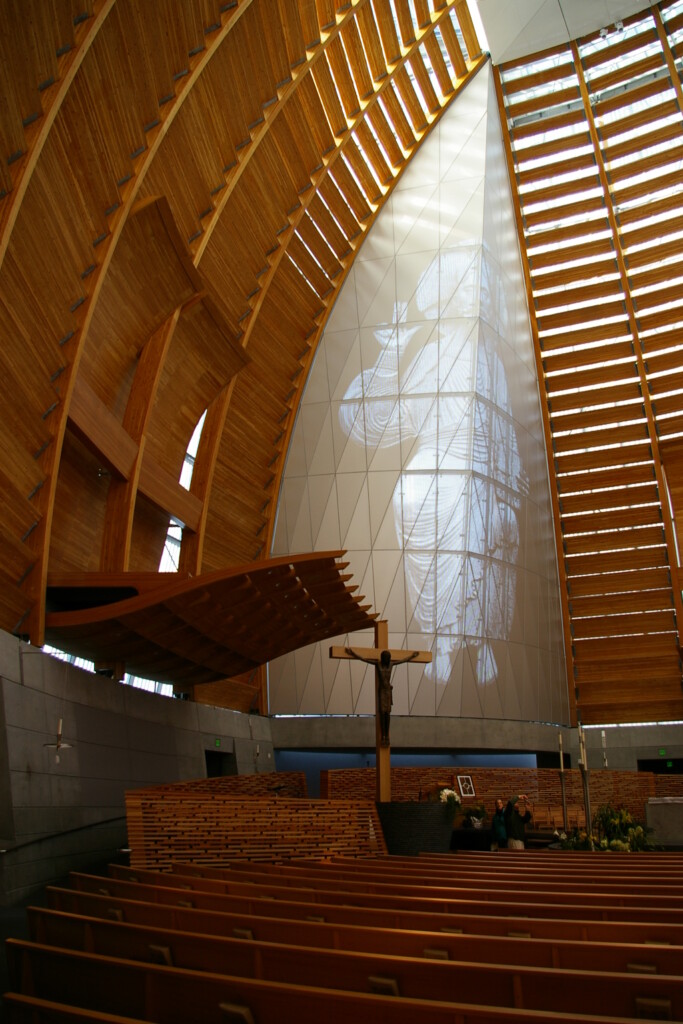
- Low fuel load within the Sanctuary.
- Large open space, allows for high visibility by the occupants and provides a reservoir for heat and smoke
- Direct access to multiple exits and travel distance below the code required maximum
- Heavy timber construction provides some fire resistance
- Specially designed automatic sprinkler system, using closely-spaced sprinklers at 6 feet on center at the wall, provides protection for the structural members
- Increased fire department access and firefighting capabilities
The combination of design and additional life safety elements and the willingness of the City Building and Fire Departments to work together on a solution made this project possible.
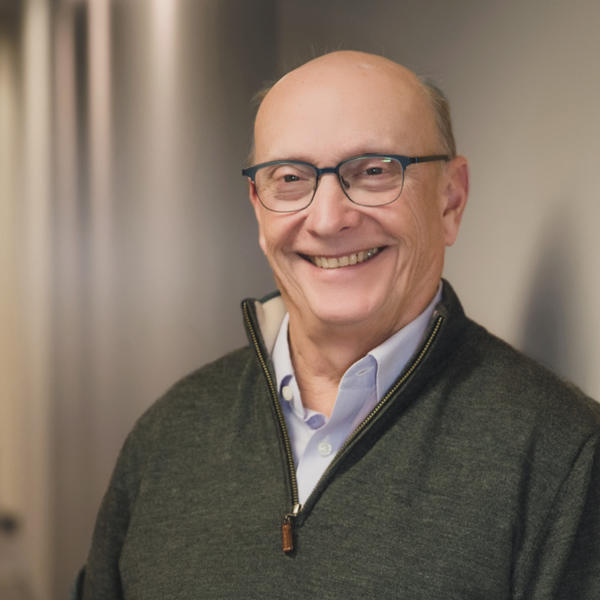
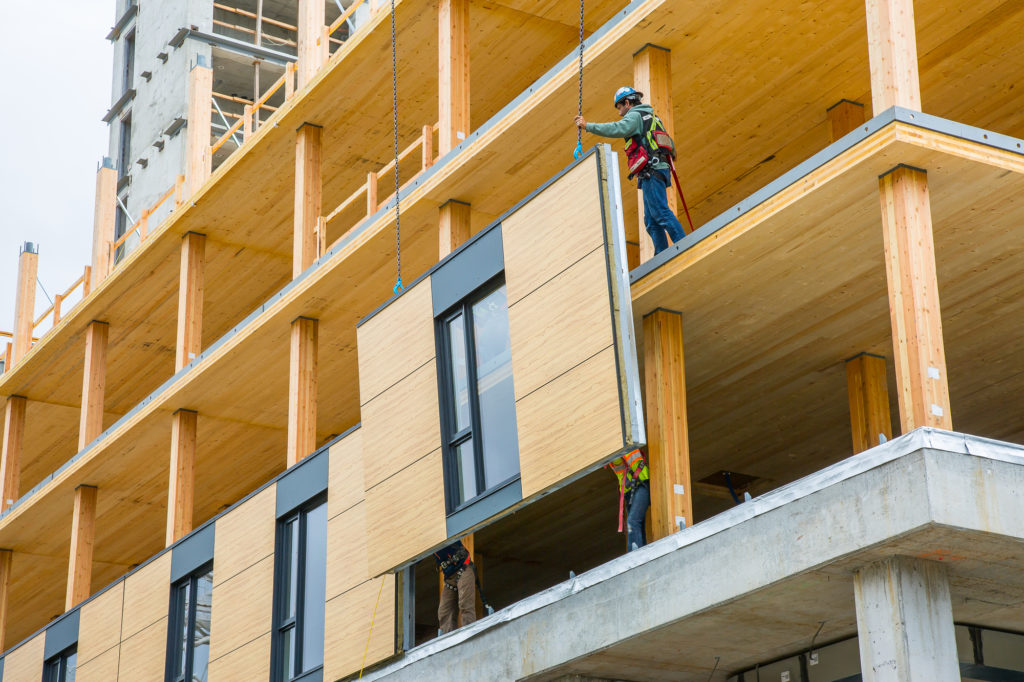
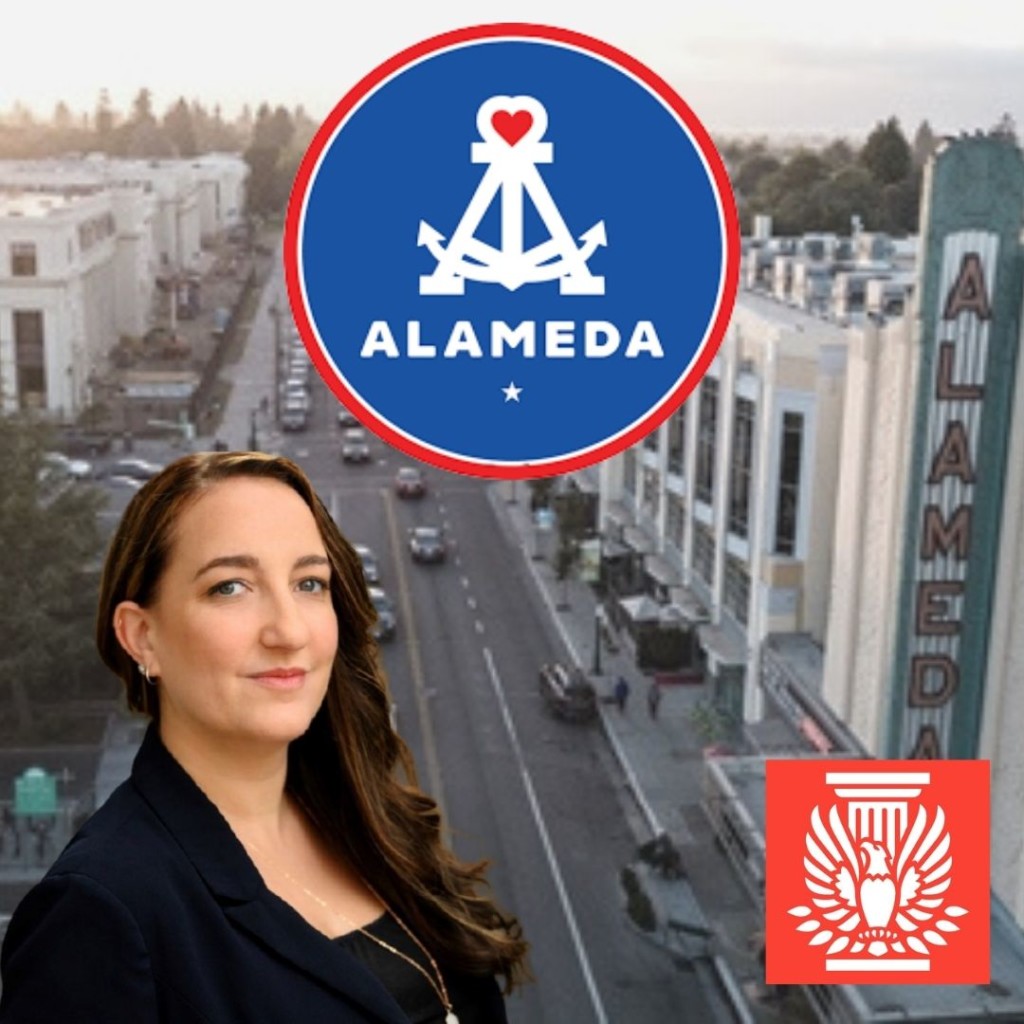

Responses