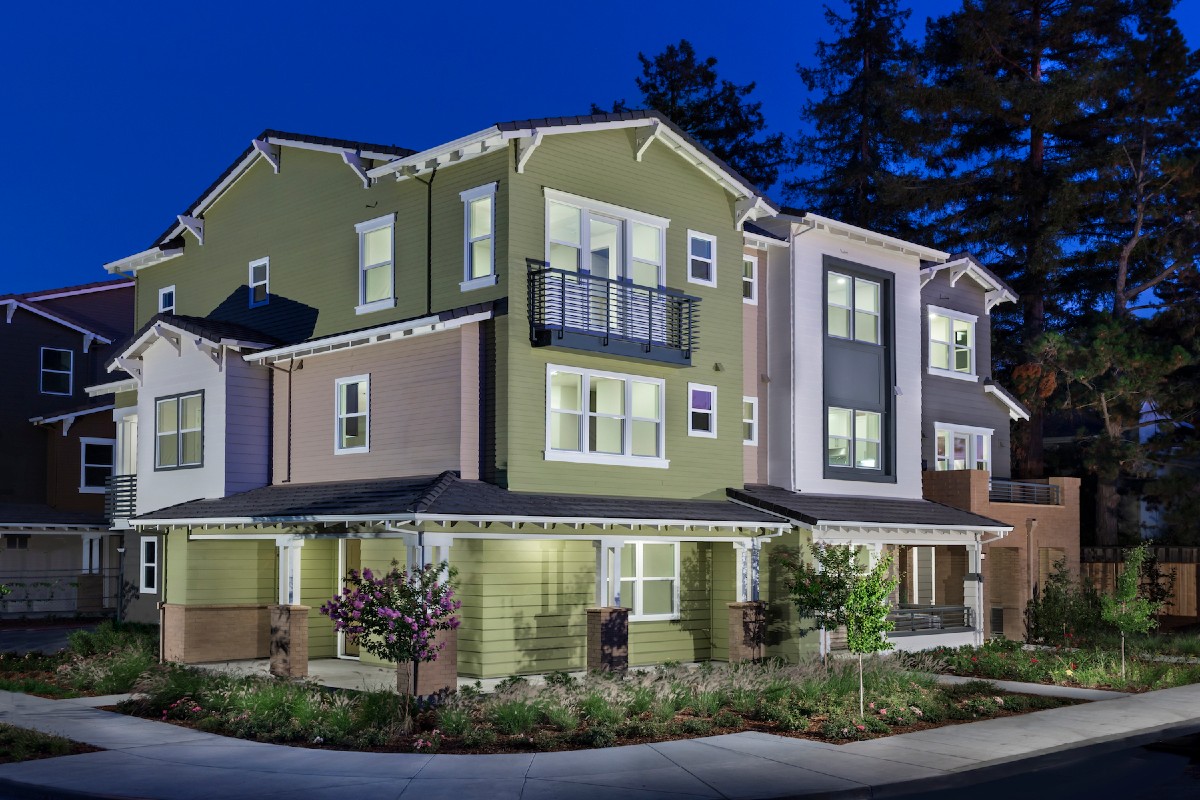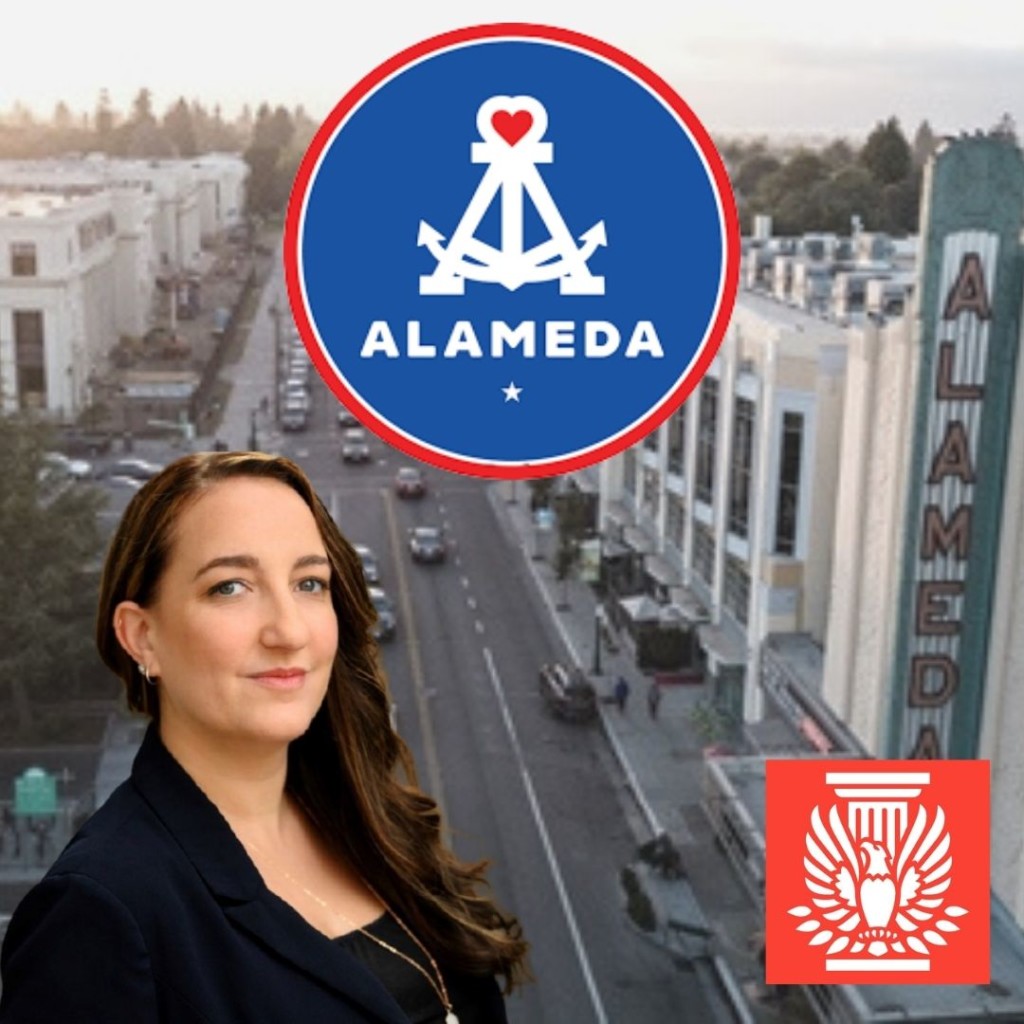Capitol Villas By BKBC Architects: Project Profile
Downtown Fremont will soon get its first dose of what’s been sprouting up in commercial districts throughout the Bay Area – a true mixed-use development designed by BKBC Architects, Inc. Located on an approximately one-acre site across the street from City Hall on the corner of Capitol Avenue & Hastings Street, this 95,000 sf building truly represents the city’s vision for “Capitol Corridor” – a new downtown for the City of Fremont.
“Capitol Villas” is a five-story building with 14,000 sf of ground floor commercial space with both covered and uncovered parking. Residential condos are on four levels above with 44 luxury units in a variety of sizes from 800 sf 1-bedroom + 1 ½ bath units to 1,200 sf 2 bedroom + 2 ½ bath units and 1,600 sf 3 bedroom +3 ½ bath units. A full basement level contains 54 parking spaces, all of which are equipped for plug-in electric vehicles. Several amenities are provided for residents including a large multipurpose room with a living/exercise/sports facility on grade level, a rooftop terrace with lush landscaping, and multiple seating areas with space for BBQ and informal gathering for the residents.
Designed in a California Vernacular Architectural style, it distinguishes itself from other buildings in the City by its vivid colors and interplay of the shadows on the street facades with fenestration of balconies. The corner element is designed as a ‘Beacon’ in layers of different materials and tone on tone color. The commercial space on grade level is carried out in more contemporary hues and is articulated by a frame of larger format stone tiles and metal awnings over the storefronts.
The residential entry is placed on the main street but in a corner to give it some privacy. It is emphasized by a change in height, a cornice element, and different color and material. A second entry is provided for the residential units from the back with loading and parking in close proximity. The residential levels are darker in color to highlight the balcony elements and accents of composite siding create vertical bands of contrast.
Principal Designer & Architect: Sanjiv Bhandari, AIA, FIIA
Project Manager & Designer: Courtney Fogal, LEED AP
Owner & Developer: Kontech USA, Inc., Pleasanton, CA
Civil Engineer: DeBolt Civil Engineering, Danville, CA
Structural Engineer: Harris & Sloan Consulting Engineers Inc., Sacramento, CA
Mechanical & Plumbing Engineer: Engineering Network, Lafayette, CA
Electrical Engineer: Zeiger Engineers Inc., Oakland, CA
Landscape Architects: ANLA Associates Inc., San Jose, CA








