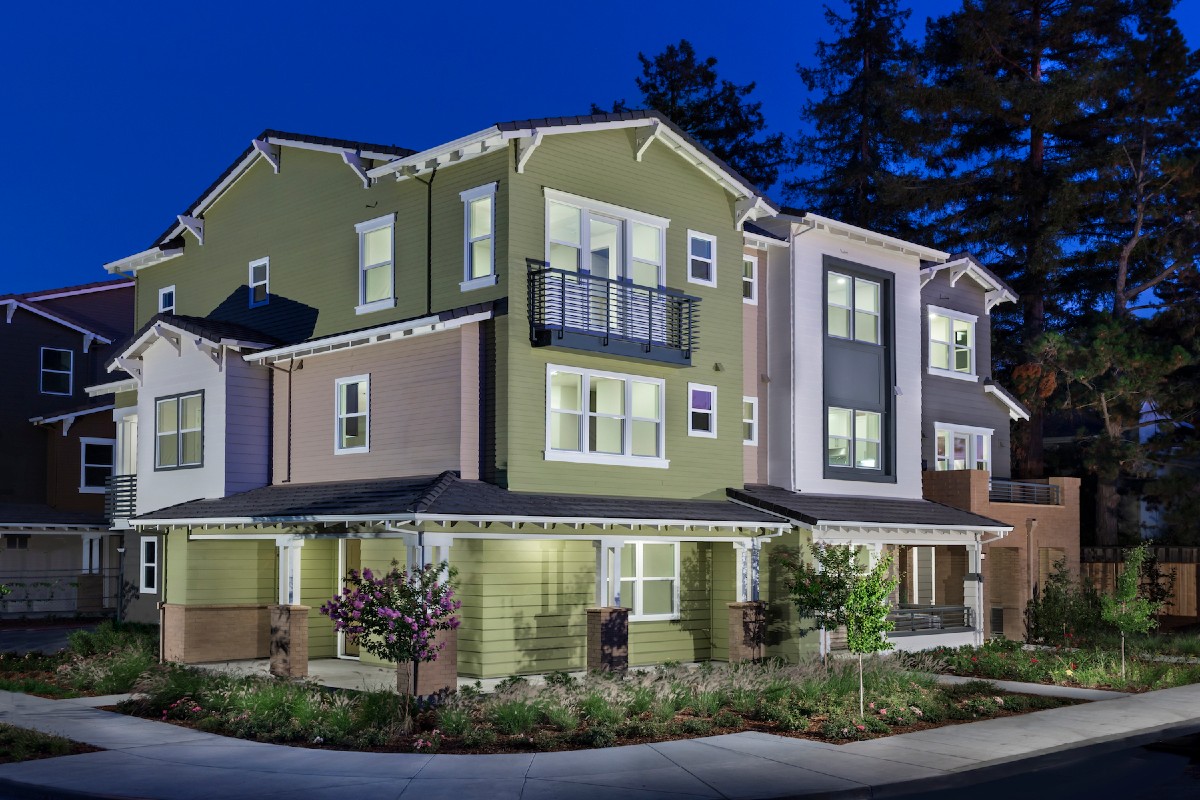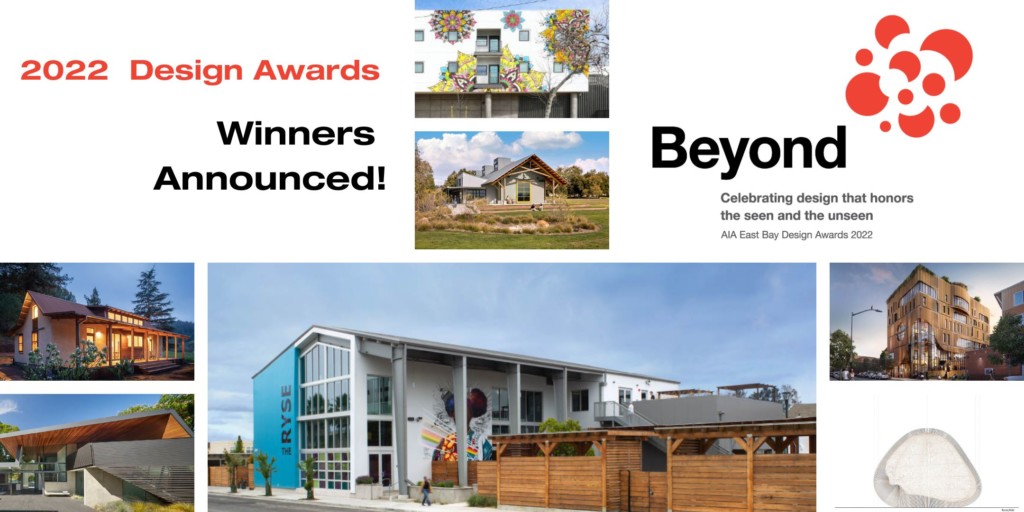Swatt|Miers Architects: Firm Profile
Swatt|Miers Architects was formed as a merger of two long-established San Francisco Bay Area firms, Swatt Architects and George Miers and Associates, with the goal of creating a practice that consistently creates beautiful, sustainable and user-responsive buildings. We offer our clients the highest level of design, management and principle-oriented services.
The firm is directed by Robert Swatt, FAIA and George Miers, AIA and led by six principals. Robert Swatt established Swatt Architects in 1975 after working in the offices of renowned architects Cesar Pelli and Howard A. Friedman. George Miers founded George Miers & Associates in 1982 after serving as Studio Director at Kaplan McLaughlin Diaz and Project Designers at Skidmore Ownings and Merrill. Our twenty-five person firm is based in Emeryville.
One of the basic goals of our firm has been to maintain a varied design practice marked by a diversity of building types and sizes for private, civic, institutional and corporate clients on commercial, residential, and educational projects throughout the world. The firm’s dedication to design excellence, combined with the highest level of service to clients, has contributed to the recognition Swatt | Miers Architects has received, with over 80 local, regional and national design awards.
We enjoy transforming older buildings and spaces and creating ‘new life.’ We have created success in this endeavor on small additions to large-scale corporate headquarters, religious buildings, institutional buildings and multi-family and single family homes. We are recognized for our contemporary, warm and inviting modernism. We’re also know for sensitive planning in which buildings are knitted into the landscape and creating site environments which seem inevitable as solutions to their surroundings.
 One of the firm’s most notable and widely published projects are the teahouses completed in 2009. The client’s desire was to create a place where he could simply retreat into nature. The sculptural interpretation of a simple tree house has succeeded in a magnificent tribute to the beauty of nature. Viewed from afar or viewed from within, the teahouses appear at one with their sites inextricably connected to the native California landscape.
One of the firm’s most notable and widely published projects are the teahouses completed in 2009. The client’s desire was to create a place where he could simply retreat into nature. The sculptural interpretation of a simple tree house has succeeded in a magnificent tribute to the beauty of nature. Viewed from afar or viewed from within, the teahouses appear at one with their sites inextricably connected to the native California landscape.
Tea Houses. Photograph by Tim Griffith
 On a larger scale, the Black Mountain Project in the San Carlos Hills currently in the “Planning Approval” phase consists of sixty-eight modular units assembled on site constructed foundations. While modular designs are generally limited to flat sites, an overriding design has been to carefully integrate the buildings with the site’s unique physical characteristics, including the steep topography, trees, views to the Bay and in relationship with the surrounding neighborhoods and homes.
On a larger scale, the Black Mountain Project in the San Carlos Hills currently in the “Planning Approval” phase consists of sixty-eight modular units assembled on site constructed foundations. While modular designs are generally limited to flat sites, an overriding design has been to carefully integrate the buildings with the site’s unique physical characteristics, including the steep topography, trees, views to the Bay and in relationship with the surrounding neighborhoods and homes.
Black Mountain Project. Rendering by Markus Lui
 Recently completed, the Amara Residence is a new family home in Atherton. This home is located on a flat corner lot with beautiful mature trees along the perimeter of the property, affording privacy on all sides. The main house plan forms an ‘L’ shape with the public spaces on the ground floor opening up to expansive landscaped areas and a swimming pool. Deep cantilevers with trellises provide sun protection for the interiors and create beautiful dappled light patterns for the outdoor spaces.
Recently completed, the Amara Residence is a new family home in Atherton. This home is located on a flat corner lot with beautiful mature trees along the perimeter of the property, affording privacy on all sides. The main house plan forms an ‘L’ shape with the public spaces on the ground floor opening up to expansive landscaped areas and a swimming pool. Deep cantilevers with trellises provide sun protection for the interiors and create beautiful dappled light patterns for the outdoor spaces.
Amara House. Photography by Russell Abraham




