Project Profile – The Art of Accessibility
Most people think the details of accessibility prevent architecture from being elegant. This project by Mikiten Architecture had equal mandates for accessibility, sculptural beauty, and connection to nature. In the end, they become one, showing that Universal Design can be beautiful.
The Family
After 22 years of crashing into each other in their 790-sf home, wheelchair-riding architect Erick Mikiten, AIA, his ambulatory urban planner wife and firm co-founder Elisa Mikiten, and their teenage son with a disability needed space. They wanted a master suite, a home study, connection to nature, and to be able to age in place…and to one day hand down to their son an accessible house he could use himself. And it had to be a piece of sculpture.
The Design Solution
This is not a generic accessibility diagram of ADA minimums; the curves acknowledge the flow of a wheelchair moving through space and create the addition’s visual excitement. Every room feels sculptural and airy, and ADA minimums were surpassed (left in the dust, actually).
Without enough run for a ramp, the second exit is a “stramp”: a stair/ramp with wheelchair-depth treads and risers shallow enough to roll up and down. A hidden “grocery gate” at the deck (they’re hard to carry up a ramp in a wheelchair!), options for seated or standing showering, shower storage, open knee space in bathroom and study, Smart Home controls, and many other features are perfect for Aging In Place.
Nature
The sweeping deck opens to the western sky, magically making the 8×15 deck feel larger than the old 20×30 yard ever did. The sun clears the house’s curved copper corner by midday, so it’s used far more than the yard ever was.
Inside, the connection to nature is powerful. The master suite is on the north side, but some geometric gymnastics yield windows facing north, south, east, and west. Floor-to-ceiling corner windows create a wash of light on the 10-foot ceilings that makes them feel like 12; sunrises and sunsets are a thing to behold.
The west-facing study is where most of the sunset action is; the floor-to-ceiling Winter Solstice Window and curving wall are carefully positioned to capture the waning light of the year’s shortest day, marking the start of another lap around the sun.
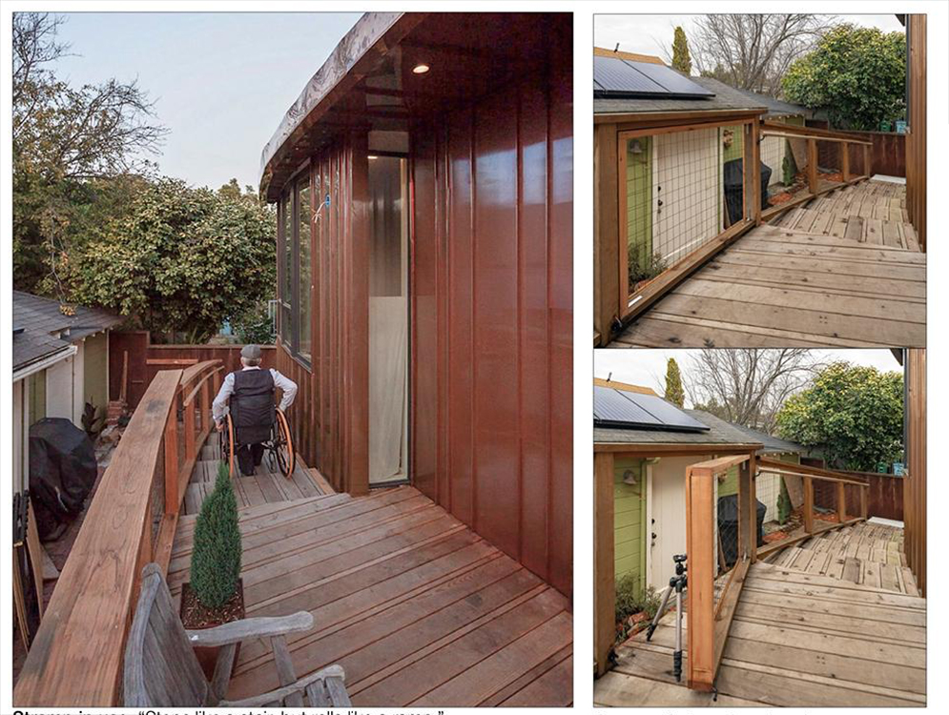
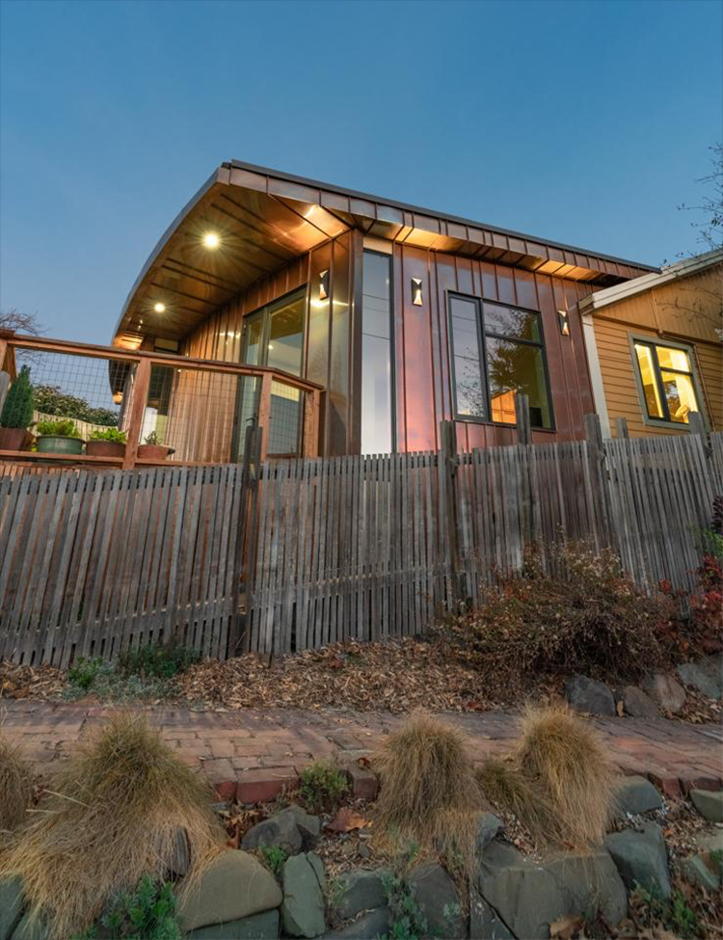
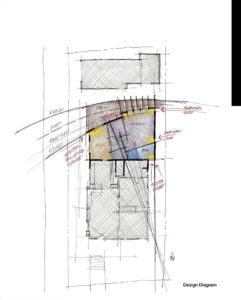
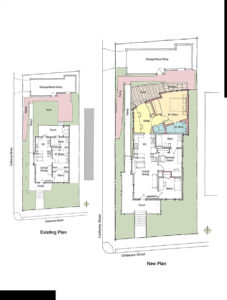
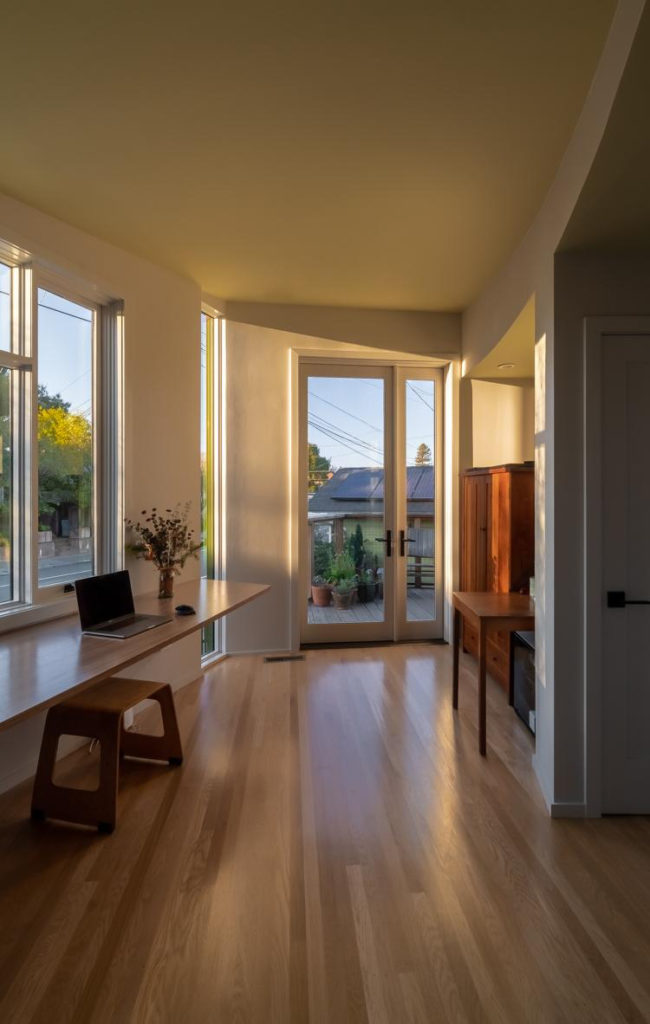
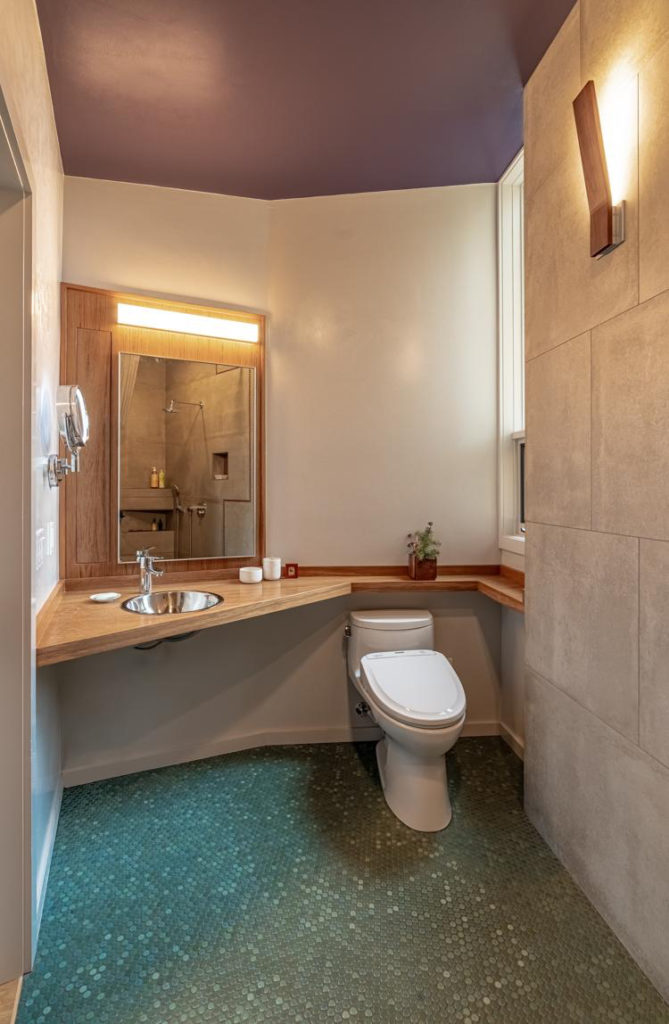
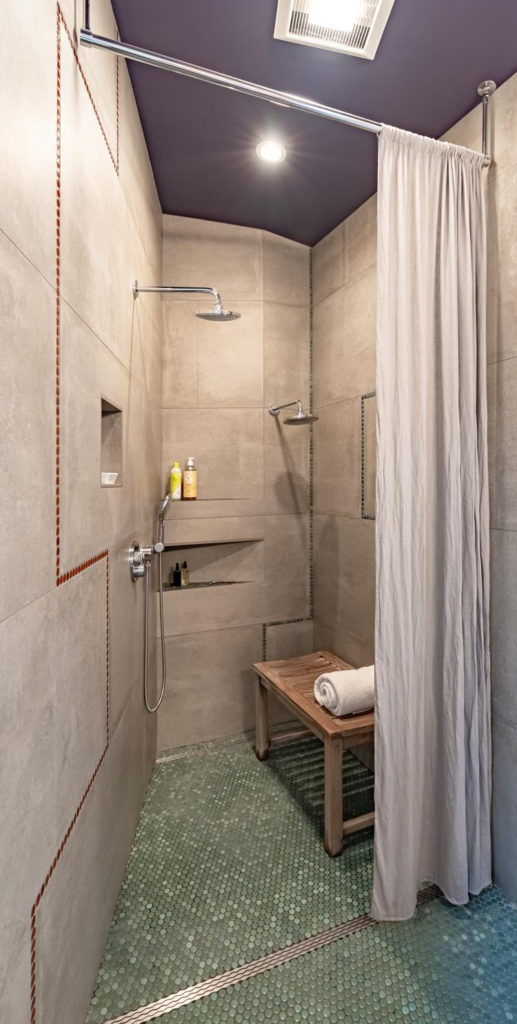

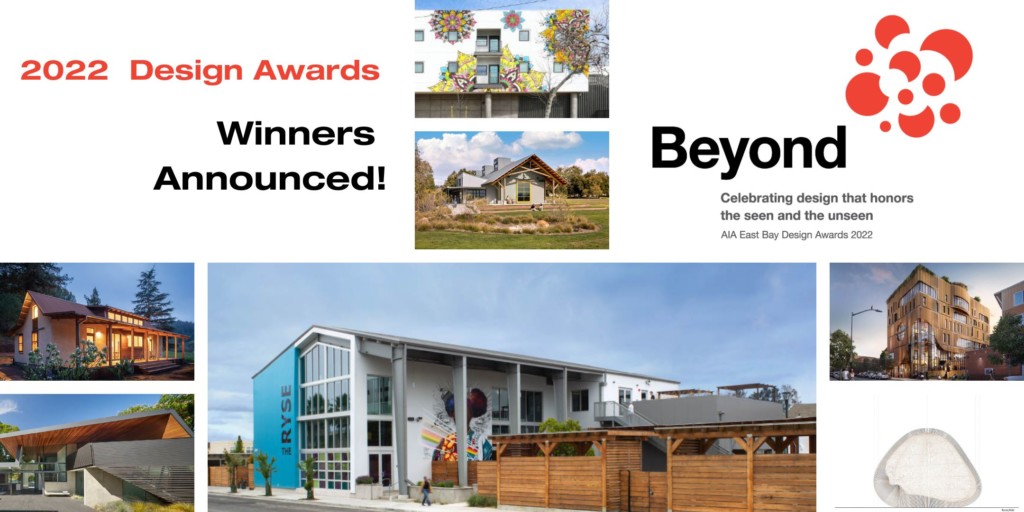



Responses