
Hayward Library Design Tour
Join our Design Tours Committee for a tour of the Hayward Library with Noll & Tam Architects!
Located on an urban site adjacent to the City’s main downtown park, this three-story library is an innovative resource for Hayward’s diverse community. The library includes expanded classrooms and educational spaces for an adult learning center and a homework center. It is one of the largest Zero Net Energy public libraries in the country and includes a rainwater catchment system that will save and recycle 500,000 gallons of water per year. In terms of design, sustainability, and service delivery, this is truly a 21st Century Library.
About Your Tour Guides
 A licensed architect since 1985, Christopher Noll, FAIA, LEED AP specializes in the planning and design of libraries and has led all of Noll & Tam’s public library projects. He was elected a Fellow in the American Institute of Architects for his leadership in community- inclusive programming and design of libraries. Chris is actively involved in the library community through the California Library Association (CLA) and the American Library Association (ALA). As a member of the CLA Legislative Committee, Chris led a statewide space needs assessment for California’s more than 1,100 public libraries. He engages in research about future trends in library facilities and library service delivery. With Anthony Bernier, Ph.D., of SJSU, Chris has developed the “Youth Opportunity Design Approach,” a curriculum guide for how to engage youth in the design of library spaces.
A licensed architect since 1985, Christopher Noll, FAIA, LEED AP specializes in the planning and design of libraries and has led all of Noll & Tam’s public library projects. He was elected a Fellow in the American Institute of Architects for his leadership in community- inclusive programming and design of libraries. Chris is actively involved in the library community through the California Library Association (CLA) and the American Library Association (ALA). As a member of the CLA Legislative Committee, Chris led a statewide space needs assessment for California’s more than 1,100 public libraries. He engages in research about future trends in library facilities and library service delivery. With Anthony Bernier, Ph.D., of SJSU, Chris has developed the “Youth Opportunity Design Approach,” a curriculum guide for how to engage youth in the design of library spaces.
 Scott Salge, AIA, LEED AP has 25 years of experience and is a principal with Noll & Tam. Prior to coming to the firm, Scott managed his own architecture practice, where he developed his ability to communicate with clients and consultants in a practical, straightforward way. He brings a very strong understanding of constructability issues, construction practices, and building materials that ultimately informs the development of successful design documents. Scott recently completed the Hayward Library and Community Learning Center, a three-story, Zero Net Energy facility in the heart of Hayward’s downtown that will serve as the new cultural, intellectual and educational nexus for the City. He is currently working with the County of Santa Cruz and Santa Cruz Public Libraries on the Live Oak Library Annex.
Scott Salge, AIA, LEED AP has 25 years of experience and is a principal with Noll & Tam. Prior to coming to the firm, Scott managed his own architecture practice, where he developed his ability to communicate with clients and consultants in a practical, straightforward way. He brings a very strong understanding of constructability issues, construction practices, and building materials that ultimately informs the development of successful design documents. Scott recently completed the Hayward Library and Community Learning Center, a three-story, Zero Net Energy facility in the heart of Hayward’s downtown that will serve as the new cultural, intellectual and educational nexus for the City. He is currently working with the County of Santa Cruz and Santa Cruz Public Libraries on the Live Oak Library Annex.
 In her 43-year career as an architect, Trina Goodwin, LEED AP has planned, designed, and conducted feasibility studies for numerous Bay Area public libraries. At Noll & Tam since 2005 and an Associate Principal with the firm, Trina most recently designed the interior architecture for Hayward Library. She offers the unique perspective of an architect and interior designer specializing in space planning and FF&E. She has a particular interest in creating efficient and supportive spaces for library services that respond to the needs of library staff and patrons, focusing on highly durable finishes and materials that are attractive yet hold up to heavy use.
In her 43-year career as an architect, Trina Goodwin, LEED AP has planned, designed, and conducted feasibility studies for numerous Bay Area public libraries. At Noll & Tam since 2005 and an Associate Principal with the firm, Trina most recently designed the interior architecture for Hayward Library. She offers the unique perspective of an architect and interior designer specializing in space planning and FF&E. She has a particular interest in creating efficient and supportive spaces for library services that respond to the needs of library staff and patrons, focusing on highly durable finishes and materials that are attractive yet hold up to heavy use.
 Katie Stuart, LEED AP BD+C recently re-joined Noll & Tam after previously working with the firm from 2014 to 2018. A licensed architect and LEED Accredited Professional with more than 10 years of experience, Katie played a key role on the Hayward Library project, a new 3-story, LEED Platinum-certified building in the heart of Hayward’s downtown. She is currently working with Alyson on the design and programming of the new Sacramento Zoo in Elk Grove. With a special aptitude for visualizations, Katie can produce 3D renderings, physical and digital models, and fly-throughs that visually communicate the space and feel of a building to clients and stakeholders.
Katie Stuart, LEED AP BD+C recently re-joined Noll & Tam after previously working with the firm from 2014 to 2018. A licensed architect and LEED Accredited Professional with more than 10 years of experience, Katie played a key role on the Hayward Library project, a new 3-story, LEED Platinum-certified building in the heart of Hayward’s downtown. She is currently working with Alyson on the design and programming of the new Sacramento Zoo in Elk Grove. With a special aptitude for visualizations, Katie can produce 3D renderings, physical and digital models, and fly-throughs that visually communicate the space and feel of a building to clients and stakeholders.
Date
- Sep 23 2023
- Expired!
Time
- 10:00 am - 12:00 am
Local Time
- Timezone: America/New_York
- Date: Sep 23 2023
- Time: 1:00 pm - 3:00 am
Next Event
- Speed Mentoring with Women in Architecture
-
Date
- May 23 2024
-
Time
- 6:30 pm - 8:00 pm
Recent Posts
Recent Comments
- Our 2023 Member Appreciation Party was A Night to Remember! - AIA – East Bay Chapter on Congratulations to our 2024-2026 Board Members!
- 2023 Design Awards Winners Announced! - AIA – East Bay Chapter on 2023 Design Award Nominees Announced!
- Robert Cooley on Plumbing Fixtures in the 2022 Codes by Kerwin Lee, AIA
- AIA East Bay on AIAEB Launches New Membership Outreach Program
- madeleine@mzmdesignworks.com Zayas on Last Night’s Member Appreciation Party
Archives
- May 2024
- April 2024
- March 2024
- February 2024
- January 2024
- December 2023
- November 2023
- October 2023
- September 2023
- August 2023
- July 2023
- June 2023
- May 2023
- April 2023
- March 2023
- February 2023
- January 2023
- December 2022
- November 2022
- October 2022
- September 2022
- August 2022
- July 2022
- June 2022
- May 2022
- April 2022
- March 2022
- February 2022
- January 2022
- December 2021
- October 2021
- September 2021
- August 2021
- July 2021
- June 2021
- May 2021
- April 2021
- March 2021
- February 2021
- January 2021
- December 2020
- November 2020
- October 2020
- September 2020
- August 2020
- July 2020
- June 2020
- May 2020
- April 2020
- March 2020
- February 2020
- January 2020
- December 2019
- October 2019
- September 2019
- August 2019
- July 2019
- June 2019
- May 2019
- April 2019
- March 2019
- February 2019
- December 2018
- November 2018
- October 2018
- September 2018
- August 2018
- July 2018
- June 2018
- May 2018
- April 2018
- March 2018
- February 2018
- January 2018
Categories
- ADA/Accessibility
- Archinect
- ArchNews
- Awards
- CES
- Classified/Announcement
- Committees & Forums
- Design
- Emerging Professionals
- Large
- Lecture
- Licensure
- Medium
- Member Spotlight
- Monthly Program
- Networking/Social
- News
- Partners
- Professional Practice
- Programs & Events
- Small
- Small Firm Forum
- Student
- Tours
- Unbuilt
- Uncategorized
- User Groups
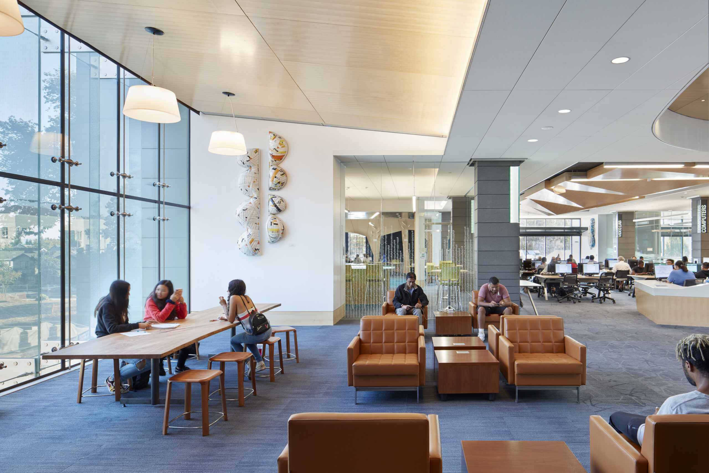
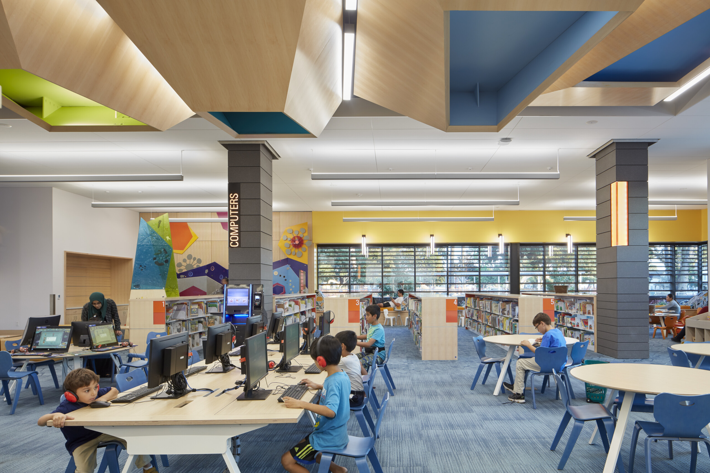
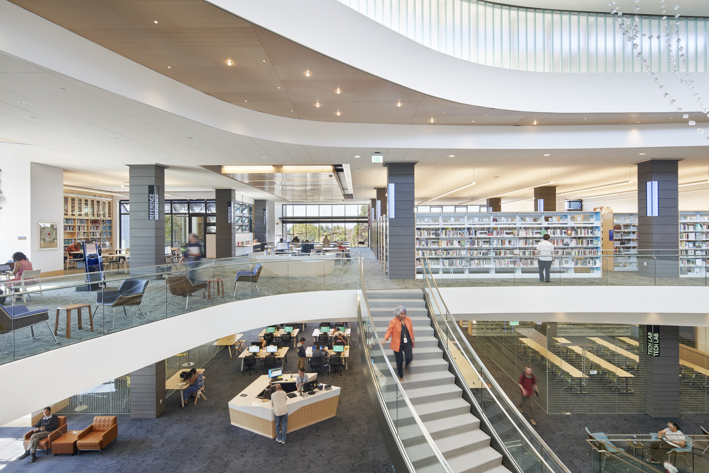
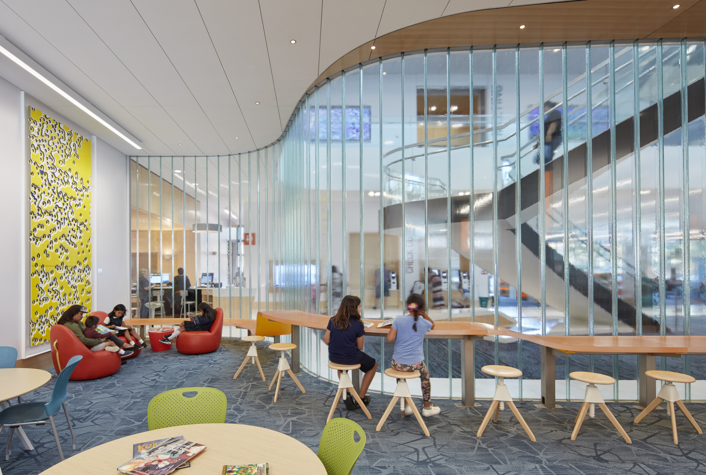
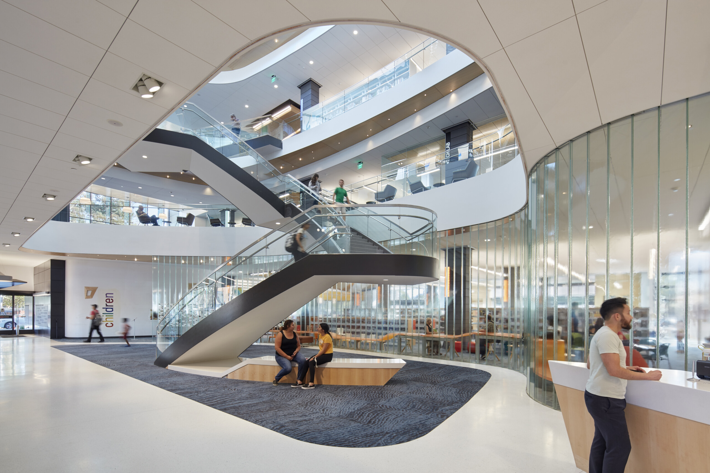
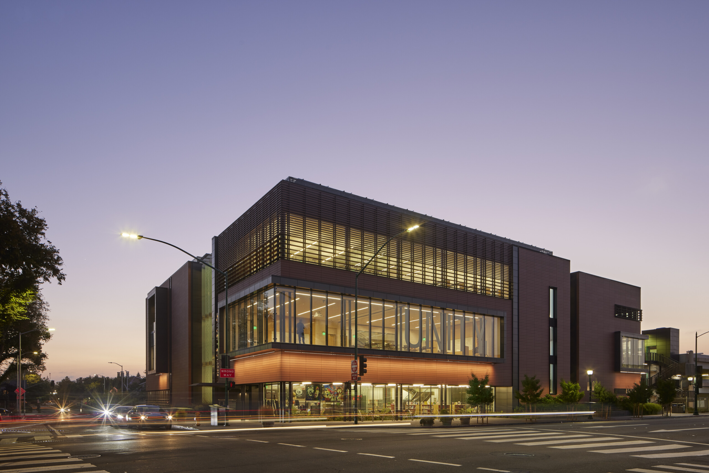
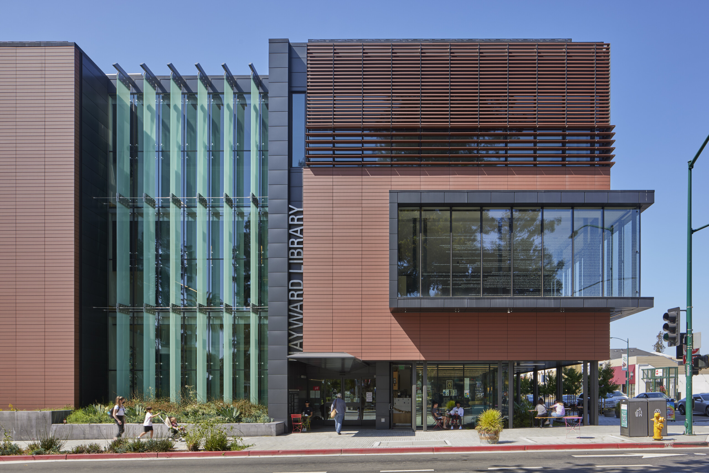
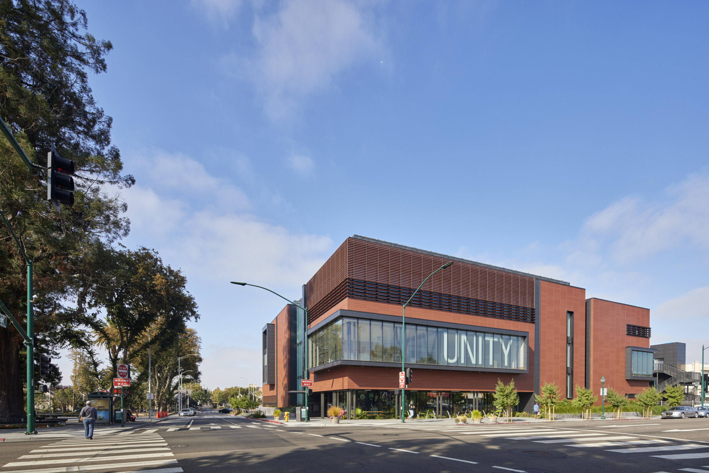
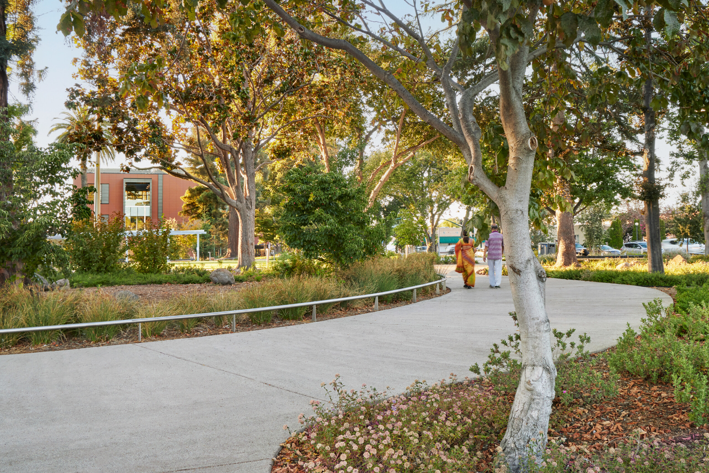
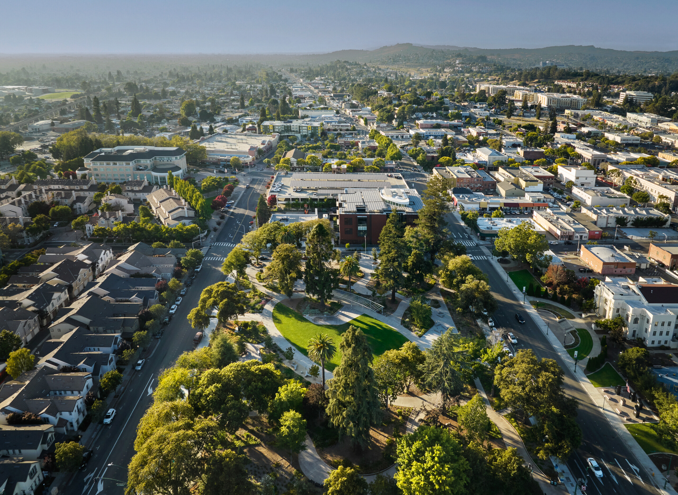
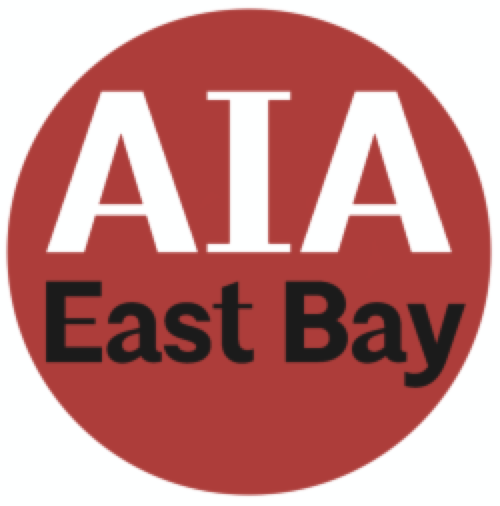
Responses