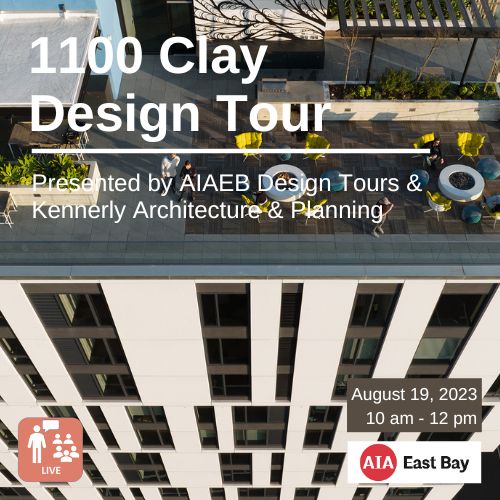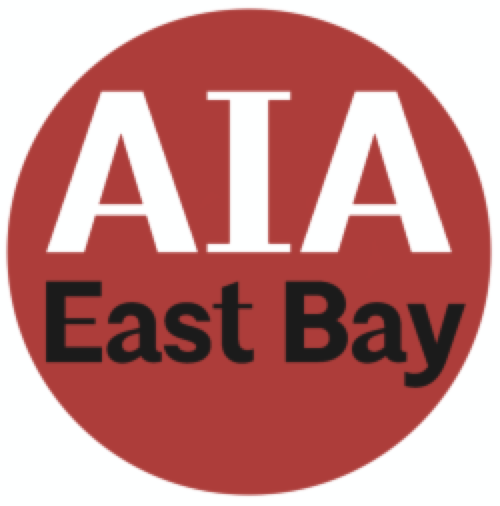
1100 Clay Design Tour
This tour will start at the Plaza with a discussion about the larger plan for the block. After the plaza, we will explore the building lobby, various amenity spaces, a residential unit, and conclude with pastries and coffee/tea on the roof deck.
1150 Clay energizes the commercial quadrant of Oakland’s City Center with bold design and a mixed-use program consisting of 288 homes, two retail spaces and a new public plaza. Like a provocative party guest who makes the conversations more interesting – the architecture contrasts and redefines the neighborhood character with stark tonality, material warmth, and a pedestrian-friendly cadence. This is the first phase of a larger master plan to redevelop City-owned property that includes the 1150 Clay parcel to the west, the existing below grade parking garage (the roof of which became the new public plaza), and the balance of the property fronting 11th street which will be the future home of Samuel Merritt College designed by Perkins + Will. The cumulative result will be a mixed-use city block consisting of retail, residential, and institutional/ educational uses.
Since 2004, Kennerly Architecture & Planning has made design and construction of innovative mixed-use and multi-family buildings a cornerstone of its practice. Starting with smaller multi-unit infill buildings, their work has grown to include award-winning mixed-use projects on challenging infill and brown-field sites throughout the Bay Area. Working at a range of scales from homes to high rises, interior design to urban planning projects, the firm has developed a reputation for the thoughtful integration of program, context, and innovative design that challenges the status-quo. At 1150 Clay, Kennerly worked with the CIM Group and HKS architects to re-conceive an existing entitled design concept from the inside out: expanding the building envelope, replanning the dwelling units, designing the interiors and amenity spaces, and reconceiving the skin to be beautiful and to meet budget. The Plaza design was a collaboration with Oakland landscape architecture firm, Einwiller-Kuehl.
About Your Tour Guide
 Owen Kennerly, Co-principal at Kennerly Architecture & Planning along with Sarina Bowen Kennerly, has worked in architecture in the San Francisco Bay Area since receiving his MArch degree from UC Berkeley in 1994. His innovative design and professional achievements have been recognized through numerous awards and published articles. Collaborating with the team at Kennerly Architecture, Owen’s passion for improving cities through design has led to a complex and varied collection of completed works grounded in a sensitive yet progressive attitude toward context.
Owen Kennerly, Co-principal at Kennerly Architecture & Planning along with Sarina Bowen Kennerly, has worked in architecture in the San Francisco Bay Area since receiving his MArch degree from UC Berkeley in 1994. His innovative design and professional achievements have been recognized through numerous awards and published articles. Collaborating with the team at Kennerly Architecture, Owen’s passion for improving cities through design has led to a complex and varied collection of completed works grounded in a sensitive yet progressive attitude toward context.
About the Firm
For over twenty years, Kennerly Architecture & Planning has made design and construction of innovative mixed-use and multi-family buildings a cornerstone of our practice. Whether urban or rural, we create beautiful spaces and buildings that integrate with the larger context while maintaining high design quality and environmental sustainability. Starting with smaller multi-unit infill buildings, our work has grown to include award-winning mixed-use projects on challenging infill and brown-field sites throughout the Bay Area. Working at a range of scales from homes to high rises, interior design to urban planning such as the Civic Center Public Realm Plan, the firm has developed a reputation for the thoughtful integration of program, constraints and high-design aspiration. Our team of twelve people consists of talented and experienced architects and designers with deep personal experience in renovations and interior design as well as student housing. We provide intensive principal involvement at all phases, yielding efficient decision-making and insightful design concepts throughout the design process.
Date
- Aug 19 2023
- Expired!
Time
- 10:00 am - 12:00 pm
Local Time
- Timezone: America/New_York
- Date: Aug 19 2023
- Time: 1:00 pm - 3:00 pm
Next Event
- Emerging Professional Mentorship Series – Scholar & Advocate | CPF
-
Date
- Apr 30 2024
-
Time
- 12:00 pm - 1:00 pm
Recent Posts
- AIA East Bay Member Wins AIA’s Membership Dues Autorenewal Sweepstakes
- Design Draw Build Project Wins 2024 CA Preservation Foundation Design Award
- Women in Architecture Held it’s First Annual Recognition Party!
- Take a Look at Our 1st Annual AIAS Design Competition
- Tim Nystrom: A Visionary Leader in Architecture | Member Spotlight
Recent Comments
- Our 2023 Member Appreciation Party was A Night to Remember! - AIA – East Bay Chapter on Congratulations to our 2024-2026 Board Members!
- 2023 Design Awards Winners Announced! - AIA – East Bay Chapter on 2023 Design Award Nominees Announced!
- Robert Cooley on Plumbing Fixtures in the 2022 Codes by Kerwin Lee, AIA
- AIA East Bay on AIAEB Launches New Membership Outreach Program
- madeleine@mzmdesignworks.com Zayas on Last Night’s Member Appreciation Party
Archives
- April 2024
- March 2024
- February 2024
- January 2024
- December 2023
- November 2023
- October 2023
- September 2023
- August 2023
- July 2023
- June 2023
- May 2023
- April 2023
- March 2023
- February 2023
- January 2023
- December 2022
- November 2022
- October 2022
- September 2022
- August 2022
- July 2022
- June 2022
- May 2022
- April 2022
- March 2022
- February 2022
- January 2022
- December 2021
- October 2021
- September 2021
- August 2021
- July 2021
- June 2021
- May 2021
- April 2021
- March 2021
- February 2021
- January 2021
- December 2020
- November 2020
- October 2020
- September 2020
- August 2020
- July 2020
- June 2020
- May 2020
- April 2020
- March 2020
- February 2020
- January 2020
- December 2019
- October 2019
- September 2019
- August 2019
- July 2019
- June 2019
- May 2019
- April 2019
- March 2019
- February 2019
- December 2018
- November 2018
- October 2018
- September 2018
- August 2018
- July 2018
- June 2018
- May 2018
- April 2018
- March 2018
- February 2018
- January 2018
Categories
- ADA/Accessibility
- Archinect
- ArchNews
- Awards
- CES
- Classified/Announcement
- Committees & Forums
- Design
- Emerging Professionals
- Large
- Lecture
- Licensure
- Medium
- Member Spotlight
- Monthly Program
- Networking/Social
- News
- Partners
- Professional Practice
- Programs & Events
- Small
- Small Firm Forum
- Student
- Tours
- Unbuilt
- Uncategorized
- User Groups

Responses